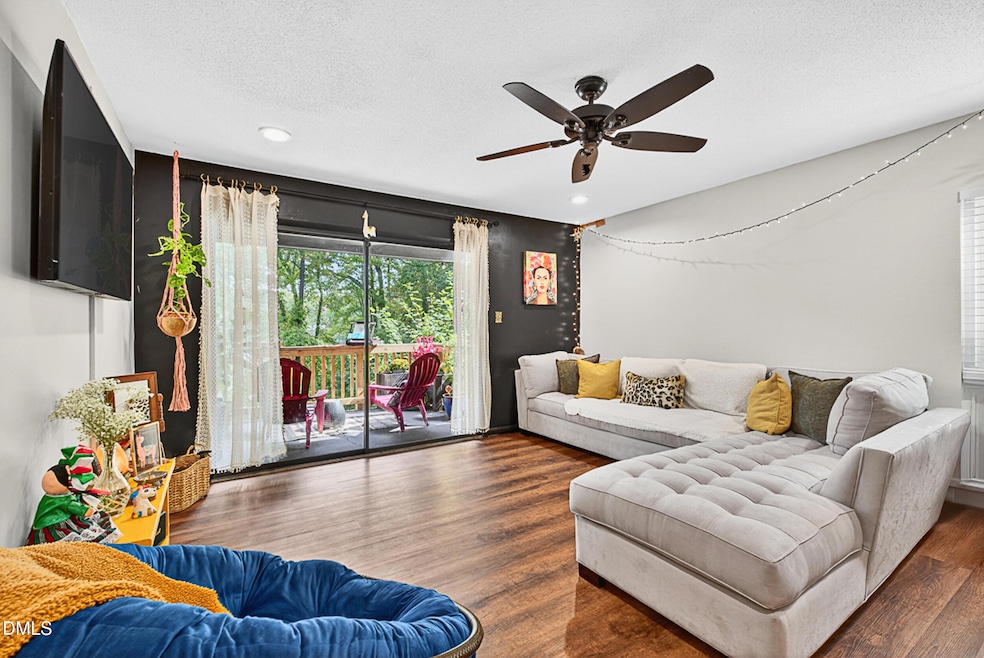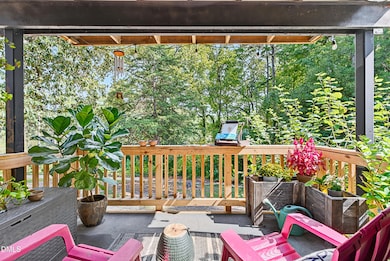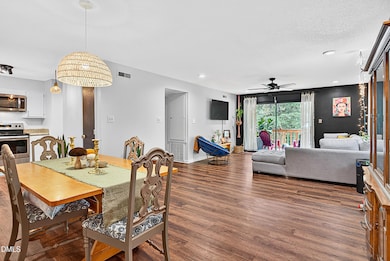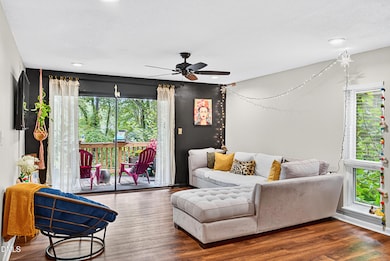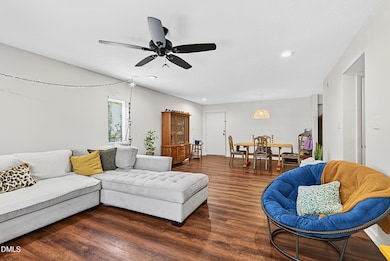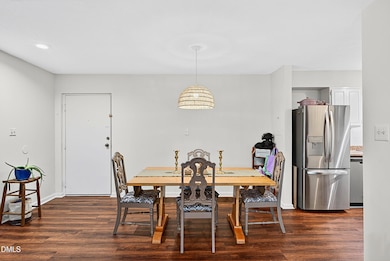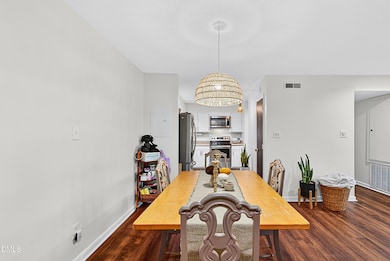5080 Flint Ridge Place Unit 5080 Raleigh, NC 27609
North Hills NeighborhoodEstimated payment $1,630/month
Highlights
- Lake View
- Deck
- Community Pool
- Douglas Elementary Rated A-
- Traditional Architecture
- Tennis Courts
About This Home
Calling people who want connivence & investors looking for a great long term rental. HOA includes sewer & water utilities! Welcome to 5080 Flint Ridge Place! This 3-bedroom, 2-bath condo backs up to the trees and offers a peaceful view of the lake. This home combines tranquil living with unbeatable convenience of being near everything Raleigh has to offer. The main living area is filled with natural light and opens to a private deck, perfect for enjoying your morning coffee while watching the ducks, deer, or even a passing canoe on the lake. The kitchen includes a pantry and flows seamlessly into the dining and living areas, creating a comfortable space for entertaining or relaxing. The primary suite is spacious and includes an en-suite bathroom. The home is finished off with two additional bedrooms and a full hall bath. Residents of Cedar Hills enjoy access to community amenities like the lake, a pool, tennis courts, basketball courts, and more. Just minutes away you'll also find tons of nearby spots for dining, retail, and recreational options. This includes being conveniently located minutes from North Hills and Wake Tech Community College. Don't miss your chance to enjoy lake-view living, schedule your tour today!
Property Details
Home Type
- Multi-Family
Est. Annual Taxes
- $1,750
Year Built
- Built in 1972
HOA Fees
- $405 Monthly HOA Fees
Property Views
- Lake
- Woods
Home Design
- Traditional Architecture
- Shingle Roof
- Wood Siding
Interior Spaces
- 1,170 Sq Ft Home
- 1-Story Property
- Ceiling Fan
- Recessed Lighting
- Family Room
- Dining Room
- Laundry closet
Kitchen
- Electric Range
- Microwave
- Dishwasher
Flooring
- Carpet
- Luxury Vinyl Tile
Bedrooms and Bathrooms
- 3 Bedrooms
- 2 Full Bathrooms
- Primary bathroom on main floor
- Bathtub with Shower
- Walk-in Shower
Parking
- 2 Parking Spaces
- 2 Open Parking Spaces
- Parking Lot
Schools
- Douglas Elementary School
- Carroll Middle School
- Sanderson High School
Utilities
- Forced Air Heating and Cooling System
- Heating System Uses Natural Gas
Additional Features
- Deck
- 1 Common Wall
Listing and Financial Details
- Assessor Parcel Number 1716.09-05-5861.112
Community Details
Overview
- Association fees include ground maintenance, sewer, water
- Cedar Hills Condo Cams Association, Phone Number (877) 672-2267
- Cedar Hills Condo Subdivision
Recreation
- Tennis Courts
- Community Basketball Court
- Community Pool
Map
Home Values in the Area
Average Home Value in this Area
Tax History
| Year | Tax Paid | Tax Assessment Tax Assessment Total Assessment is a certain percentage of the fair market value that is determined by local assessors to be the total taxable value of land and additions on the property. | Land | Improvement |
|---|---|---|---|---|
| 2025 | $1,750 | $198,400 | -- | $198,400 |
| 2024 | $1,743 | $198,400 | $0 | $198,400 |
| 2023 | $1,020 | $91,707 | $0 | $91,707 |
| 2022 | $949 | $91,707 | $0 | $91,707 |
| 2021 | $912 | $91,707 | $0 | $91,707 |
| 2020 | $896 | $91,707 | $0 | $91,707 |
| 2019 | $830 | $69,886 | $0 | $69,886 |
| 2018 | $784 | $69,886 | $0 | $69,886 |
| 2017 | $747 | $69,886 | $0 | $69,886 |
| 2016 | $732 | $69,886 | $0 | $69,886 |
| 2015 | $785 | $73,907 | $0 | $73,907 |
| 2014 | $746 | $73,907 | $0 | $73,907 |
Property History
| Date | Event | Price | List to Sale | Price per Sq Ft |
|---|---|---|---|---|
| 10/30/2025 10/30/25 | Price Changed | $205,000 | -4.7% | $175 / Sq Ft |
| 10/10/2025 10/10/25 | For Sale | $215,000 | 0.0% | $184 / Sq Ft |
| 10/02/2025 10/02/25 | Pending | -- | -- | -- |
| 09/26/2025 09/26/25 | For Sale | $215,000 | -- | $184 / Sq Ft |
Purchase History
| Date | Type | Sale Price | Title Company |
|---|---|---|---|
| Warranty Deed | $87,000 | None Available | |
| Interfamily Deed Transfer | -- | None Available | |
| Interfamily Deed Transfer | -- | None Available | |
| Warranty Deed | $74,000 | None Available |
Mortgage History
| Date | Status | Loan Amount | Loan Type |
|---|---|---|---|
| Open | $747,000 | Adjustable Rate Mortgage/ARM | |
| Previous Owner | $69,200 | New Conventional | |
| Previous Owner | $66,600 | Purchase Money Mortgage |
Source: Doorify MLS
MLS Number: 10124295
APN: 1716.09-05-5861-112
- 5036 Flint Ridge Place Unit 5036
- 667 Pine Ridge Place
- 514 Pine Ridge Place
- 635 Pine Ridge Place
- 612 Pine Ridge Place
- 677 Pine Ridge Place
- 627 Pine Ridge Place
- 5026 Flint Ridge Place
- 642 Pine Ridge Place Unit 642
- 5073 Tall Pines Ct Unit 5073
- 5082 Flint Ridge Place Unit 5082
- 717 E Millbrook Rd Unit 717
- 5104 Cedarwood Dr
- 5309 Alpine Dr
- 601 Duke Dr
- 4901 Baylor Ct
- 4921 Sweetbriar Dr
- 4900 Great Meadows Ct
- 4901 Stonehill Dr
- 405 E Millbrook Rd
- 5036 Flint Ridge Place Unit 5036
- 5022 Flint Ridge Place
- 533 Pine Ridge Place Unit 533
- 5073 Tall Pines Ct Unit 5073
- 4909 Auburn Rd
- 341 E Millbrook Rd
- 816 Green Ridge Dr
- 5412 Farley Dr
- 5412 Farley Dr
- 5412 Farley Dr
- 4906 Tremont Dr
- 523 Princeton St
- 5422 Tralee Place
- 4921 Lakemont Dr
- 5581 Burnlee Place
- 1220 Manassas Ct Unit B
- 1208 Manassas Ct Unit A
- 222 Ashton Hall Ln
- 1401 E Millbrook Rd
- 6102 Shandwick Ct
