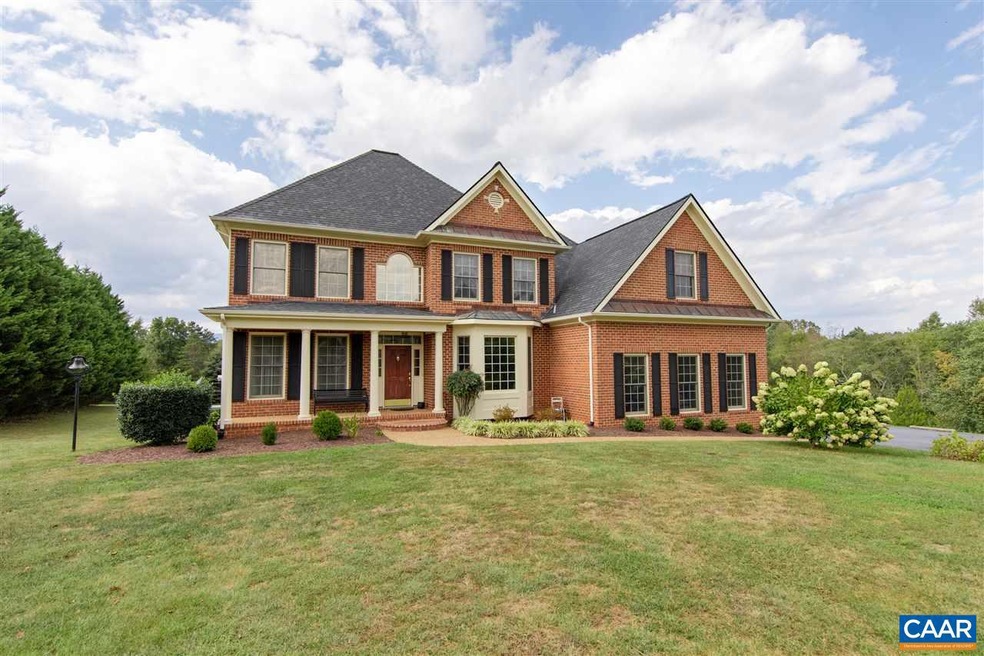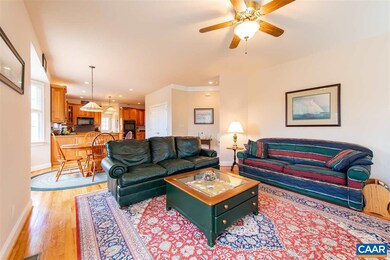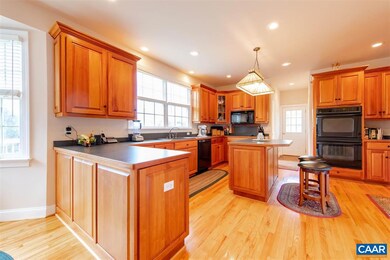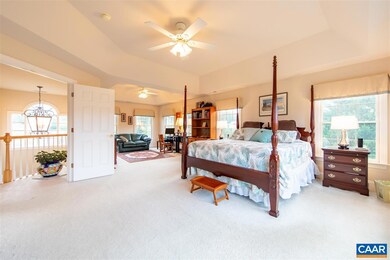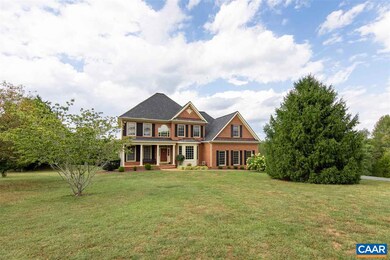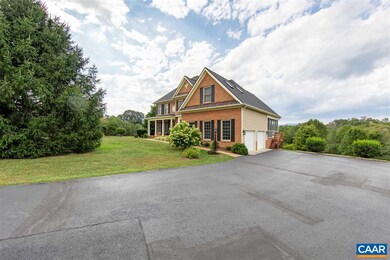
5080 Snowy Ridge Ln Earlysville, VA 22936
Highlights
- Second Kitchen
- Two Primary Bedrooms
- Ridge View
- Journey Middle School Rated A-
- Sitting Area In Primary Bedroom
- Private Lot
About This Home
As of July 2020Enter in through the FOYER to CATHEDRAL CEILINGS, a large FORMAL DINING ROOM, spacious EAT-IN KITCHEN with a DOUBLE OVEN and ISLAND, family room with GAS FIREPLACE, and more! The MASTER SUITE features a SITTING AREA, gorgeous TRAY CEILING, enormous WALK-IN CLOSET, and jetted SOAKER TUB! Entertain guests on the SCREENED-IN SIDE PORCH, large BACKYARD, and huge BACK DECK then have them stay in the FINISHED BASEMENT APARTMENT with SECOND KITCHEN! There are AMAZING MOUNTAIN VIEWS no matter where you are in this home! Updates: new HEAT PUMP, ROOF, FRESHLY PAINTED interior and exterior, and MORE! The CUL-DE-SAC LOCALE and tree-lined backyard makes for extreme PRIVACY. Located only 15 min. from the airport and 28 min. from Charlottesville!
Last Agent to Sell the Property
STORY HOUSE REAL ESTATE License #0225180969 Listed on: 03/05/2020
Home Details
Home Type
- Single Family
Year Built
- 2001
Lot Details
- 3.71 Acre Lot
- Elevated Lot
- Landscaped
- Private Lot
- Secluded Lot
- Open Lot
- Gentle Sloping Lot
- Cleared Lot
- Partially Wooded Lot
- Garden
- Property is zoned Ra Rural Area
Property Views
- Ridge
- Mountain
- Garden
Home Design
- Brick Exterior Construction
- HardiePlank Siding
Interior Spaces
- 2-Story Property
- Living Quarters
- Tray Ceiling
- Ceiling height of 9 feet or more
- Skylights
- Recessed Lighting
- Multiple Fireplaces
- Gas Fireplace
- Insulated Windows
- Double Hung Windows
- Transom Windows
- Mud Room
- Entrance Foyer
- Family Room with Fireplace
- Living Room
- Dining Room
- Utility Room
- Fire and Smoke Detector
Kitchen
- Second Kitchen
- Breakfast Room
- Eat-In Kitchen
- Breakfast Bar
- Double Oven
- Electric Cooktop
- Microwave
- Dishwasher
- Formica Countertops
- Disposal
Flooring
- Wood
- Carpet
- Laminate
- Ceramic Tile
Bedrooms and Bathrooms
- Sitting Area In Primary Bedroom
- Double Master Bedroom
- Walk-In Closet
- Double Vanity
- Dual Sinks
Laundry
- Laundry Room
- Washer and Dryer Hookup
Finished Basement
- Walk-Out Basement
- Basement Fills Entire Space Under The House
- Apartment Living Space in Basement
- Basement Windows
Parking
- 2 Car Attached Garage
- Side Facing Garage
- Automatic Garage Door Opener
- Driveway
Utilities
- Central Heating and Cooling System
- Dual Heating Fuel
- Heat Pump System
- Heating System Uses Propane
- Well
- Septic Tank
- High Speed Internet
Listing and Financial Details
- Assessor Parcel Number 018000000021A4
Ownership History
Purchase Details
Home Financials for this Owner
Home Financials are based on the most recent Mortgage that was taken out on this home.Similar Homes in Earlysville, VA
Home Values in the Area
Average Home Value in this Area
Purchase History
| Date | Type | Sale Price | Title Company |
|---|---|---|---|
| Deed | $567,000 | Chicago Title Insurance Co |
Mortgage History
| Date | Status | Loan Amount | Loan Type |
|---|---|---|---|
| Open | $459,950 | VA | |
| Previous Owner | $30,000 | New Conventional | |
| Previous Owner | $269,000 | New Conventional | |
| Previous Owner | $30,000 | Credit Line Revolving | |
| Previous Owner | $53,000 | Unknown | |
| Previous Owner | $240,000 | New Conventional |
Property History
| Date | Event | Price | Change | Sq Ft Price |
|---|---|---|---|---|
| 06/24/2025 06/24/25 | For Sale | $849,900 | +49.9% | $204 / Sq Ft |
| 07/24/2020 07/24/20 | Sold | $567,000 | -5.5% | $140 / Sq Ft |
| 06/06/2020 06/06/20 | Pending | -- | -- | -- |
| 03/05/2020 03/05/20 | For Sale | $600,000 | -- | $148 / Sq Ft |
Tax History Compared to Growth
Tax History
| Year | Tax Paid | Tax Assessment Tax Assessment Total Assessment is a certain percentage of the fair market value that is determined by local assessors to be the total taxable value of land and additions on the property. | Land | Improvement |
|---|---|---|---|---|
| 2025 | -- | $722,000 | $140,200 | $581,800 |
| 2024 | -- | $714,900 | $140,200 | $574,700 |
| 2023 | $6,157 | $721,000 | $140,200 | $580,800 |
| 2022 | $5,484 | $642,200 | $140,200 | $502,000 |
| 2021 | $5,048 | $591,100 | $140,200 | $450,900 |
| 2020 | $4,518 | $529,000 | $126,300 | $402,700 |
| 2019 | $4,029 | $512,300 | $126,300 | $386,000 |
| 2018 | $3,840 | $447,300 | $114,300 | $333,000 |
| 2017 | $3,927 | $468,000 | $100,200 | $367,800 |
| 2016 | $3,709 | $442,100 | $133,500 | $308,600 |
| 2015 | $1,788 | $436,600 | $133,500 | $303,100 |
| 2014 | -- | $436,300 | $133,500 | $302,800 |
Agents Affiliated with this Home
-
SABINA MARTIN

Seller's Agent in 2025
SABINA MARTIN
REAL ESTATE III, INC.
(434) 981-1147
89 Total Sales
-
Sasha Tripp

Seller's Agent in 2020
Sasha Tripp
STORY HOUSE REAL ESTATE
(434) 260-1435
446 Total Sales
Map
Source: Charlottesville area Association of Realtors®
MLS Number: 601039
APN: 01800-00-00-021A4
- 341 Claymont Dr
- 6385 Indian Ridge Dr
- 601 Bridlespur Ln
- Lot 3 Plank Rd Unit 3
- Lot 3 Plank Rd
- 955 Simmons Gap Rd
- 1 Frays Ridge Rd
- 775 Cleopatra Ct
- 670 Langdon Dr
- 17 Langdon Woods Dr
- TBD Buddys Place Ln
- 1074 Simmons Gap Rd
- 5878A Buffalo River Rd
- lot 37 Frays Ridge Ct Unit 37
- LOT D Link Evans Ln
- LOT D Link Evans Ln Unit D
- LOT E Link Evans Ln
