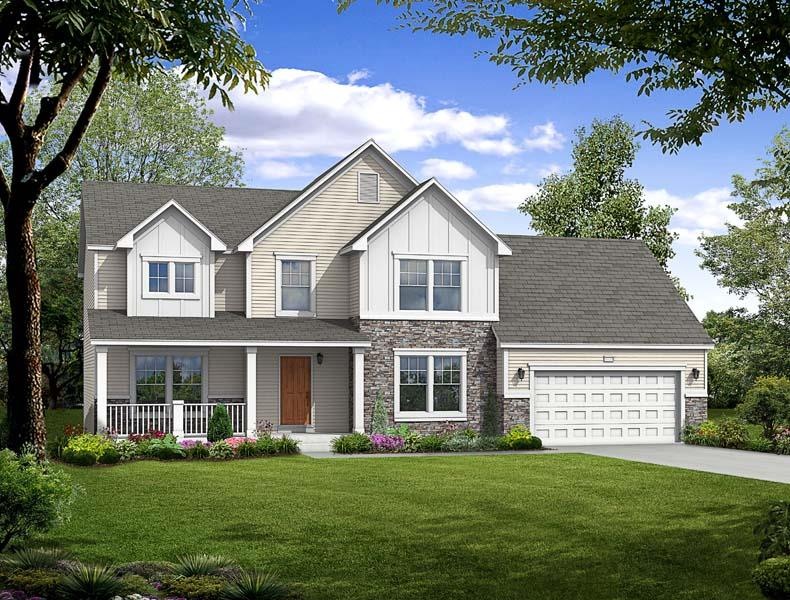
50801 Nighthawk Ct Elkhart, IN 46514
Estimated Value: $505,000 - $634,000
5
Beds
3.5
Baths
3,823
Sq Ft
$142/Sq Ft
Est. Value
Highlights
- Custom Home
- 2 Car Attached Garage
- Forced Air Heating and Cooling System
- Corner Lot
About This Home
As of February 2018This home is located at 50801 Nighthawk Ct, Elkhart, IN 46514 since 02 March 2018 and is currently estimated at $543,032, approximately $142 per square foot. This property was built in 2017. 50801 Nighthawk Ct is a home located in Elkhart County with nearby schools including Osolo Elementary School, North Side Middle School, and Elkhart High School.
Home Details
Home Type
- Single Family
Est. Annual Taxes
- $3,919
Year Built
- Built in 2017
Lot Details
- 0.65 Acre Lot
- Lot Dimensions are 143x195x135x200
- Corner Lot
Parking
- 2 Car Attached Garage
Home Design
- Custom Home
- Stone Exterior Construction
- Vinyl Construction Material
Bedrooms and Bathrooms
- 5 Bedrooms
Partially Finished Basement
- Basement Fills Entire Space Under The House
- 1 Bathroom in Basement
- 1 Bedroom in Basement
- Natural lighting in basement
Utilities
- Forced Air Heating and Cooling System
- Well
- Community Well
- Septic System
Listing and Financial Details
- Assessor Parcel Number 20-02-10-326-003.000-260
Ownership History
Date
Name
Owned For
Owner Type
Purchase Details
Listed on
Mar 2, 2018
Closed on
Feb 27, 2018
Sold by
Westview Capital Llc
Bought by
Pickard Katherine and Pickard John G
Seller's Agent
Thomas Karras
HouseCanary, Inc
Buyer's Agent
Thomas Karras
HouseCanary, Inc
List Price
$323,365
Sold Price
$323,365
Current Estimated Value
Home Financials for this Owner
Home Financials are based on the most recent Mortgage that was taken out on this home.
Estimated Appreciation
$219,667
Avg. Annual Appreciation
7.42%
Original Mortgage
$295,990
Interest Rate
5.75%
Mortgage Type
FHA
Purchase Details
Closed on
Apr 11, 2017
Sold by
Pheasant Ridge Development Company Inc
Bought by
Westview Capital Llc
Create a Home Valuation Report for This Property
The Home Valuation Report is an in-depth analysis detailing your home's value as well as a comparison with similar homes in the area
Similar Homes in Elkhart, IN
Home Values in the Area
Average Home Value in this Area
Purchase History
| Date | Buyer | Sale Price | Title Company |
|---|---|---|---|
| Pickard Katherine | -- | Metropolitan Title In Llc | |
| Westview Capital Llc | -- | Metropolitan Title |
Source: Public Records
Mortgage History
| Date | Status | Borrower | Loan Amount |
|---|---|---|---|
| Open | Pickard John G | $59,500 | |
| Open | Pickard Katherine | $304,000 | |
| Closed | Pickard Katherine | $302,197 | |
| Closed | Pickard Katherine | $297,543 | |
| Closed | Pickarad Katherine | $297,543 | |
| Closed | Pickard Katherine | $295,990 |
Source: Public Records
Property History
| Date | Event | Price | Change | Sq Ft Price |
|---|---|---|---|---|
| 03/02/2018 03/02/18 | For Sale | $323,365 | 0.0% | $85 / Sq Ft |
| 02/28/2018 02/28/18 | Sold | $323,365 | -- | $85 / Sq Ft |
| 04/10/2017 04/10/17 | Pending | -- | -- | -- |
Source: Indiana Regional MLS
Tax History Compared to Growth
Tax History
| Year | Tax Paid | Tax Assessment Tax Assessment Total Assessment is a certain percentage of the fair market value that is determined by local assessors to be the total taxable value of land and additions on the property. | Land | Improvement |
|---|---|---|---|---|
| 2024 | $3,919 | $499,900 | $38,700 | $461,200 |
| 2022 | $3,919 | $441,000 | $38,700 | $402,300 |
| 2021 | $3,951 | $403,900 | $38,700 | $365,200 |
| 2020 | $3,961 | $366,300 | $38,700 | $327,600 |
| 2019 | $3,828 | $358,100 | $38,700 | $319,400 |
| 2018 | $3,378 | $308,800 | $38,700 | $270,100 |
| 2017 | $20 | $1,000 | $1,000 | $0 |
| 2016 | $20 | $1,000 | $1,000 | $0 |
| 2014 | $21 | $1,000 | $1,000 | $0 |
| 2013 | $22 | $1,000 | $1,000 | $0 |
Source: Public Records
Agents Affiliated with this Home
-
Thomas Karras
T
Seller's Agent in 2018
Thomas Karras
HouseCanary, Inc
(855) 681-6177
Map
Source: Indiana Regional MLS
MLS Number: 201807708
APN: 20-02-10-326-003.000-026
Nearby Homes
- 24421 Sandpiper Ln
- 51002 Beach Dr
- 51193 County Road 11
- 0 Corner Homesite Five Points Rd
- 71406 Sophie Rd
- 71390 Sophie Rd
- 0 Embassy Rd Unit 24028731
- 25248 Aqua Dr
- 51508 County Road 11
- 25608 Lake Dr
- 70630 5 Points Rd
- 25738 Lake Dr
- 71285 5 Points Rd
- 24802 Johannes Ct
- 26017 Northland Crossing Dr
- 26036/26034 Northland Crossing Dr
- 51519 Tall Pines Ct
- 52151 County Road 11
- 25983 Lake Dr
- 51957 Downey St
- 50801 Nighthawk Ct
- 50779 Nighthawk Ct
- 00000 Nighthawk Ct
- 24625 Sandpiper Ln
- 50759 Nighthawk Ct
- 27409 Sandpiper Ln
- 24731 Sandpiper Ln
- 24712 Sandpiper Ln
- 50739 Nighthawk Ct
- 50766 County Road 11
- 50800 County Road 11
- 50800 County Road 11
- 50800 County Road 11
- 50800 County Road 11
- 50800 County Road 11
- 50800 County Road 11
- 50800 County Road 11
- 50800 County Road 11
- 50800 County Road 11
- 50800 County Road 11
