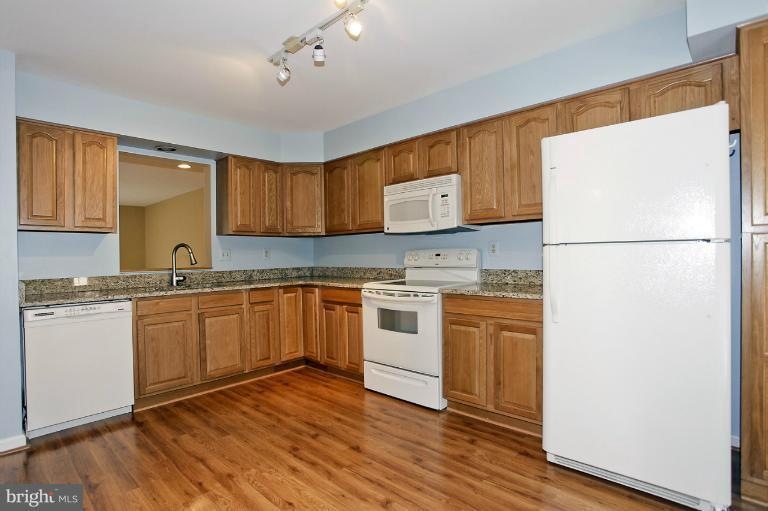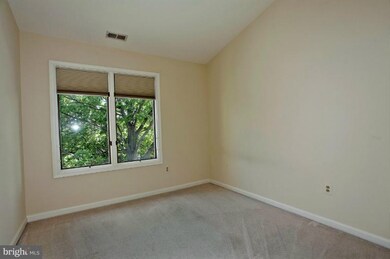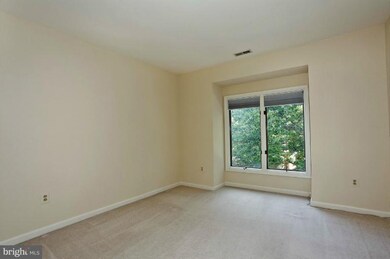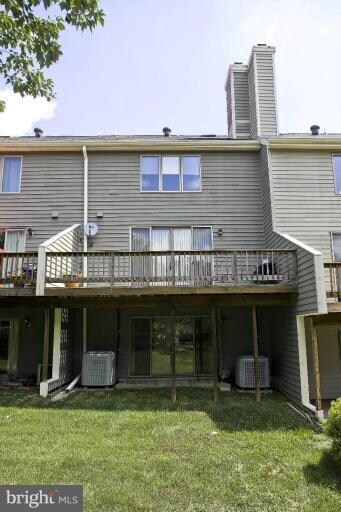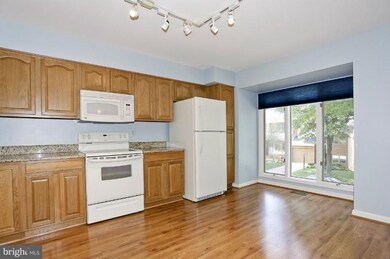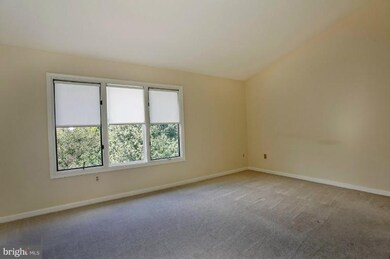
5081 Columbia Rd Columbia, MD 21044
Fairway Hills NeighborhoodHighlights
- Open Floorplan
- Community Lake
- Contemporary Architecture
- Wilde Lake Middle Rated A-
- Deck
- Vaulted Ceiling
About This Home
As of March 2021This charming cedar sided TH is sparkling w/ freshly painted walls & newly installed 2011 KIT featuring granite countertops. Newly installed 2011 cabs in BA; Sunken LR w/ deck access; The MBD offers vaulted ceilings, 2 walk-ins, & MBA. The UL loft makes a great space for an office or guest suite & features a skylight. The LL FR is complete w/ WB FP & walk-out to the back yard. Great Location
Co-Listed By
Ray Beares
Long & Foster Real Estate, Inc. License #MRIS:90883
Last Buyer's Agent
Wendy Buckingham
Coldwell Banker Realty
Townhouse Details
Home Type
- Townhome
Est. Annual Taxes
- $4,396
Year Built
- Built in 1988
Lot Details
- Two or More Common Walls
- Backs to Trees or Woods
- Property is in very good condition
HOA Fees
Parking
- 1 Car Attached Garage
- Garage Door Opener
- Off-Street Parking
Home Design
- Contemporary Architecture
- Cedar
Interior Spaces
- 1,818 Sq Ft Home
- Property has 3 Levels
- Open Floorplan
- Vaulted Ceiling
- Ceiling Fan
- Skylights
- Recessed Lighting
- Fireplace With Glass Doors
- Window Treatments
- Window Screens
- Sliding Doors
- Family Room
- Living Room
- Dining Room
- Loft
- Laundry Room
Kitchen
- Eat-In Kitchen
- Upgraded Countertops
Bedrooms and Bathrooms
- 3 Bedrooms
- En-Suite Primary Bedroom
- En-Suite Bathroom
- 2.5 Bathrooms
Finished Basement
- Heated Basement
- Walk-Out Basement
- Connecting Stairway
- Basement with some natural light
Outdoor Features
- Deck
Utilities
- Central Air
- Heat Pump System
- Electric Water Heater
Listing and Financial Details
- Tax Lot 105
- Assessor Parcel Number 1415088001
- $66 Front Foot Fee per year
Community Details
Overview
- Association fees include common area maintenance, exterior building maintenance, lawn maintenance, management, insurance, snow removal
- Forsgate Community
- Village Of Dorsey Search Subdivision
- The community has rules related to covenants
- Community Lake
Amenities
- Common Area
Recreation
- Tennis Courts
- Baseball Field
- Soccer Field
- Community Basketball Court
- Community Playground
- Pool Membership Available
- Jogging Path
- Bike Trail
Pet Policy
- Pet Restriction
Ownership History
Purchase Details
Home Financials for this Owner
Home Financials are based on the most recent Mortgage that was taken out on this home.Purchase Details
Home Financials for this Owner
Home Financials are based on the most recent Mortgage that was taken out on this home.Purchase Details
Purchase Details
Home Financials for this Owner
Home Financials are based on the most recent Mortgage that was taken out on this home.Similar Homes in Columbia, MD
Home Values in the Area
Average Home Value in this Area
Purchase History
| Date | Type | Sale Price | Title Company |
|---|---|---|---|
| Deed | $405,000 | Sage Title Group Llc | |
| Deed | $340,000 | Mid Atlantic Title Llc | |
| Deed | $405,000 | -- | |
| Deed | $177,000 | -- |
Mortgage History
| Date | Status | Loan Amount | Loan Type |
|---|---|---|---|
| Open | $364,500 | New Conventional | |
| Previous Owner | $347,310 | VA | |
| Previous Owner | $302,450 | New Conventional | |
| Previous Owner | $14,100 | No Value Available |
Property History
| Date | Event | Price | Change | Sq Ft Price |
|---|---|---|---|---|
| 03/26/2021 03/26/21 | Sold | $405,000 | +2.5% | $201 / Sq Ft |
| 03/01/2021 03/01/21 | Pending | -- | -- | -- |
| 02/26/2021 02/26/21 | For Sale | $395,000 | +16.2% | $196 / Sq Ft |
| 02/14/2012 02/14/12 | Sold | $340,000 | 0.0% | $187 / Sq Ft |
| 01/04/2012 01/04/12 | Pending | -- | -- | -- |
| 11/15/2011 11/15/11 | For Sale | $340,000 | -- | $187 / Sq Ft |
Tax History Compared to Growth
Tax History
| Year | Tax Paid | Tax Assessment Tax Assessment Total Assessment is a certain percentage of the fair market value that is determined by local assessors to be the total taxable value of land and additions on the property. | Land | Improvement |
|---|---|---|---|---|
| 2024 | $6,033 | $389,900 | $170,000 | $219,900 |
| 2023 | $5,707 | $370,733 | $0 | $0 |
| 2022 | $5,392 | $351,567 | $0 | $0 |
| 2021 | $5,062 | $332,400 | $120,000 | $212,400 |
| 2020 | $5,009 | $324,900 | $0 | $0 |
| 2019 | $4,577 | $317,400 | $0 | $0 |
| 2018 | $4,507 | $309,900 | $100,300 | $209,600 |
| 2017 | $4,555 | $309,900 | $0 | $0 |
| 2016 | $1,047 | $308,567 | $0 | $0 |
| 2015 | $1,047 | $307,900 | $0 | $0 |
| 2014 | $1,045 | $307,267 | $0 | $0 |
Agents Affiliated with this Home
-

Seller's Agent in 2021
Maribelle Dizon
Redfin Corp
(301) 938-4210
-
Ken Milner

Buyer's Agent in 2021
Ken Milner
RE/MAX
(410) 336-1397
1 in this area
71 Total Sales
-
Creig Northrop

Seller's Agent in 2012
Creig Northrop
Creig Northrop Team of Long & Foster
(410) 884-8354
4 in this area
561 Total Sales
-
R
Seller Co-Listing Agent in 2012
Ray Beares
Long & Foster
-

Buyer's Agent in 2012
Wendy Buckingham
Coldwell Banker (NRT-Southeast-MidAtlantic)
Map
Source: Bright MLS
MLS Number: 1004639302
APN: 15-088001
- 5071 Columbia Rd
- 5177 Columbia Rd
- 4924 Columbia Rd Unit 6
- 9440 Dartmouth Rd
- 5326 Chase Lions Way
- 4704 Arsenal Rd
- 5514 April Journey
- 5359 Tarkington Place
- 5371 Tarkington Place
- 5541 April Journey
- 4720 Dorsey Hall Dr
- 4716 Dorsey Hall Dr Unit 508
- 4920 Dorsey Hall Dr Unit 6
- 4978 Dorsey Hall Dr Unit B5
- 4900 Dorsey Hall Dr Unit 3
- 4728 Leyden Way
- 4760 Leyden Way
- 9129 Sybert Dr
- 4702 Parkvale Rd
- 4563 Kingscup Ct
