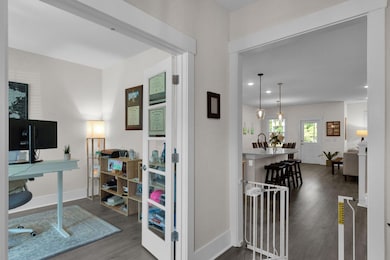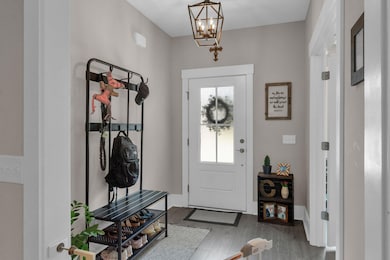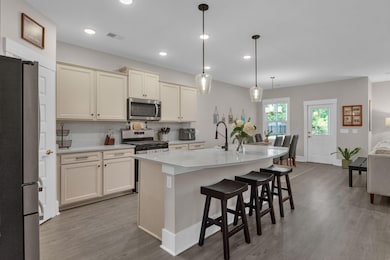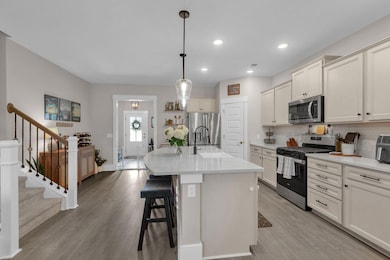5081 Cranesbill Way Johns Island, SC 29455
Highlights
- Gated Community
- Loft
- Community Pool
- Traditional Architecture
- High Ceiling
- Eat-In Kitchen
About This Home
Welcome home! This immaculate 4 BR, 2.5 BA residence offers 2,602 SF of beautifully designed living space, nestled on a spacious 0.38-acre fenced-in lot in a gated community. Built in 2022, this modern home features: Open-concept layout with abundant natural light, Gourmet kitchen with premium finishes and ample storage, spacious primary suite with a luxurious en-suite bath. Attached 2-car garage has plenty of storage space. There is also a flex room & home office downstairs plus an open loft area upstairs. Amenities: 2 pickle ball courts, 2 playgrounds and walking/biking trails. Included in rent: Pool access, High-speed cable & internet. Lawn maintenance is not included. 12/1/2025 occupancy. This is the Pulte Homes Hampton Plan.5% discount offered to military personnel.
Home Details
Home Type
- Single Family
Est. Annual Taxes
- $2,321
Year Built
- Built in 2022
Lot Details
- Back Yard Fenced
- Level Lot
Parking
- 2 Car Garage
- Garage Door Opener
Home Design
- Traditional Architecture
Interior Spaces
- 2,602 Sq Ft Home
- 2-Story Property
- Smooth Ceilings
- High Ceiling
- Ceiling Fan
- Entrance Foyer
- Family Room with Fireplace
- Loft
- Utility Room with Study Area
Kitchen
- Eat-In Kitchen
- Gas Range
- Microwave
- Dishwasher
- Disposal
Flooring
- Ceramic Tile
- Luxury Vinyl Plank Tile
Bedrooms and Bathrooms
- 4 Bedrooms
- Walk-In Closet
Laundry
- Laundry Room
- Dryer
- Washer
Outdoor Features
- Screened Patio
Schools
- Angel Oak Elementary School 4K-1/Johns Island Elementary School 2-5
- Haut Gap Middle School
- St. Johns High School
Utilities
- Central Air
- Heating System Uses Natural Gas
- Septic Tank
Listing and Financial Details
- Property Available on 12/1/25
- 12 Month Lease Term
Community Details
Recreation
- Community Pool
- Park
- Trails
Pet Policy
- Pets allowed on a case-by-case basis
Additional Features
- Sea Island Preserve Subdivision
- Gated Community
Map
Source: CHS Regional MLS
MLS Number: 25026032
APN: 281-00-00-339
- 3491 Patton Ave
- 5073 Lady Bird Alley
- 5068 Lady Bird Alley
- 3061 Grinnell St
- 4287 Hugh Bennett Dr
- 3089 Grinnell St
- 7015 Stonecrop Ln
- 1051 Leonard Dr
- 3648 Back Pen Rd
- 3154 Hugh Bennett Dr
- 5060 Catfish Loop
- 3137 Hugh Bennett Dr
- 5006 Catfish Loop
- 0 Back Pen Rd
- 1017 Leonard Dr
- 3524 Great Egret Dr
- 2012 Yaupon Way
- 3109 Hugh Bennett Dr
- 1069 Pigeon Point
- 1045 Island Preserve Rd
- 3524 Great Egret Dr
- 1514 Thoroughbred Blvd
- 2029 Harlow Way
- 588 Main Rd
- 2925 Wilson Creek Ln
- 2714 Sunrose Ln
- 3258 Timberline Dr
- 1529 Star Flower Alley
- 3254 Hartwell St
- 3014 Reva Ridge Dr
- 3297 Walter Dr
- 1735 Brittlebush Ln
- 2030 Wildts Battery Blvd
- 15 Stardust Way
- 1823 Produce Ln
- 1830 Produce Ln
- 101 Tomshire Dr
- 2319 Brinkley Rd
- 5454 5th Fairway Dr
- 318 Lanyard St







