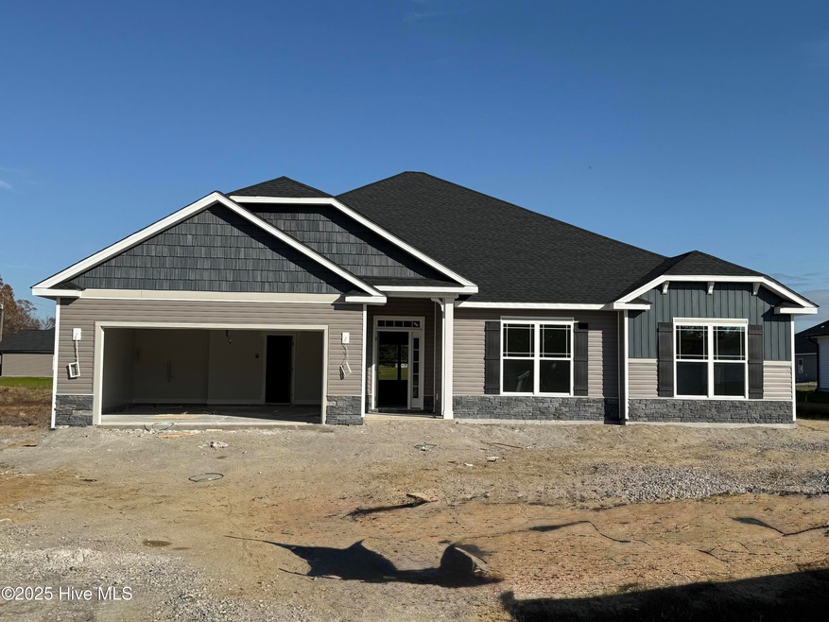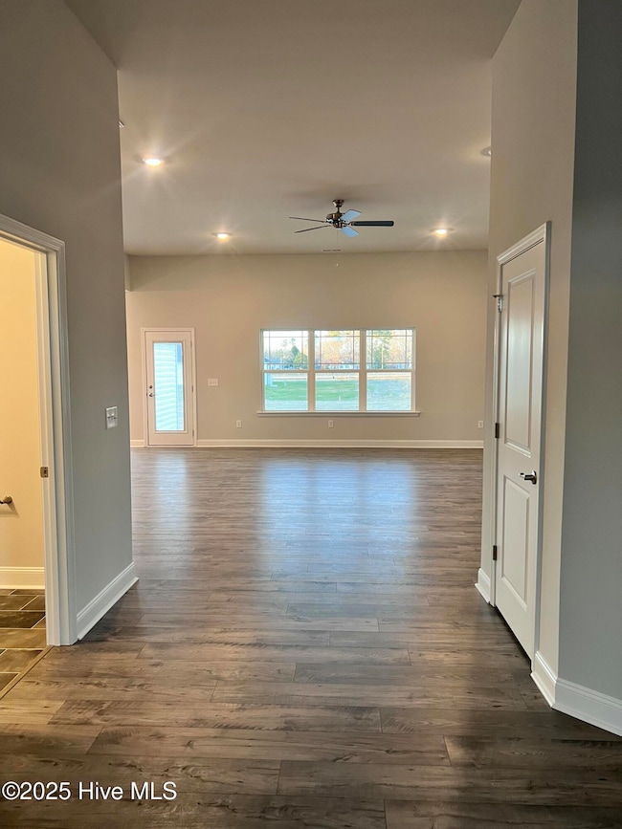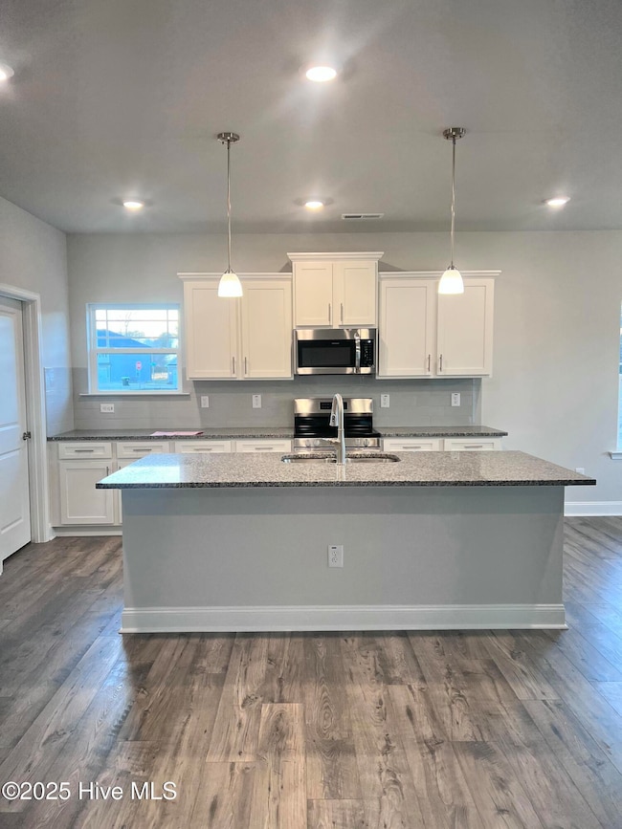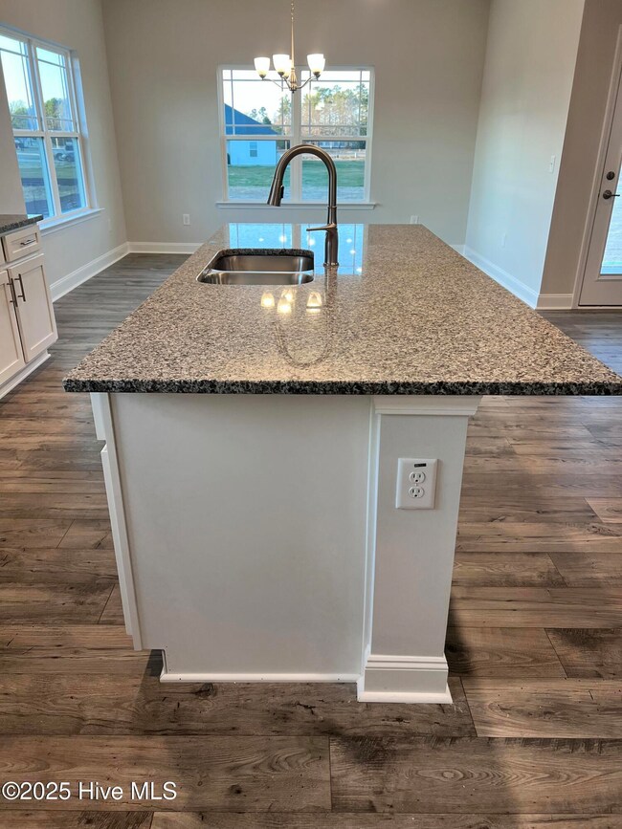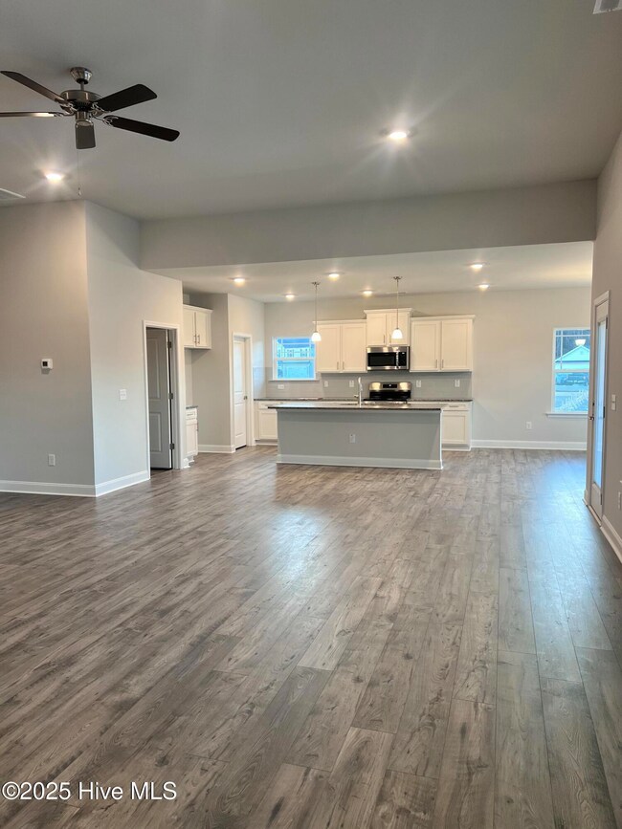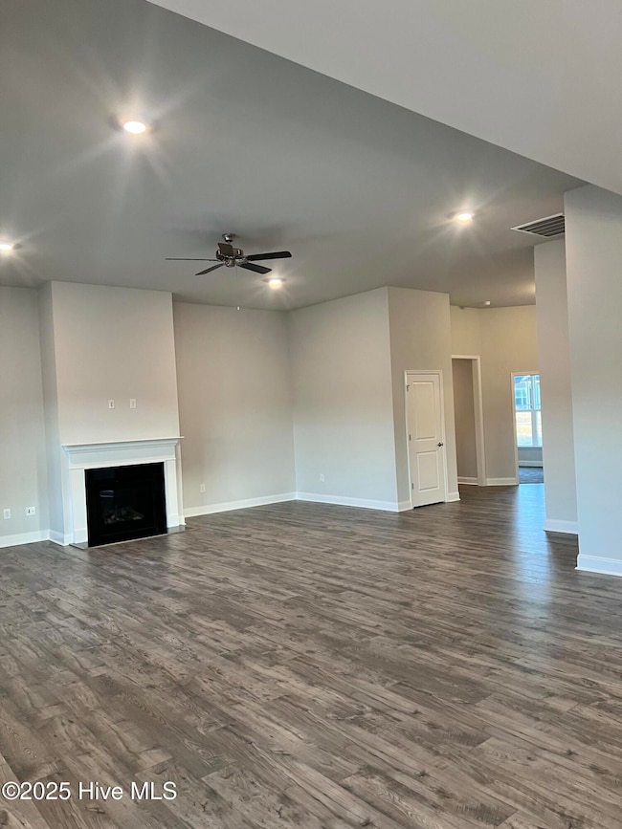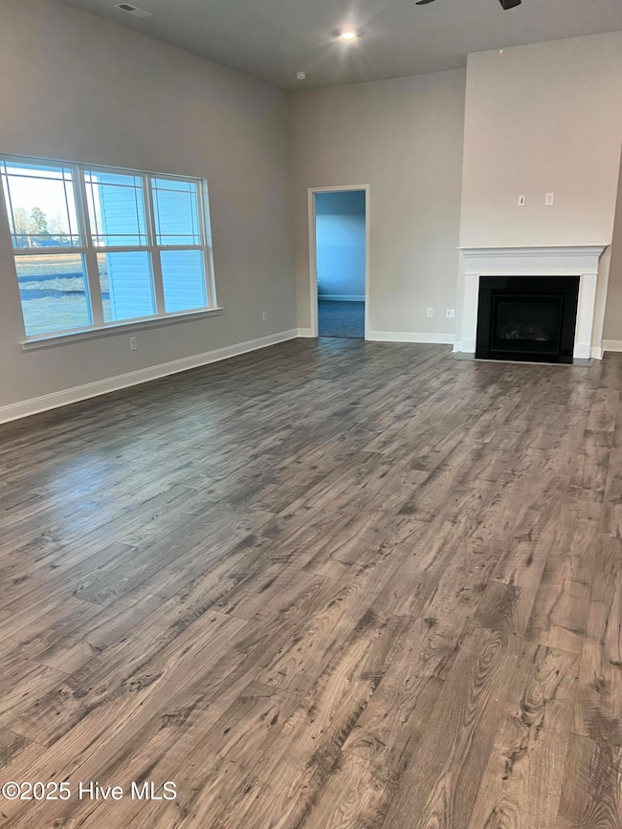5081 Golden Willow Dr Unit Lot 06 Battleboro, NC 27809
Estimated payment $2,093/month
Highlights
- Mud Room
- Walk-In Pantry
- Kitchen Island
- Covered Patio or Porch
- Fireplace
- Walk-in Shower
About This Home
Welcome to this stunning 2,505 sq ft home offering a perfect blend of elegance and functionality. Step into a grand foyer with soaring ceilings that immediately make a statement. To the right, you'll find three generously sized bedrooms with a shared full batha''ideal for family or guests.Continue into the expansive open-concept living area filled with natural light, featuring a cozy gas log fireplace and plenty of room to entertain. The chef's kitchen is a true highlight with a massive island, granite countertops, stainless steel appliances, abundant cabinetry, and a walk-in pantry.The spacious owner's suite features beautiful tray ceilings, a large walk-in closet, dual vanities, a luxurious 5' tiled shower, and a linen closet for extra storage. Situated on a generous 0.57-acre lot, there's plenty of space to create your dream outdoor living oasis. Don't miss this onea''it's a perfect place to call home! gourmet kitchen is a chef's dream, featuring stainless steel appliances, granite countertops, and a generous island that provides ample space for meal preparation and casual dining.The luxurious primary bedroom suite is a true retreat, offering a large walk-in closet and en-suite bathroom with dual vanities and a large shower. Three additional well-sized bedrooms share a beautifully designed full bathroom.Step outside to the expansive backyard, ideal for entertaining, featuring a large, covered patio area perfect for outdoor dining. Located just minutes from shopping and restaurants!
Home Details
Home Type
- Single Family
Est. Annual Taxes
- $279
Year Built
- Built in 2025
HOA Fees
- $21 Monthly HOA Fees
Home Design
- Slab Foundation
- Wood Frame Construction
- Architectural Shingle Roof
- Vinyl Siding
- Stick Built Home
- Stone Veneer
Interior Spaces
- 2,505 Sq Ft Home
- 1-Story Property
- Ceiling Fan
- Fireplace
- Mud Room
- Combination Dining and Living Room
- Pull Down Stairs to Attic
- Washer and Dryer Hookup
Kitchen
- Walk-In Pantry
- Dishwasher
- Kitchen Island
Flooring
- Carpet
- Laminate
- Vinyl
Bedrooms and Bathrooms
- 4 Bedrooms
- Walk-in Shower
Parking
- 6 Garage Spaces | 2 Attached and 4 Detached
- Front Facing Garage
- Garage Door Opener
Schools
- Red Oak Elementary And Middle School
- Northern Nash High School
Utilities
- Forced Air Heating System
- Electric Water Heater
Additional Features
- Covered Patio or Porch
- 0.57 Acre Lot
Community Details
- Magnolia Estates Subdivision
- Maintained Community
Listing and Financial Details
- Tax Lot 06
- Assessor Parcel Number 383300648332
Map
Home Values in the Area
Average Home Value in this Area
Tax History
| Year | Tax Paid | Tax Assessment Tax Assessment Total Assessment is a certain percentage of the fair market value that is determined by local assessors to be the total taxable value of land and additions on the property. | Land | Improvement |
|---|---|---|---|---|
| 2025 | $279 | $39,900 | $39,900 | $0 |
| 2024 | $279 | $39,900 | $39,900 | $0 |
| 2023 | $295 | $39,900 | $0 | $0 |
Property History
| Date | Event | Price | List to Sale | Price per Sq Ft |
|---|---|---|---|---|
| 11/21/2025 11/21/25 | For Sale | $388,000 | -- | $155 / Sq Ft |
Purchase History
| Date | Type | Sale Price | Title Company |
|---|---|---|---|
| Special Warranty Deed | -- | None Listed On Document | |
| Special Warranty Deed | -- | None Listed On Document |
Source: Hive MLS
MLS Number: 100542363
APN: 3833-00-64-8332
- Plan 3119 at Magnolia Estates
- Plan 1826 at Magnolia Estates
- Plan 1709 at Magnolia Estates
- Plan 2100 at Magnolia Estates
- 4954 Trident Maple Ct Unit Lot 9
- 5635 Red Oak Battleboro Rd Unit Lot 04
- 4994 Trident Maple Ct Unit Lot 11
- 5677 Red Oak Battleboro Rd Unit Lot 3
- 4979 Trident Maple Ct Unit Lot 18
- 5016 Trident Maple Ct Unit Lot 12
- 5001 Trident Maple Ct Unit Lot 17
- 5017 Trident Maple Ct Unit Lot 16
- 5025 Trident Maple Ct Unit Lot 15
- 0 Red Oak Battleboro Rd
- 6717 Bynum Pond Ct
- Lot 5 Harrisontown Rd
- 4980 Shepherds Way Dr
- 3389 Buffaloe Ridge Ct
- 4812 Ashley Dr
- 00 N Browntown Rd
- 7017 Peppermill Way
- 7029 Peppermill Way
- 7021 Peppermill Way
- 2385 Hurt Dr
- 2357 Hurt Dr
- 2235 Hurt Dr
- 2209 Hurt Dr
- 2581 Bridgewood Rd
- 103 Jasmine Dr
- 1000 Colony Square
- 2140 Pine Tree Ln
- 3430 Sunset Ave
- 13 Jeffries Cove
- 621 Daffodil Way
- 237 S Winstead Ave
- 70 S King Richard Ct Unit 155
- 132 Rockfall Way
- 1143 Falls Rd
- 1508 Beal St
- 1029 Womble Rd
