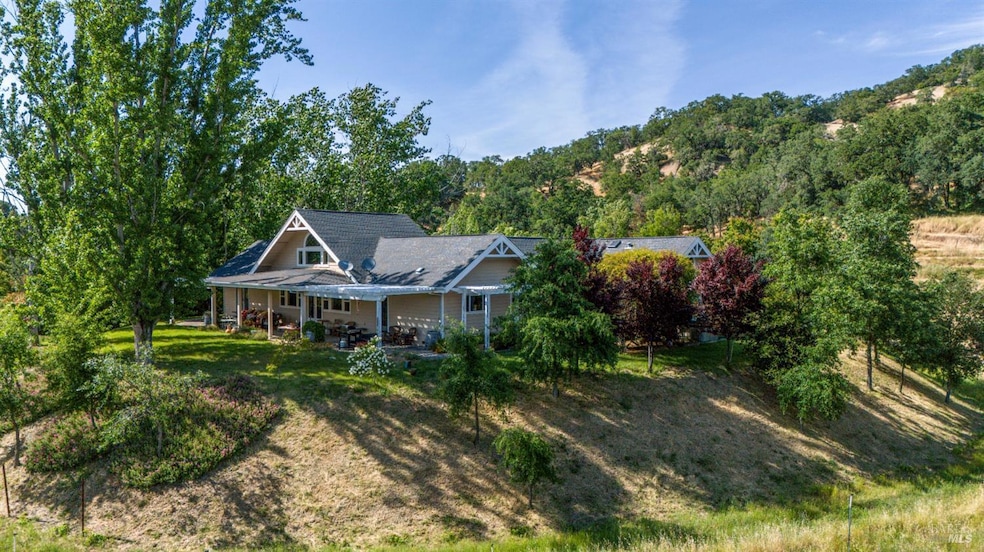5081 Highway 175 Hopland, CA 95449
Estimated payment $14,609/month
Highlights
- Guest House
- Wine Cellar
- 240 Acre Lot
- 1 to 6 Horse Stalls
- Spa
- Pasture Views
About This Home
A rare and luxurious offering in the esteemed McDowell Valley AVA 240 acres of pristine land with three residences and breathtaking vistas. The main residence, built in 2001, is a private sanctuary designed for both comfort and elegance. At its heart is a stunning open-concept great room where the kitchen, dining, and living areas flow seamlessly under soaring vaulted ceilings. French doors open to a covered patio, perfect for entertaining while enjoying panoramic views of Duncan Peak and the surrounding hills. The chef's kitchen features custom wood cabinetry, a center island, built-in oven, and walk-in pantry. The serene primary suite offers a walk-in closet, spa-style bath with soaking tub and oversized tile shower, and tranquil views of a year-round pond. Additional features include a wine cellar, home office, media room, central heat/air, and an ADU above the garage. A second 4BD/2BA home and a third 2BD/2BA home provide comfort for guests or multigenerational living. Highlights include 3 year-round ponds, irrigated pasture, 8 acres of dormant Cabernet Sauvignon, seasonal creeks, horse stall, 1,000 sq. ft. shop, abundant wildlife, and multiple building sites, just a short distance to Hopland and Hwy 101.
Home Details
Home Type
- Single Family
Est. Annual Taxes
- $11,844
Year Built
- Built in 2001
Lot Details
- 240 Acre Lot
- Sprinkler System
Parking
- 2 Car Attached Garage
- Extra Deep Garage
- Front Facing Garage
- Gravel Driveway
Property Views
- Pasture
- Mountain
- Hills
Home Design
- Concrete Foundation
- Composition Roof
Interior Spaces
- 2,936 Sq Ft Home
- 1-Story Property
- Cathedral Ceiling
- Ceiling Fan
- Skylights
- Gas Log Fireplace
- Electric Fireplace
- Wine Cellar
- Living Room with Fireplace
- 2 Fireplaces
- Combination Dining and Living Room
- Home Office
Kitchen
- Walk-In Pantry
- Built-In Electric Oven
- Gas Cooktop
- Range Hood
- Microwave
- Dishwasher
- Kitchen Island
- Tile Countertops
- Disposal
Flooring
- Wood
- Carpet
- Tile
Bedrooms and Bathrooms
- 3 Bedrooms
- Fireplace in Primary Bedroom
- In-Law or Guest Suite
- Bathroom on Main Level
- 2 Full Bathrooms
- Tile Bathroom Countertop
- Separate Shower
Laundry
- Laundry in unit
- Dryer
- Washer
Outdoor Features
- Spa
- Pond
- Covered Patio or Porch
- Separate Outdoor Workshop
Utilities
- Forced Air Zoned Heating and Cooling System
- Heating System Uses Propane
- Propane
- Water Holding Tank
- Well
- Tankless Water Heater
- Septic System
- Internet Available
Additional Features
- Guest House
- Pasture
- 1 to 6 Horse Stalls
Community Details
- Horse Trails
Listing and Financial Details
- Assessor Parcel Number 050-180-10-00
Map
Home Values in the Area
Average Home Value in this Area
Tax History
| Year | Tax Paid | Tax Assessment Tax Assessment Total Assessment is a certain percentage of the fair market value that is determined by local assessors to be the total taxable value of land and additions on the property. | Land | Improvement |
|---|---|---|---|---|
| 2025 | $11,844 | $954,786 | $122,825 | $831,961 |
| 2023 | $11,844 | $885,697 | $127,277 | $758,420 |
| 2022 | $10,672 | $862,980 | $81,516 | $781,464 |
| 2021 | $10,734 | $919,559 | $152,586 | $766,973 |
| 2020 | $10,449 | $842,110 | $79,562 | $762,548 |
| 2019 | $10,125 | $846,626 | $78,465 | $768,161 |
| 2018 | $10,100 | $849,009 | $77,389 | $771,620 |
| 2017 | $10,058 | $842,574 | $76,334 | $766,240 |
| 2016 | $9,765 | $825,854 | $75,299 | $750,555 |
| 2015 | $9,506 | $812,154 | $74,523 | $737,631 |
| 2014 | $8,883 | $760,981 | $73,525 | $687,456 |
Property History
| Date | Event | Price | Change | Sq Ft Price |
|---|---|---|---|---|
| 05/20/2025 05/20/25 | For Sale | $2,500,000 | -- | $851 / Sq Ft |
Purchase History
| Date | Type | Sale Price | Title Company |
|---|---|---|---|
| Interfamily Deed Transfer | -- | None Available | |
| Interfamily Deed Transfer | -- | None Available |
Source: Bay Area Real Estate Information Services (BAREIS)
MLS Number: 325044226
APN: 050-180-10-00
- 18201 S Highway 101
- 12950 Eagle Rock Rd
- 12940 Adobe Creek Rd
- 7300 Ridge Rd
- 5900 Ridge Rd
- 14495 Old River Rd
- 1251 University Rd
- 13240 S Highway 101 None
- 7157 Amber Ridge Ct
- 12900 S Highway 101
- 0 Adobe Creek Rd
- 6870 County Road 110
- 5605 George Rd
- 3427 Scotts Creek Rd
- 150 Rodello Rd
- 7235 Highland Springs Rd
- 340 Fritch Rd
- 540 Pine Ridge Rd
- 608 Dixon Dr
- 2739 Scotts Creek Rd
- 31510 Ca-128
- 10 Royale Ave Unit 17
- 366 3rd St
- 111 Kerry Ln
- 4032 Gray Stone Ct Unit A
- 109 Marina Dr S
- 6956 Glebe Dr
- 3486 Lakeshore Blvd
- 1450 S State St
- 7875 Cora Dr
- 4364 E Highway 20
- 1331 Rose Ave
- 9695 Main St
- 625 N State St
- 146 Gibson St Unit 3
- 505-531 Capps Ln
- 123 Geyserville Ave
- 12012 Baylis Cove Rd
- 11611 Garden Ct
- 3101 N State St







