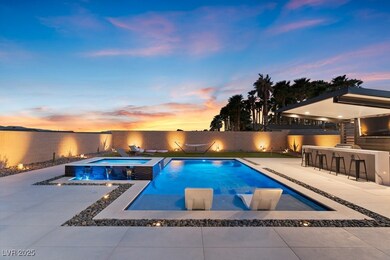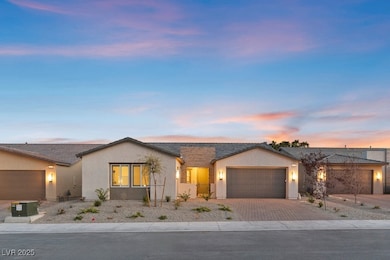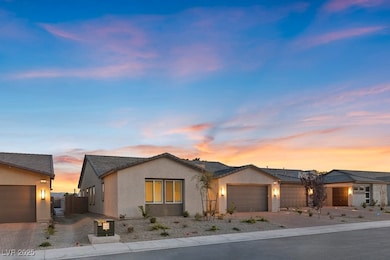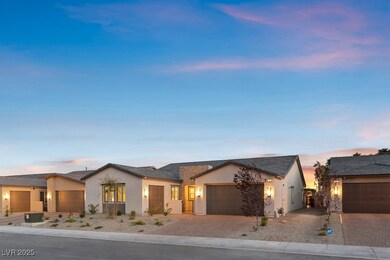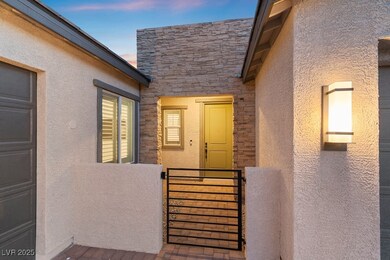5081 Notting Hill Ave Las Vegas, NV 89139
Coronado Ranch NeighborhoodHighlights
- Private Pool
- Furnished
- Luxury Vinyl Plank Tile Flooring
- 0.23 Acre Lot
- Plantation Shutters
- Central Heating and Cooling System
About This Home
Experience modern resort-style living in this stunning one-story home located in the desirable southwest area, just minutes from the new California train station and the Las Vegas Strip. This designer residence features a 3-car garage, a private multi-gen suite with its own living room, and luxury vinyl plank flooring throughout. The gourmet kitchen boasts waterfall quartz countertops, while the living area showcases a sleek tile TV wall with built-in firepit. Step outside to a custom backyard oasis with a high-end outdoor kitchen, two-post cantilever pergola, and 24x48 white stone porcelain pavers—perfect for entertaining. A true blend of style, comfort, and convenience!
Listing Agent
Love Las Vegas Realty Brokerage Phone: 702-496-7653 License #S.0184536 Listed on: 07/03/2025
Home Details
Home Type
- Single Family
Year Built
- Built in 2024
Lot Details
- 10,019 Sq Ft Lot
- North Facing Home
- Back Yard Fenced
- Block Wall Fence
Parking
- 3 Car Garage
Home Design
- Tile Roof
- Stucco
Interior Spaces
- 2,519 Sq Ft Home
- 1-Story Property
- Furnished
- Electric Fireplace
- Plantation Shutters
- Family Room with Fireplace
- Luxury Vinyl Plank Tile Flooring
Kitchen
- Gas Cooktop
- Microwave
- Dishwasher
- Disposal
Bedrooms and Bathrooms
- 3 Bedrooms
- 3 Full Bathrooms
Laundry
- Laundry on main level
- Washer and Dryer
Pool
- Private Pool
- Spa
Schools
- Mathis Elementary School
- Canarelli Lawrence & Heidi Middle School
- Desert Oasis High School
Utilities
- Central Heating and Cooling System
- Heating System Uses Gas
- Cable TV Available
Listing and Financial Details
- Security Deposit $7,500
- Property Available on 7/11/25
- Tenant pays for electricity, gas, grounds care, pool maintenance, sewer, water
- 12 Month Lease Term
Community Details
Overview
- Property has a Home Owners Association
- Thoroughbred Association, Phone Number (702) 515-2042
- Decatur/Shelbourne Subdivision
- The community has rules related to covenants, conditions, and restrictions
Pet Policy
- No Pets Allowed
Map
Source: Las Vegas REALTORS®
MLS Number: 2698039
APN: 176-13-513-030
- 5055 Lime Kiln Ave
- 8355 Pearl Beach Ct
- 8156 Blue Hope Diamond Ln
- 8354 Pearl Beach Ct
- 4801 Pagosa Springs Dr
- 4904 Silent Valley Ave
- 7942 Magic Lamp St
- 4832 Englewood Ave
- 7923 Homer Ct
- 8175 Arville St Unit 362
- 8175 Arville St Unit 335
- 8175 Arville St Unit 265
- 8175 Arville St Unit 332
- 8175 Arville St Unit 344
- 8175 Arville St Unit 11
- 8175 Arville St Unit 98
- 8175 Arville St Unit 110
- 8175 Arville St Unit 52
- 8175 Arville St Unit 262
- 8175 Arville St Unit 382
- 8128 Inhibition Ct
- 8331 Oppenheimer St
- 8313 Black Opal St
- 5034 Lime Kiln Ave
- 8305 Golden Amber St
- 8138 Blue Hope Diamond Ln
- 9282 Opal Bay Ct
- 5045 Aesop Ave
- 4693 Ametrine Ct
- 4699 Pagosa Springs Dr
- 7920 Storyland St
- 8576 Peaceful Dreams St
- 8226 Royal Lilly Ct
- 5033 W Moberly Ave
- 8290 Hamilton Oaks St
- 8665 Edmond St
- 5760 Rose Tiara Dr
- 4650 Chino Peak Ct
- 8110 Inhibition Ct
- 5814 Rose Tiara Dr

