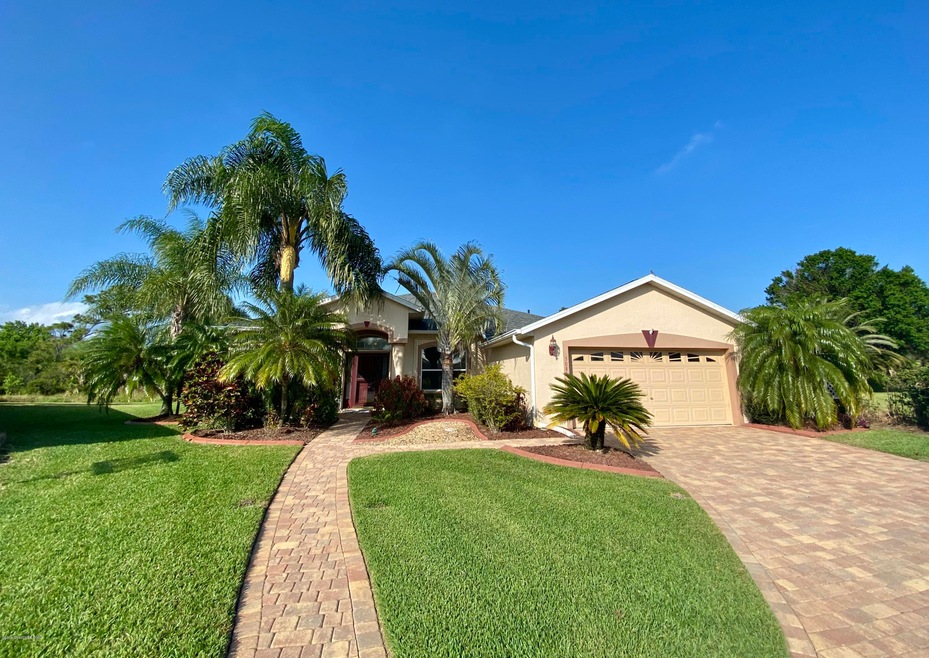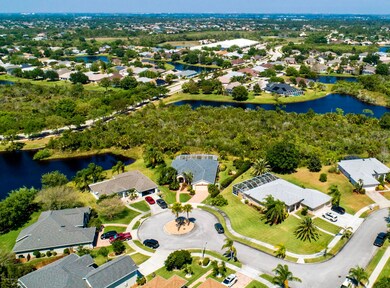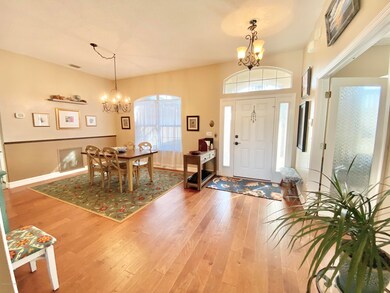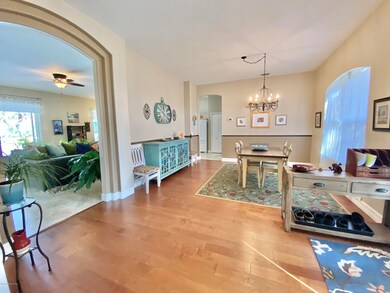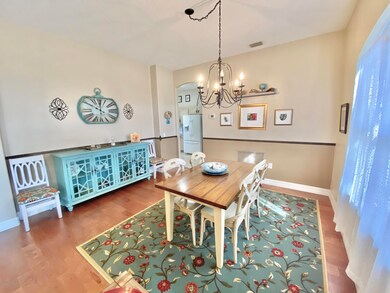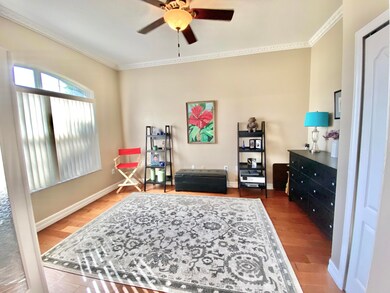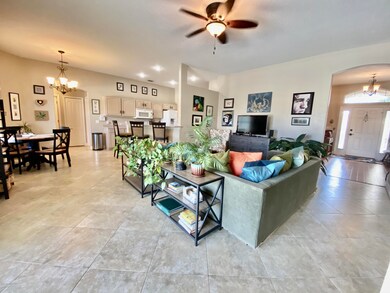
5081 Pointed Bill Ct Rockledge, FL 32955
Highlights
- Lake Front
- In Ground Pool
- Open Floorplan
- Viera High School Rated A-
- Home fronts a pond
- Wood Flooring
About This Home
As of July 2025IMMACULATE! - Well Maintained 4 Bdrm, 2 Bath VIERA POOL HOME - Excellent Location w/ LOTS OF BACKYARD PRIVACY & VIEW OF NATURE PRESERVE. Situated on a CUL-DE-SAC Lot with TONS OF CURB APPEAL incl. Paver Driveway, TROPICAL LANDSCAPING, Extended 2.5 Car Garage (32' Length - Perfect for Boat, Golf Cart or your Big Boy Toy!), Partial Lake Views, Jetted Pool Seat & 5 PERSON HOT TUB. Desirable Floor Plan feat. Kitchen w/ Pantry, Breakfast Bar & Nook, Great Room w/ POCKET SLIDERS to Patio. Recent Upgrades incl. New Range, 20in Diagonal Tile, HARD WOOD FLOORS. French Doors to Front Bedroom, Master Bath & Shower Remodel w/ HIS/HER WALK-INS, Epoxy Garage Floor, Trane AC, Front Load Washer/Dryer and ACCORDION STORM SHUTTERS & STORM CURTAIN for Patio. Move right in & Enjoy, YOUR NEW PARADISE AWAITS!
Last Agent to Sell the Property
Keller Williams Space Coast License #3083193 Listed on: 03/28/2020

Last Buyer's Agent
Paul Davis
Burke Group Real Estate
Home Details
Home Type
- Single Family
Est. Annual Taxes
- $4,264
Year Built
- Built in 2001
Lot Details
- 10,019 Sq Ft Lot
- Home fronts a pond
- Lake Front
- Cul-De-Sac
- Front and Back Yard Sprinklers
HOA Fees
- $23 Monthly HOA Fees
Parking
- 2 Car Attached Garage
- Garage Door Opener
Property Views
- Lake
- Views of Preserve
- Pond
- Pool
Home Design
- Shingle Roof
- Concrete Siding
- Block Exterior
- Stucco
Interior Spaces
- 2,093 Sq Ft Home
- 1-Story Property
- Open Floorplan
- Ceiling Fan
- Great Room
- Dining Room
- Screened Porch
Kitchen
- Breakfast Area or Nook
- Breakfast Bar
- Electric Range
- Microwave
- Dishwasher
- Disposal
Flooring
- Wood
- Carpet
- Tile
Bedrooms and Bathrooms
- 4 Bedrooms
- Split Bedroom Floorplan
- Dual Closets
- Walk-In Closet
- 2 Full Bathrooms
- Separate Shower in Primary Bathroom
- Spa Bath
Laundry
- Laundry Room
- Dryer
- Washer
Home Security
- Security System Owned
- Hurricane or Storm Shutters
Pool
- In Ground Pool
- Above Ground Spa
- Waterfall Pool Feature
- Screen Enclosure
Outdoor Features
- Patio
Schools
- Williams Elementary School
- Mcnair Middle School
- Viera High School
Utilities
- Central Heating and Cooling System
- Well
- Electric Water Heater
- Cable TV Available
Listing and Financial Details
- Assessor Parcel Number 25-36-27-51-0000c.0-0021.00
Community Details
Overview
- $10 Other Monthly Fees
- Advanced Property Management Ext. 1 Association, Phone Number (321) 636-4889
- Plat Of Viera N Pud Parcel G 2 Phase 4 Subdivision
- Maintained Community
Recreation
- Community Pool
- Jogging Path
Ownership History
Purchase Details
Home Financials for this Owner
Home Financials are based on the most recent Mortgage that was taken out on this home.Purchase Details
Home Financials for this Owner
Home Financials are based on the most recent Mortgage that was taken out on this home.Purchase Details
Home Financials for this Owner
Home Financials are based on the most recent Mortgage that was taken out on this home.Purchase Details
Home Financials for this Owner
Home Financials are based on the most recent Mortgage that was taken out on this home.Similar Homes in Rockledge, FL
Home Values in the Area
Average Home Value in this Area
Purchase History
| Date | Type | Sale Price | Title Company |
|---|---|---|---|
| Warranty Deed | $569,900 | The Title Station | |
| Warranty Deed | $370,000 | Prestige Ttl Of Brevard Llc | |
| Warranty Deed | $310,000 | None Available | |
| Warranty Deed | $32,000 | -- | |
| Warranty Deed | $28,300 | -- |
Mortgage History
| Date | Status | Loan Amount | Loan Type |
|---|---|---|---|
| Open | $588,706 | VA | |
| Previous Owner | $248,000 | No Value Available | |
| Previous Owner | $215,000 | New Conventional | |
| Previous Owner | $50,000 | Unknown | |
| Previous Owner | $32,000 | Unknown | |
| Previous Owner | $192,000 | Unknown | |
| Previous Owner | $187,500 | No Value Available |
Property History
| Date | Event | Price | Change | Sq Ft Price |
|---|---|---|---|---|
| 07/03/2025 07/03/25 | Sold | $569,900 | 0.0% | $272 / Sq Ft |
| 05/12/2025 05/12/25 | Pending | -- | -- | -- |
| 05/01/2025 05/01/25 | For Sale | $569,900 | +54.0% | $272 / Sq Ft |
| 05/15/2020 05/15/20 | Sold | $370,000 | -2.6% | $177 / Sq Ft |
| 04/02/2020 04/02/20 | Pending | -- | -- | -- |
| 03/27/2020 03/27/20 | For Sale | $379,900 | +22.5% | $182 / Sq Ft |
| 04/29/2016 04/29/16 | Sold | $310,000 | 0.0% | $148 / Sq Ft |
| 01/25/2016 01/25/16 | Pending | -- | -- | -- |
| 01/21/2016 01/21/16 | For Sale | $310,000 | -- | $148 / Sq Ft |
Tax History Compared to Growth
Tax History
| Year | Tax Paid | Tax Assessment Tax Assessment Total Assessment is a certain percentage of the fair market value that is determined by local assessors to be the total taxable value of land and additions on the property. | Land | Improvement |
|---|---|---|---|---|
| 2023 | $6,028 | $414,540 | $0 | $0 |
| 2022 | $5,526 | $402,390 | $0 | $0 |
| 2021 | $5,209 | $309,990 | $92,350 | $217,640 |
| 2020 | $4,307 | $274,650 | $58,300 | $216,350 |
| 2019 | $4,264 | $268,500 | $0 | $0 |
| 2018 | $4,283 | $263,500 | $60,500 | $203,000 |
| 2017 | $4,435 | $265,080 | $60,500 | $204,580 |
| 2016 | $3,118 | $169,310 | $55,000 | $114,310 |
| 2015 | $3,179 | $168,140 | $59,400 | $108,740 |
| 2014 | $3,186 | $166,810 | $59,400 | $107,410 |
Agents Affiliated with this Home
-
Benjamin Bodenschatz

Seller's Agent in 2025
Benjamin Bodenschatz
Blue Palms Realty, LLC
(321) 831-8400
24 Total Sales
-
Holli Couch

Buyer's Agent in 2025
Holli Couch
Blue Marlin Real Estate
(321) 704-5285
9 Total Sales
-
Rick Silva

Seller's Agent in 2020
Rick Silva
Keller Williams Space Coast
(321) 720-2260
37 Total Sales
-
P
Buyer's Agent in 2020
Paul Davis
Burke Group Real Estate
-
Stephen Vitani, P.A.

Seller's Agent in 2016
Stephen Vitani, P.A.
RE/MAX
(321) 749-9394
78 Total Sales
Map
Source: Space Coast MLS (Space Coast Association of REALTORS®)
MLS Number: 872098
APN: 25-36-27-51-0000C.0-0021.00
- 5290 Somerville Dr
- 5240 Somerville Dr
- 1632 Sun Gazer Dr
- 2324 Addington Cir
- 1833 Sun Gazer Dr
- 1841 Sun Gazer Dr
- 5188 Wexford Dr
- 4855 Bren Ct
- 2597 Addington Cir
- 2596 Addington Cir
- 1609 Kestrel Ct
- 1820 Long Iron Dr Unit 525
- 1870 Long Iron Dr Unit 1225
- 1880 Long Iron Dr Unit 1322
- 1810 Long Iron Dr Unit 327
- 1851 Long Iron Dr Unit 903
- 1830 Long Iron Dr Unit 722
- 1830 Long Iron Dr Unit 721
- 5077 Templeton Place
- 4766 Parkstone Dr
