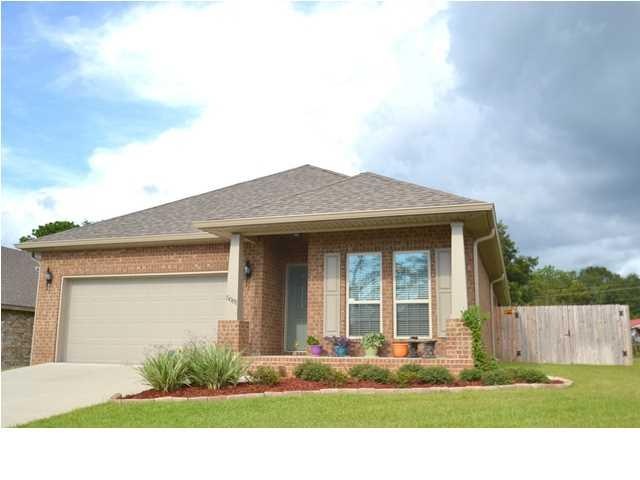
5081 Savage Loop E Theodore, AL 36582
Belmeade NeighborhoodHighlights
- Gated Community
- Wood Flooring
- Ceiling height of 9 feet on the main level
- View of Trees or Woods
- Formal Dining Room
- Front Porch
About This Home
As of November 2016VRM: Seller will entertain offers between $160,000-180,000. You hear it all the time and this home is TRULY better than new! This all brick home is only 1-year young and has some great amenities including Rainbird sprinkler system with separate irrigation meter, hurricane shutters for the windows and doors, and surround sound with 5 built-in ceiling speakers. (Just bring your receiver.) Impeccably maintained with hardwood floors in living room, dining room, and foyer. Nice kitchen has GE stainless appliances, pantry, and granite counters with breakfast bar. Beautiful arched doorways, neutral colors, and rounded corners throughout. Living room and master bedroom both have trey ceilings with recessed can lights. Spacious master has large walk-in closet and bath with double vanity and 5ft walk-in shower with seat. Split bedroom plan. Granite counters in both baths. Double garage has utility sink. Enjoy your large backyard from the covered back porch. Privacy fence includes 10' double gate and 4' single gate. Home also has gutters installed. 8x10 storage building. Don't miss this beauty! Home qualifies for 100% financing based on location. Call your favorite REALTOR for your personal showing today! All measurements are approximate and not guaranteed. Possession 1 to 15 days
Last Agent to Sell the Property
RE/MAX Legacy Group License #90510 Listed on: 10/08/2016

Home Details
Home Type
- Single Family
Est. Annual Taxes
- $1,081
Year Built
- Built in 2015
Lot Details
- 10,454 Sq Ft Lot
- Lot Dimensions are 61x135x61x51.5x179
- Fenced
Parking
- 2 Car Garage
Home Design
- Patio Home
- Brick Front
Interior Spaces
- 1,659 Sq Ft Home
- 1-Story Property
- Ceiling height of 9 feet on the main level
- Ceiling Fan
- Double Pane Windows
- Formal Dining Room
- Views of Woods
- Breakfast Bar
Flooring
- Wood
- Carpet
- Ceramic Tile
Bedrooms and Bathrooms
- 3 Bedrooms
- Split Bedroom Floorplan
- Walk-In Closet
- 2 Full Bathrooms
- Separate Shower in Primary Bathroom
Outdoor Features
- Patio
- Front Porch
Schools
- Meadowlake Elementary School
- Katherine H Hankins Middle School
- Theodore High School
Utilities
- Central Heating and Cooling System
Community Details
- Hunter's Cove Subdivision
- Gated Community
Listing and Financial Details
- Assessor Parcel Number 3407370002010112
Ownership History
Purchase Details
Home Financials for this Owner
Home Financials are based on the most recent Mortgage that was taken out on this home.Purchase Details
Home Financials for this Owner
Home Financials are based on the most recent Mortgage that was taken out on this home.Similar Homes in the area
Home Values in the Area
Average Home Value in this Area
Purchase History
| Date | Type | Sale Price | Title Company |
|---|---|---|---|
| Warranty Deed | $165,000 | None Available | |
| Warranty Deed | $159,000 | None Available |
Mortgage History
| Date | Status | Loan Amount | Loan Type |
|---|---|---|---|
| Open | $156,750 | New Conventional | |
| Previous Owner | $44,085 | New Conventional |
Property History
| Date | Event | Price | Change | Sq Ft Price |
|---|---|---|---|---|
| 11/08/2016 11/08/16 | Sold | $165,000 | 0.0% | $99 / Sq Ft |
| 11/08/2016 11/08/16 | Sold | $165,000 | 0.0% | $100 / Sq Ft |
| 10/11/2016 10/11/16 | Pending | -- | -- | -- |
| 10/08/2016 10/08/16 | Pending | -- | -- | -- |
| 09/01/2016 09/01/16 | For Sale | $165,000 | +3.8% | $100 / Sq Ft |
| 05/28/2015 05/28/15 | Sold | $159,000 | -- | $96 / Sq Ft |
| 01/17/2015 01/17/15 | Pending | -- | -- | -- |
Tax History Compared to Growth
Tax History
| Year | Tax Paid | Tax Assessment Tax Assessment Total Assessment is a certain percentage of the fair market value that is determined by local assessors to be the total taxable value of land and additions on the property. | Land | Improvement |
|---|---|---|---|---|
| 2024 | $1,081 | $21,190 | $3,000 | $18,190 |
| 2023 | $1,081 | $19,140 | $3,900 | $15,240 |
| 2022 | $778 | $17,420 | $3,300 | $14,120 |
| 2021 | $723 | $16,270 | $3,300 | $12,970 |
| 2020 | $715 | $16,110 | $3,000 | $13,110 |
| 2019 | $696 | $15,740 | $0 | $0 |
| 2018 | $703 | $15,880 | $0 | $0 |
| 2017 | $684 | $15,480 | $0 | $0 |
| 2016 | $689 | $15,580 | $0 | $0 |
| 2013 | $260 | $5,360 | $0 | $0 |
Agents Affiliated with this Home
-
Mary Carpenter

Seller's Agent in 2016
Mary Carpenter
RE/MAX
(251) 367-1318
279 Total Sales
-
Lisa Lambert
L
Buyer's Agent in 2016
Lisa Lambert
RE/MAX
(251) 709-5737
1 in this area
46 Total Sales
-
N
Seller's Agent in 2015
Nicole Chastang
D R Horton, Inc.
Map
Source: Gulf Coast MLS (Mobile Area Association of REALTORS®)
MLS Number: 0537226
APN: 34-07-37-0-002-010.112
- 5160 Cheyenne St W
- 5199 Cheyenne Ct
- 5295 Fletching Ct
- 7925 Sharon Dr
- 0 Roswell Rd
- 5169 Roswell Rd
- 4970 Schillinger Rd S
- 4698 Clarendon Dr
- 8550 Three Notch Rd
- 5063 Schillinger Rd S
- 8761 Three Notch Rd
- 4433 Cecil Bolton Dr
- 4464 Jack Treadwell Ln
- 4474 Jack Treadwell Ln
- 4454 Jack Treadwell Ln
- 7551 Three Notch Rd
- 4454 Cecil Bolton Dr
- 4441 Valor Ridge Way W
- 7920 Valor Ridge Way N
- 8077 Valor Ridge Way N
