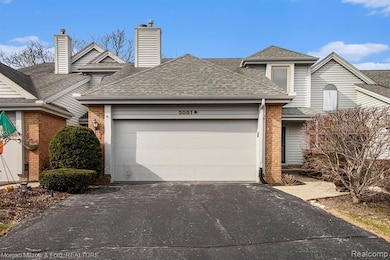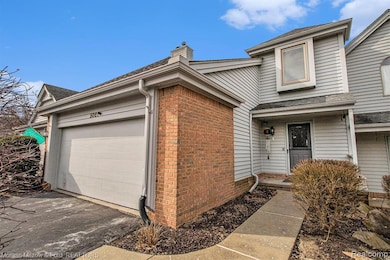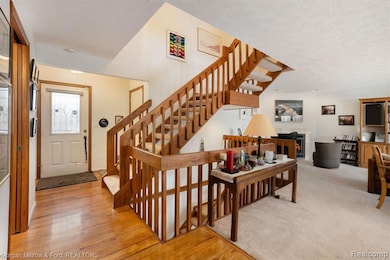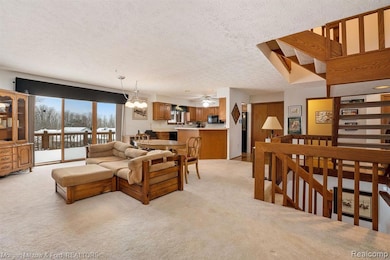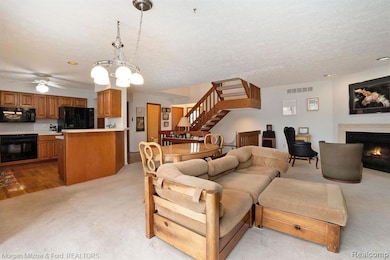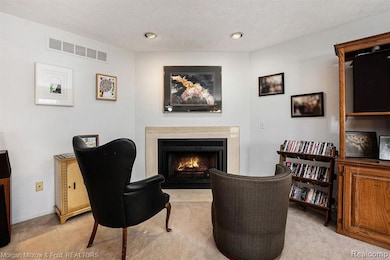
$299,900
- 3 Beds
- 3.5 Baths
- 1,595 Sq Ft
- 6522 Scenic Pines Ct
- Unit 11
- Clarkston, MI
Welcome to your dream condo in the heart of Independence Township, a spacious and modern space with beautiful surroundings. Boasting 2,450 square feet of elegant living space, this property features 3 luxurious bedrooms and 3.5 well-appointed bathrooms. Step inside a sunlit open floor plan that seamlessly connects the living areas, perfect for entertaining or unwinding in style. The generous
Ralph Roberts Ralph Roberts Realty LLC

