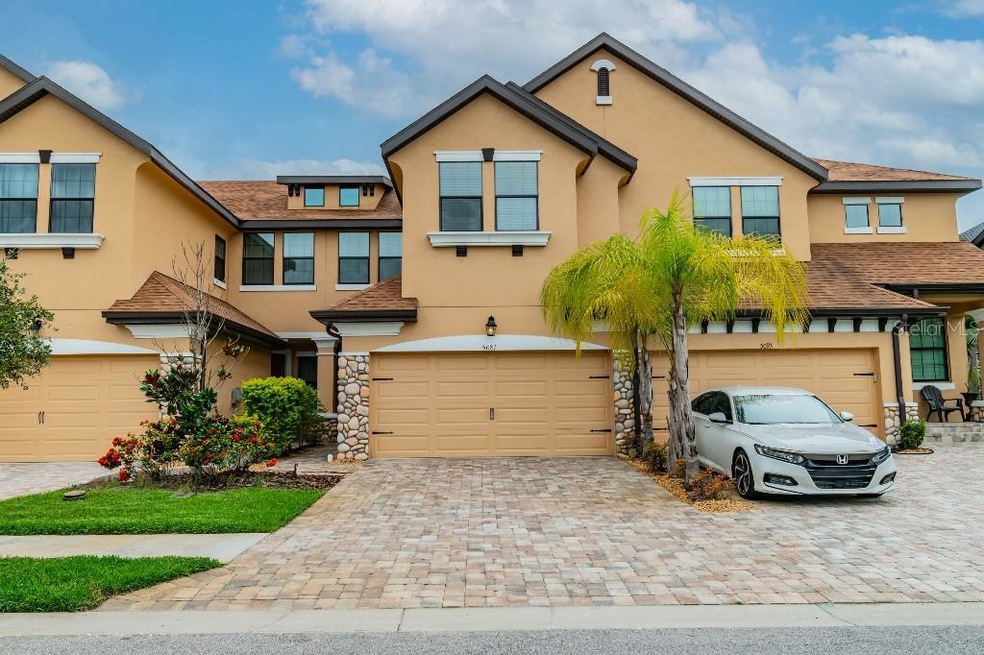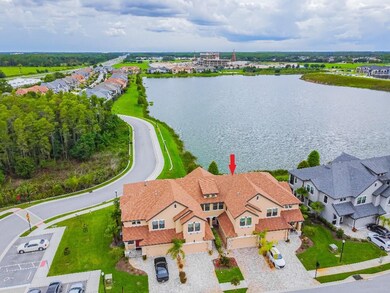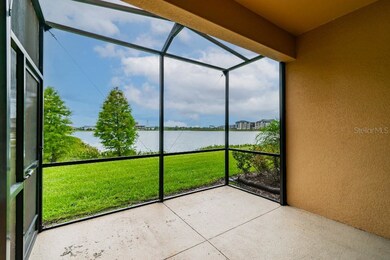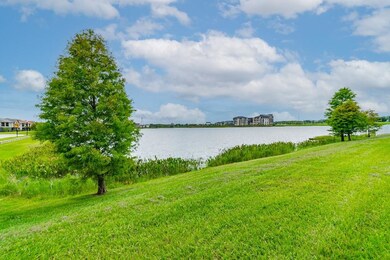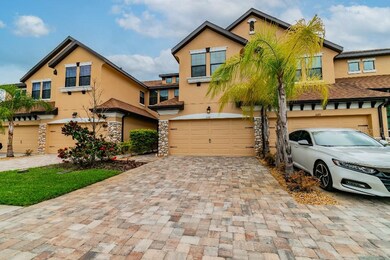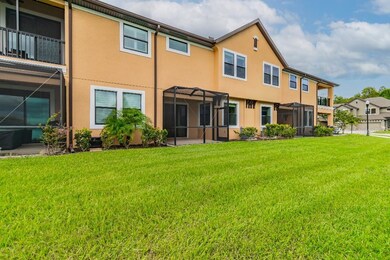
5081 Wandering Way Wesley Chapel, FL 33544
Seven Oaks NeighborhoodEstimated Value: $380,286 - $409,000
Highlights
- 24 Feet of Waterfront
- Home fronts a pond
- Pond View
- Cypress Creek Middle Rated A-
- Gated Community
- Open Floorplan
About This Home
As of July 2021** Multiple offers received. Please submit your best and final offer by 2PM EST 6/28.**
Live the Florida life! Enjoy beautiful SUNSETS over the large water body in your backyard from your extended screened in patio. Welcome to this stunning townhome in the gated community of Maple Glen in Seven Oaks. This recently constructed home offers an open floor plan with 3 bedrooms, 2 1/2 baths plus STUDY NOOK and 2 CAR GARAGE that is ideal for the growing needs of work from home families. The kitchen has stainless steel appliances, granite countertops and WOOD LOOK TILES in the entire first floor. There is a large island that provides plenty of space for seating. The laundry room is conveniently located on the second floor along with all the other bedrooms. Master bedroom has 2 separate walk in closets and a full master bathroom with dual vanities and a large walk in shower. The second and third bedrooms offer plenty of space for your family or guests. Interior is FRESHLY PAINTED, and NEW CARPET in service areas complete a comprehensive upgrade. The community club offers a resort style pool and cabana, two gazebos, a fire pit, deck lounge area and a dog park. Located in the heart of Wesley Chapel near shopping, dining, I75 and I275, Pasco/Hernando Colleges, Advent Health Wesley Chapel Hospital, Tampa Premium Outlets, Wiregrass Mall, center Ice, The Grove, and Top-Rated Schools! Properties like these are an absolute rarity today so do not delay and book your private showing today!
Last Agent to Sell the Property
FLAT FEE MLS REALTY License #3389117 Listed on: 06/23/2021
Townhouse Details
Home Type
- Townhome
Est. Annual Taxes
- $3,781
Year Built
- Built in 2017
Lot Details
- 1,716 Sq Ft Lot
- Home fronts a pond
- 24 Feet of Waterfront
- North Facing Home
- Landscaped with Trees
HOA Fees
- $210 Monthly HOA Fees
Parking
- 2 Car Attached Garage
- Garage Door Opener
- Driveway
- Open Parking
- Off-Street Parking
Home Design
- Slab Foundation
- Wood Frame Construction
- Shingle Roof
- Concrete Siding
- Block Exterior
- Stone Siding
- Stucco
Interior Spaces
- 1,748 Sq Ft Home
- 2-Story Property
- Open Floorplan
- ENERGY STAR Qualified Windows
- Insulated Windows
- Blinds
- Sliding Doors
- Family Room Off Kitchen
- Combination Dining and Living Room
- Pond Views
- In Wall Pest System
Kitchen
- Range
- Recirculated Exhaust Fan
- Microwave
- Freezer
- Ice Maker
- Dishwasher
- Stone Countertops
- Disposal
Flooring
- Carpet
- Tile
Bedrooms and Bathrooms
- 3 Bedrooms
- Walk-In Closet
Laundry
- Laundry Room
- Dryer
- Washer
Eco-Friendly Details
- Reclaimed Water Irrigation System
Outdoor Features
- Covered patio or porch
- Rain Gutters
Utilities
- Central Air
- Heating Available
- Thermostat
- Underground Utilities
- Electric Water Heater
- High Speed Internet
- Cable TV Available
Listing and Financial Details
- Down Payment Assistance Available
- Visit Down Payment Resource Website
- Tax Lot 43
- Assessor Parcel Number 19-26-12-0110-00000-0430
Community Details
Overview
- Association fees include community pool, maintenance structure, ground maintenance, pool maintenance
- Maple Glen At Seven Oaks Homeowners Association In Association, Phone Number (813) 968-8008
- Visit Association Website
- Maple Glen/7 Oaks Subdivision
- On-Site Maintenance
- The community has rules related to deed restrictions
- Rental Restrictions
Recreation
- Community Pool
Pet Policy
- 3 Pets Allowed
- Extra large pets allowed
Security
- Gated Community
- Fire and Smoke Detector
Ownership History
Purchase Details
Home Financials for this Owner
Home Financials are based on the most recent Mortgage that was taken out on this home.Purchase Details
Home Financials for this Owner
Home Financials are based on the most recent Mortgage that was taken out on this home.Similar Homes in the area
Home Values in the Area
Average Home Value in this Area
Purchase History
| Date | Buyer | Sale Price | Title Company |
|---|---|---|---|
| Johnson Oscar Poku | $370,000 | Excel Title | |
| Deb Sourabh | $233,800 | Calatiantic Title Inc |
Mortgage History
| Date | Status | Borrower | Loan Amount |
|---|---|---|---|
| Previous Owner | Deb Sourabh | $191,000 | |
| Previous Owner | Deb Sourabh | $187,035 |
Property History
| Date | Event | Price | Change | Sq Ft Price |
|---|---|---|---|---|
| 07/16/2021 07/16/21 | Sold | $370,000 | +10.4% | $212 / Sq Ft |
| 06/29/2021 06/29/21 | Pending | -- | -- | -- |
| 06/23/2021 06/23/21 | For Sale | $335,000 | 0.0% | $192 / Sq Ft |
| 06/15/2020 06/15/20 | Rented | $1,750 | 0.0% | -- |
| 05/15/2020 05/15/20 | Under Contract | -- | -- | -- |
| 05/12/2020 05/12/20 | Price Changed | $1,750 | -2.8% | $1 / Sq Ft |
| 04/06/2020 04/06/20 | For Rent | $1,800 | +2.9% | -- |
| 03/30/2018 03/30/18 | Rented | $1,750 | 0.0% | -- |
| 03/29/2018 03/29/18 | Off Market | $233,794 | -- | -- |
| 03/13/2018 03/13/18 | Under Contract | -- | -- | -- |
| 03/12/2018 03/12/18 | Price Changed | $1,750 | -5.4% | $1 / Sq Ft |
| 02/12/2018 02/12/18 | Price Changed | $1,850 | -2.6% | $1 / Sq Ft |
| 01/23/2018 01/23/18 | For Rent | $1,900 | 0.0% | -- |
| 01/03/2018 01/03/18 | Off Market | $1,900 | -- | -- |
| 01/03/2018 01/03/18 | For Rent | $1,900 | 0.0% | -- |
| 12/29/2017 12/29/17 | Sold | $233,794 | 0.0% | $134 / Sq Ft |
| 12/29/2017 12/29/17 | Pending | -- | -- | -- |
| 12/29/2017 12/29/17 | For Sale | $233,794 | -- | $134 / Sq Ft |
Tax History Compared to Growth
Tax History
| Year | Tax Paid | Tax Assessment Tax Assessment Total Assessment is a certain percentage of the fair market value that is determined by local assessors to be the total taxable value of land and additions on the property. | Land | Improvement |
|---|---|---|---|---|
| 2024 | $5,107 | $330,134 | $35,700 | $294,434 |
| 2023 | $5,133 | $333,133 | $31,499 | $301,634 |
| 2022 | $4,743 | $290,324 | $31,499 | $258,825 |
| 2021 | $3,900 | $233,306 | $28,250 | $205,056 |
| 2020 | $3,781 | $226,065 | $28,250 | $197,815 |
| 2019 | $3,707 | $219,513 | $28,250 | $191,263 |
| 2018 | $3,392 | $199,664 | $18,384 | $181,280 |
| 2017 | $303 | $18,384 | $18,384 | $0 |
| 2016 | $308 | $18,384 | $18,384 | $0 |
| 2015 | $314 | $18,384 | $18,384 | $0 |
| 2014 | $309 | $18,384 | $18,384 | $0 |
Agents Affiliated with this Home
-
Stephen Hachey

Seller's Agent in 2021
Stephen Hachey
FLAT FEE MLS REALTY
(813) 863-3948
5 in this area
2,744 Total Sales
-
Melissa Davis

Buyer's Agent in 2021
Melissa Davis
REAL BROKER, LLC
(813) 517-4869
1 in this area
18 Total Sales
-
Michelle Pentifallo

Seller's Agent in 2020
Michelle Pentifallo
FIRST IN REAL ESTATE SERVICES
(813) 943-3300
1 in this area
51 Total Sales
-
Stellar Non-Member Agent
S
Buyer's Agent in 2017
Stellar Non-Member Agent
FL_MFRMLS
Map
Source: Stellar MLS
MLS Number: T3314079
APN: 12-26-19-0110-00000-0430
- 4697 Wandering Way
- 4689 Wandering Way
- 4744 Wandering Way
- 4730 Wandering Way
- 5010 Cactus Needle Ln
- 5022 Chipotle Ln
- 27563 Pleasure Ride Loop
- 27901 Pleasure Ride Loop
- 5086 San Martino Dr
- 5110 San Martino Dr
- 5103 San Martino Dr
- 4896 San Martino Dr
- 4899 Isola Ct
- 4653 Ancona Way
- 4849 Isola Ct
- 4446 Wildstar Cir
- 4828 San Martino Dr
- 27338 Hollybrook Trail
- 4600 Lagona Ln
- 4663 Almada Ln
- 5081 Wandering Way
- 5075 Wandering Way
- 5093 Wandering Way
- 5067 Wandering Way
- 5105 Wandering Way
- 5111 Wandering Way
- 5119 Wandering Way
- 5125 Wandering Way
- 5046 Wandering Way
- 5052 Wandering Way
- 5058 Wandering Way
- 5062 Wandering Way
- 4941 Wandering Way
- 4954 Wandering Way
- 4935 Wandering Way
- 4948 Wandering Way
- 4929 Wandering Way
- 4942 Wandering Way
- 4923 Wandering Way
- 4936 Wandering Way
