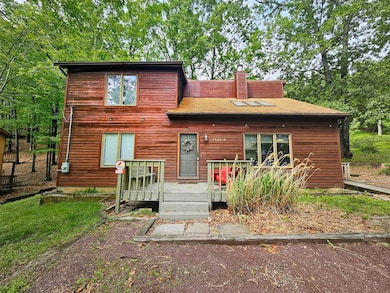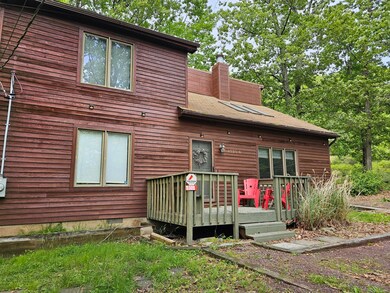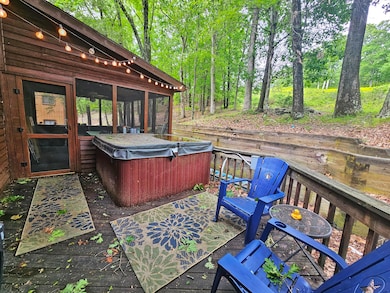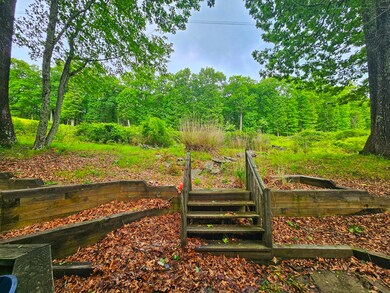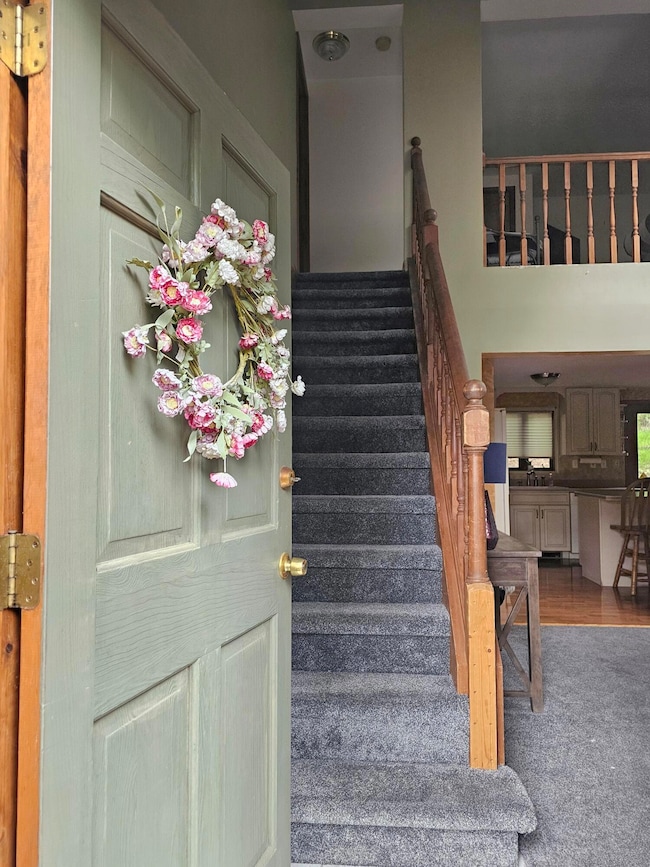
5081 Woodbridge Dr E Bushkill, PA 18324
Estimated payment $2,286/month
Highlights
- Ski Accessible
- Fitness Center
- Gated Community
- Bar or Lounge
- Indoor Pool
- Deck
About This Home
This character-filled home is perfect for full-time living, part-time escapes, or a relaxing getaway. Nestled against private land, it offers peace, privacy, and a seasonal view from the front.The skylight-lit living room features a stunning double-sided fireplace that also warms the adjoining kitchen and dining area, creating a cozy, inviting space. The main level includes two bedrooms and a full bath, with access to side and rear decks plus a screened porch—perfect for enjoying the outdoors in comfort.Designed with accessibility in mind, the first floor is wheelchair-friendly throughout, including an exterior ramp.Upstairs, a spacious loft provides a versatile bonus area—ideal for a home office, study zone, or casual lounge. The second-level master suite offers a private retreat complete with a luxurious en-suite bath designed for ultimate relaxation.Located less than a mile from the Top of the World amenity complex, you'll enjoy access to a restaurant, indoor/outdoor pools, fitness center, ski slope, and more.Whether you're looking to live, unwind, or explore—this home makes it easy to relax a little!
Listing Agent
Iron Valley Real Estate - Mountainside License #RS375516 Listed on: 06/01/2025

Home Details
Home Type
- Single Family
Est. Annual Taxes
- $5,533
Year Built
- Built in 1990 | Remodeled in 2015
Lot Details
- 0.49 Acre Lot
- Private Streets
HOA Fees
- $182 Monthly HOA Fees
Parking
- 8 Open Parking Spaces
Home Design
- Modern Architecture
Interior Spaces
- 1,820 Sq Ft Home
- 2-Story Property
- Furnished
- High Ceiling
- Ceiling Fan
- Skylights
- Recessed Lighting
- Track Lighting
- Bay Window
- Sliding Doors
- Living Room
- Loft
- Crawl Space
- Security Gate
- Laundry on lower level
Kitchen
- Eat-In Kitchen
- Breakfast Bar
- Electric Range
- Microwave
- Dishwasher
- Granite Countertops
Flooring
- Wood
- Carpet
- Ceramic Tile
Bedrooms and Bathrooms
- 3 Bedrooms
- Primary Bedroom Upstairs
- Walk-In Closet
- 2 Full Bathrooms
Accessible Home Design
- Grab Bar In Bathroom
- Enhanced Accessible Features
- Accessible Approach with Ramp
- Accessible Entrance
Outdoor Features
- Indoor Pool
- Deck
- Enclosed patio or porch
Location
- Borders State Land
Utilities
- Baseboard Heating
- Electric Water Heater
- High Speed Internet
- Phone Available
- Cable TV Available
Listing and Financial Details
- Assessor Parcel Number 074919
- $69 per year additional tax assessments
Community Details
Overview
- Association fees include trash, snow removal, security, ground maintenance, maintenance road
- Saw Creek Estates Subdivision
- On-Site Maintenance
Amenities
- Community Barbecue Grill
- Picnic Area
- Restaurant
- Meeting Room
- Party Room
- Recreation Room
- Workshop Area
- Bar or Lounge
Recreation
- Tennis Courts
- Indoor Tennis Courts
- Community Basketball Court
- Outdoor Game Court
- Pickleball Courts
- Sport Court
- Indoor Game Court
- Racquetball
- Recreation Facilities
- Community Playground
- Fitness Center
- Community Pool
- Community Spa
- Children's Pool
- Jogging Path
- Trails
- Ski Accessible
- Snow Removal
Additional Features
- Security
- Gated Community
Map
Home Values in the Area
Average Home Value in this Area
Tax History
| Year | Tax Paid | Tax Assessment Tax Assessment Total Assessment is a certain percentage of the fair market value that is determined by local assessors to be the total taxable value of land and additions on the property. | Land | Improvement |
|---|---|---|---|---|
| 2025 | $5,553 | $34,380 | $10,000 | $24,380 |
| 2024 | $5,553 | $34,380 | $10,000 | $24,380 |
| 2023 | $5,469 | $34,380 | $10,000 | $24,380 |
| 2022 | $5,299 | $34,380 | $10,000 | $24,380 |
| 2021 | $5,251 | $34,380 | $10,000 | $24,380 |
| 2020 | $5,251 | $34,380 | $10,000 | $24,380 |
| 2019 | $5,182 | $34,380 | $10,000 | $24,380 |
| 2018 | $5,156 | $34,380 | $10,000 | $24,380 |
| 2017 | $5,059 | $34,380 | $10,000 | $24,380 |
| 2016 | $0 | $34,380 | $10,000 | $24,380 |
| 2014 | -- | $34,380 | $10,000 | $24,380 |
Property History
| Date | Event | Price | Change | Sq Ft Price |
|---|---|---|---|---|
| 06/01/2025 06/01/25 | For Sale | $299,999 | +50.0% | $165 / Sq Ft |
| 05/25/2021 05/25/21 | Sold | $200,000 | +5.5% | $110 / Sq Ft |
| 04/14/2021 04/14/21 | Pending | -- | -- | -- |
| 04/07/2021 04/07/21 | For Sale | $189,500 | -- | $104 / Sq Ft |
Purchase History
| Date | Type | Sale Price | Title Company |
|---|---|---|---|
| Deed | $200,000 | None Available |
Mortgage History
| Date | Status | Loan Amount | Loan Type |
|---|---|---|---|
| Open | $180,000 | New Conventional |
Similar Homes in the area
Source: Pocono Mountains Association of REALTORS®
MLS Number: PM-132732
APN: 074919
- 316 Edinburgh Rd
- 171 Cambridge Ct
- 123 Banbury Dr
- 2130 Southport Dr
- 1094 Porter Dr
- 5665 Decker Rd
- 134 English Ct
- 134 English Ct
- 120 St Andrews Dr
- 244 Canterbury Rd
- 216 Falls Cir
- 1037 Porter Dr
- 116 Eton Ct
- 124 Saunders Dr
- 4127 Stony Hollow Dr
- 150 Rim Rd
- 802 Clubhouse Dr
- 241 Clubhouse Dr
- 3257 Doral Ct
- 243 R Own Rd

