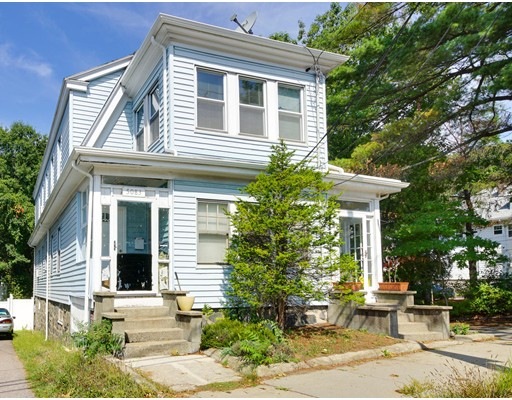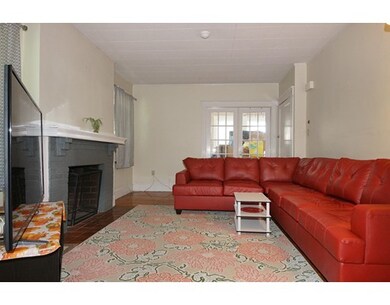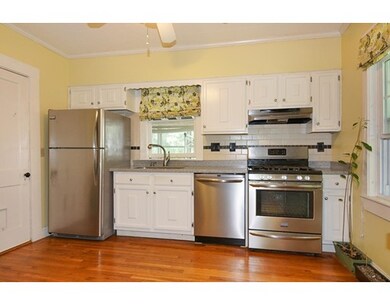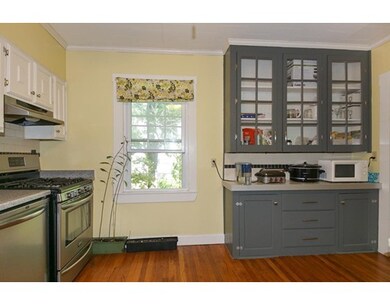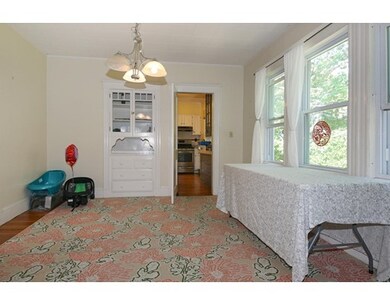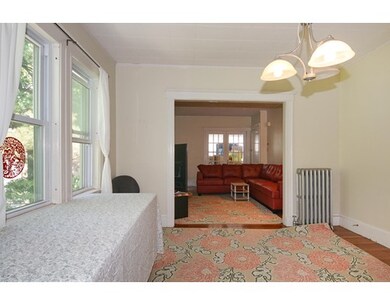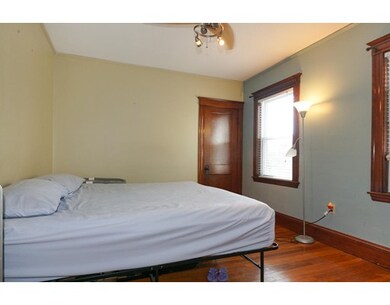
5083 Washington St Unit 5083 West Roxbury, MA 02132
Upper Washington-Spring Street NeighborhoodAbout This Home
As of July 2019Price Changed!! A perfect timing to have your own property! Great location in West Roxbury and excellent public school system! Centrally located to shopping, public schools and facilities Close to public transportation, Boston Latin School (check with the school for more details), Roxbury Latin School (private schools) and other public schools nearby. This spacious, charming and stylish two bedroom unit features a fireplace living room, dining room and an eat-in kitchen with built-in glass front cabinets and stainless steel appliances. A heated, sun-filled front room is versatile for an office or play room. Hardwood floors throughout, laundry in basement and plenty of storage. Relax in the enclosed back porch. Includes two, exclusive, off street parking spaces. Plenty of on street parking in the neighborhood. Ready to move in anytime!
Property Details
Home Type
Condominium
Year Built
1932
Lot Details
0
Listing Details
- Unit Level: 2
- Property Type: Condominium/Co-Op
- Lead Paint: Unknown
- Year Round: Yes
- Special Features: None
- Property Sub Type: Condos
- Year Built: 1932
Interior Features
- Appliances: Range, Dishwasher, Refrigerator, Washer, Dryer
- Fireplaces: 1
- Has Basement: Yes
- Fireplaces: 1
- Number of Rooms: 6
- Amenities: Public Transportation, Shopping, Park, House of Worship, Public School
- Electric: Circuit Breakers
- Energy: Insulated Windows
- Flooring: Wood, Hardwood
- Insulation: Fiberglass
- Bedroom 2: Second Floor, 12X12
- Bathroom #1: Second Floor
- Kitchen: Second Floor, 12X12
- Laundry Room: Basement
- Living Room: Second Floor, 12X15
- Master Bedroom: Second Floor, 12X12
- Master Bedroom Description: Closet, Flooring - Hardwood
- Dining Room: Second Floor, 12X14
- Oth1 Room Name: Home Office
- Oth1 Dimen: 12X9
- Oth1 Dscrp: Flooring - Hardwood
- Oth1 Level: Second Floor
- No Living Levels: 1
Exterior Features
- Roof: Asphalt/Fiberglass Shingles
- Construction: Frame
- Exterior: Vinyl
- Exterior Unit Features: Porch - Enclosed
Garage/Parking
- Parking: Off-Street, Exclusive Parking
- Parking Spaces: 2
Utilities
- Heating: Steam, Gas
- Heat Zones: 1
- Hot Water: Natural Gas
- Utility Connections: for Gas Range, for Gas Oven
- Sewer: City/Town Sewer
- Water: City/Town Water
Condo/Co-op/Association
- Condominium Name: 5081-5083 Washington Street Condominium
- Association Fee Includes: Water, Sewer, Master Insurance, Exterior Maintenance, Snow Removal
- Management: No Management
- Pets Allowed: Yes
- No Units: 2
- Unit Building: 5083
Fee Information
- Fee Interval: Monthly
Schools
- High School: Boston Public
Lot Info
- Zoning: 102
Similar Homes in the area
Home Values in the Area
Average Home Value in this Area
Property History
| Date | Event | Price | Change | Sq Ft Price |
|---|---|---|---|---|
| 07/26/2019 07/26/19 | Sold | $375,000 | +4.2% | $349 / Sq Ft |
| 06/11/2019 06/11/19 | Pending | -- | -- | -- |
| 06/06/2019 06/06/19 | For Sale | $359,900 | 0.0% | $335 / Sq Ft |
| 05/29/2019 05/29/19 | Pending | -- | -- | -- |
| 05/14/2019 05/14/19 | For Sale | $359,900 | +9.5% | $335 / Sq Ft |
| 04/03/2017 04/03/17 | Sold | $328,800 | -3.0% | $306 / Sq Ft |
| 02/04/2017 02/04/17 | Pending | -- | -- | -- |
| 01/03/2017 01/03/17 | Price Changed | $339,000 | -2.9% | $316 / Sq Ft |
| 01/02/2017 01/02/17 | For Sale | $349,000 | +6.1% | $325 / Sq Ft |
| 12/31/2016 12/31/16 | Off Market | $328,800 | -- | -- |
| 11/17/2016 11/17/16 | Price Changed | $349,000 | -5.7% | $325 / Sq Ft |
| 09/22/2016 09/22/16 | For Sale | $369,999 | -- | $345 / Sq Ft |
Tax History Compared to Growth
Agents Affiliated with this Home
-
Michael Bulman

Seller's Agent in 2019
Michael Bulman
Conway - Hanover
(781) 820-7639
3 in this area
127 Total Sales
-
Alex Pinck

Buyer's Agent in 2019
Alex Pinck
Coldwell Banker Realty - Cambridge
(617) 459-1393
33 Total Sales
-
Jing Xu

Seller's Agent in 2017
Jing Xu
Senne
(617) 876-2506
5 Total Sales
-
Kathryn Tofuri
K
Buyer's Agent in 2017
Kathryn Tofuri
eXp Realty
(617) 595-8418
7 Total Sales
Map
Source: MLS Property Information Network (MLS PIN)
MLS Number: 72071754
- 85 Westmoor Rd
- 45 Weymouth Ave
- 7 Starling St
- 111 Grove St Unit 11
- 95 Grove St Unit 2
- 4975 Washington St Unit 305
- 139 Westmoor Rd
- 4959 Washington St
- 10 Starling St
- 5267 Washington St Unit 5267
- 15 Starling St
- 14 Heron St Unit 108
- 35 Heron St
- 25R Rockland St Unit 6
- 12 Eagle St
- 57 Rockland St
- 94 Rockland St
- 19 Northdale Rd
- 4873 Washington St Unit 2
- 34 Salman St
