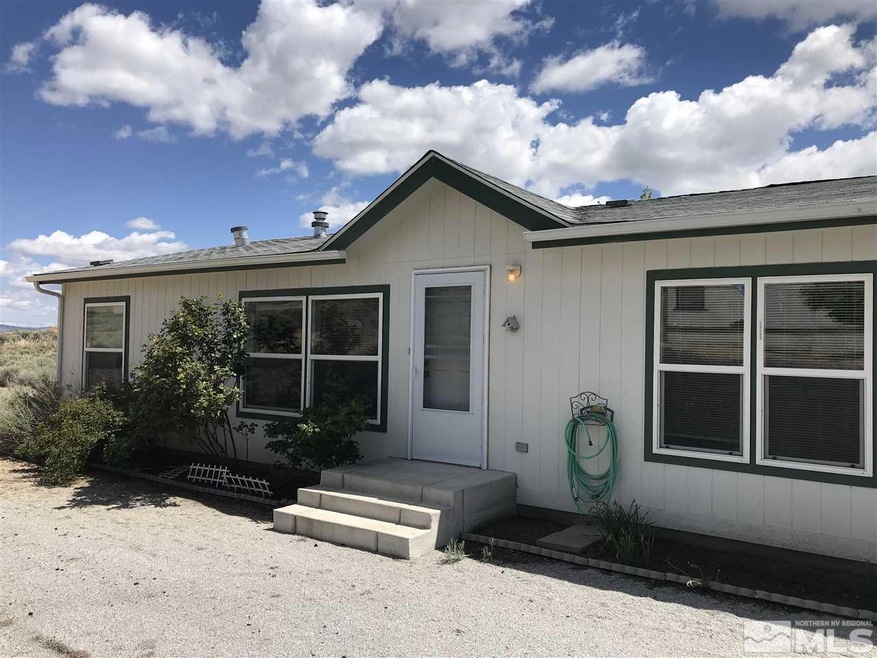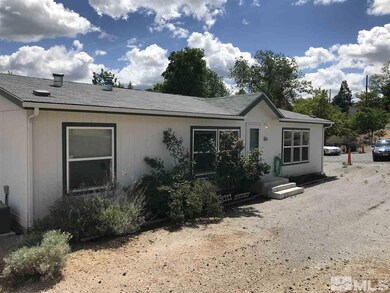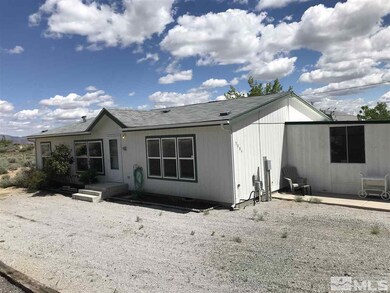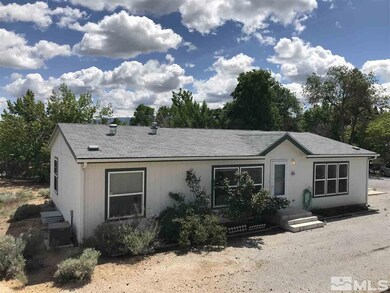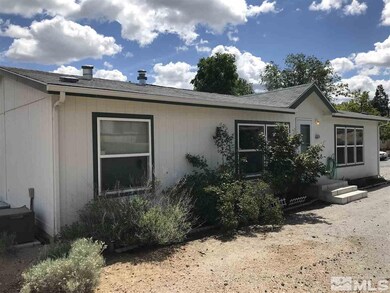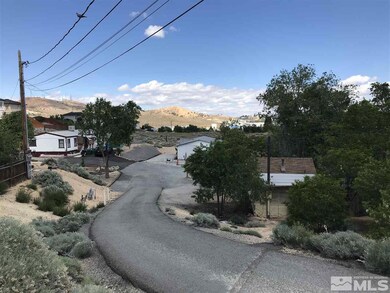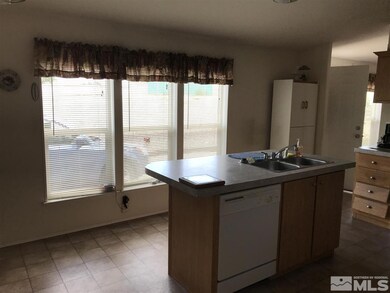
5084 Emery Dr Reno, NV 89506
Panther Valley NeighborhoodHighlights
- RV Access or Parking
- Separate Formal Living Room
- No HOA
- Mountain View
- High Ceiling
- Cul-De-Sac
About This Home
As of January 2024Great family home with lots of room to roam. This property is close to UNR so perfect for an investment property. This 3 bed 2 bath 1 car garage home is 1296 s.f. and located on .32 of an acre in north Reno. This home is close to UNR and close enough to enjoy the Reno fun life but far enough away to enjoy peace and quiet. With lots of windows and vaulted ceilings it is very open and bright., The master bedroom offers a walk in closet and a large master bathroom. It is located off the main road
Last Agent to Sell the Property
Dickson Realty - Carson City License #S.48373 Listed on: 05/29/2018

Property Details
Home Type
- Manufactured Home
Est. Annual Taxes
- $1,200
Year Built
- Built in 2003
Lot Details
- 0.32 Acre Lot
- Cul-De-Sac
- Landscaped
- Level Lot
Parking
- 1 Car Attached Garage
- RV Access or Parking
Home Design
- Pitched Roof
- Shingle Roof
- Composition Roof
- Wood Siding
- Concrete Perimeter Foundation
Interior Spaces
- 1,296 Sq Ft Home
- 1-Story Property
- High Ceiling
- Double Pane Windows
- Vinyl Clad Windows
- Drapes & Rods
- Blinds
- Separate Formal Living Room
- Combination Kitchen and Dining Room
- Carpet
- Mountain Views
- Fire and Smoke Detector
Kitchen
- Breakfast Bar
- <<builtInOvenToken>>
- Gas Oven
- Gas Range
- <<microwave>>
- Dishwasher
- Kitchen Island
- Disposal
Bedrooms and Bathrooms
- 3 Bedrooms
- Walk-In Closet
- 2 Full Bathrooms
- Primary Bathroom includes a Walk-In Shower
Laundry
- Laundry Room
- Laundry Cabinets
- Shelves in Laundry Area
Outdoor Features
- Storage Shed
Schools
- Elmcrest Elementary School
- Clayton Middle School
- Hug High School
Utilities
- Refrigerated Cooling System
- Forced Air Heating and Cooling System
- Heating System Uses Natural Gas
- Gas Water Heater
- Septic Tank
- Internet Available
- Phone Available
- Cable TV Available
Community Details
- No Home Owners Association
- The community has rules related to covenants, conditions, and restrictions
Listing and Financial Details
- Assessor Parcel Number 00308242
Ownership History
Purchase Details
Home Financials for this Owner
Home Financials are based on the most recent Mortgage that was taken out on this home.Purchase Details
Purchase Details
Home Financials for this Owner
Home Financials are based on the most recent Mortgage that was taken out on this home.Purchase Details
Home Financials for this Owner
Home Financials are based on the most recent Mortgage that was taken out on this home.Similar Homes in Reno, NV
Home Values in the Area
Average Home Value in this Area
Purchase History
| Date | Type | Sale Price | Title Company |
|---|---|---|---|
| Bargain Sale Deed | $348,000 | Stewart Title | |
| Trustee Deed | $257,000 | -- | |
| Bargain Sale Deed | $205,000 | Western Title Company | |
| Interfamily Deed Transfer | -- | Stewart Title Of Northern Nv | |
| Interfamily Deed Transfer | -- | Stewart Title Of Northern Nv |
Mortgage History
| Date | Status | Loan Amount | Loan Type |
|---|---|---|---|
| Open | $9,918 | No Value Available | |
| Open | $330,600 | New Conventional | |
| Closed | $330,600 | New Conventional | |
| Previous Owner | $145,000 | New Conventional | |
| Previous Owner | $125,000 | Unknown | |
| Previous Owner | $50,000 | Credit Line Revolving | |
| Previous Owner | $85,000 | No Value Available | |
| Previous Owner | $73,436 | Unknown |
Property History
| Date | Event | Price | Change | Sq Ft Price |
|---|---|---|---|---|
| 01/22/2024 01/22/24 | Sold | $348,000 | +0.2% | $269 / Sq Ft |
| 12/26/2023 12/26/23 | Pending | -- | -- | -- |
| 12/21/2023 12/21/23 | For Sale | $347,400 | 0.0% | $268 / Sq Ft |
| 12/04/2023 12/04/23 | Pending | -- | -- | -- |
| 12/01/2023 12/01/23 | Price Changed | $347,400 | -0.7% | $268 / Sq Ft |
| 11/22/2023 11/22/23 | For Sale | $349,900 | 0.0% | $270 / Sq Ft |
| 10/11/2023 10/11/23 | Pending | -- | -- | -- |
| 10/06/2023 10/06/23 | For Sale | $349,900 | +70.7% | $270 / Sq Ft |
| 04/04/2019 04/04/19 | Sold | $205,000 | -10.8% | $158 / Sq Ft |
| 03/02/2019 03/02/19 | Pending | -- | -- | -- |
| 12/01/2018 12/01/18 | For Sale | $229,900 | +12.1% | $177 / Sq Ft |
| 11/29/2018 11/29/18 | Off Market | $205,000 | -- | -- |
| 11/23/2018 11/23/18 | Price Changed | $229,900 | -4.2% | $177 / Sq Ft |
| 10/29/2018 10/29/18 | Price Changed | $239,900 | -1.6% | $185 / Sq Ft |
| 10/10/2018 10/10/18 | Price Changed | $243,900 | -0.4% | $188 / Sq Ft |
| 10/01/2018 10/01/18 | Price Changed | $244,900 | -1.2% | $189 / Sq Ft |
| 09/11/2018 09/11/18 | Price Changed | $247,900 | -0.8% | $191 / Sq Ft |
| 08/31/2018 08/31/18 | Price Changed | $249,900 | -1.6% | $193 / Sq Ft |
| 08/27/2018 08/27/18 | Price Changed | $253,900 | -0.4% | $196 / Sq Ft |
| 08/21/2018 08/21/18 | Price Changed | $254,900 | -0.8% | $197 / Sq Ft |
| 08/02/2018 08/02/18 | Price Changed | $256,900 | 0.0% | $198 / Sq Ft |
| 07/17/2018 07/17/18 | Price Changed | $257,000 | -0.8% | $198 / Sq Ft |
| 07/09/2018 07/09/18 | For Sale | $259,000 | 0.0% | $200 / Sq Ft |
| 06/28/2018 06/28/18 | Pending | -- | -- | -- |
| 06/24/2018 06/24/18 | Price Changed | $259,000 | +0.4% | $200 / Sq Ft |
| 06/18/2018 06/18/18 | Price Changed | $258,000 | -0.4% | $199 / Sq Ft |
| 05/29/2018 05/29/18 | For Sale | $259,000 | -- | $200 / Sq Ft |
Tax History Compared to Growth
Tax History
| Year | Tax Paid | Tax Assessment Tax Assessment Total Assessment is a certain percentage of the fair market value that is determined by local assessors to be the total taxable value of land and additions on the property. | Land | Improvement |
|---|---|---|---|---|
| 2025 | $1,920 | $59,118 | $26,168 | $32,950 |
| 2024 | $1,920 | $59,458 | $25,603 | $33,856 |
| 2023 | $1,779 | $58,325 | $27,348 | $30,977 |
| 2022 | $1,658 | $47,944 | $19,950 | $27,994 |
| 2021 | $1,529 | $41,553 | $15,960 | $25,593 |
| 2020 | $1,533 | $42,415 | $15,960 | $26,455 |
| 2019 | $1,459 | $41,967 | $15,960 | $26,007 |
| 2018 | $1,393 | $39,269 | $13,965 | $25,304 |
| 2017 | $1,337 | $39,201 | $12,968 | $26,233 |
| 2016 | $1,303 | $36,694 | $9,975 | $26,719 |
| 2015 | $1,301 | $36,689 | $9,975 | $26,714 |
| 2014 | $1,261 | $36,515 | $10,707 | $25,808 |
| 2013 | -- | $33,350 | $7,648 | $25,702 |
Agents Affiliated with this Home
-
Wesley Pittman

Seller's Agent in 2024
Wesley Pittman
TrueNest Properties
(775) 544-1169
3 in this area
109 Total Sales
-
Cody Capps

Buyer's Agent in 2024
Cody Capps
RE/MAX
(702) 544-0865
4 in this area
125 Total Sales
-
Loretta Fagan

Seller's Agent in 2019
Loretta Fagan
Dickson Realty - Carson City
(775) 690-0396
2 in this area
72 Total Sales
-
Mechele Duhamel

Buyer's Agent in 2019
Mechele Duhamel
Nevada Property Works
(775) 375-7366
33 Total Sales
Map
Source: Northern Nevada Regional MLS
MLS Number: 180007457
APN: 003-082-42
- 365 Orrcrest Dr
- 103 Vista Rafael Pkwy
- 5116 Northern Lights Dr
- 119 Vista Rafael Pkwy
- 4685 Sarah Beth Ln
- 4885 Ciarra Kennedy Ln Unit 4885
- 4885 Ciarra Kennedy Ln
- 0 Juneau Unit 240007496
- 147 Vista Rafael Pkwy
- 664 Bud Lake Ln
- 5030 Ronald Stephen Cir
- 670 Ruby Creek Ln
- 5435 N Virginia St
- 230 Harris Rd
- 4136 Kathleen Denise Ln
- 1390 Copper Leaf Dr
- 3571 Penn National Dr
- 3511 Downpatrick Ln
- 3628 Pocono Downs Dr
- 100 Bisset Ct Unit B
