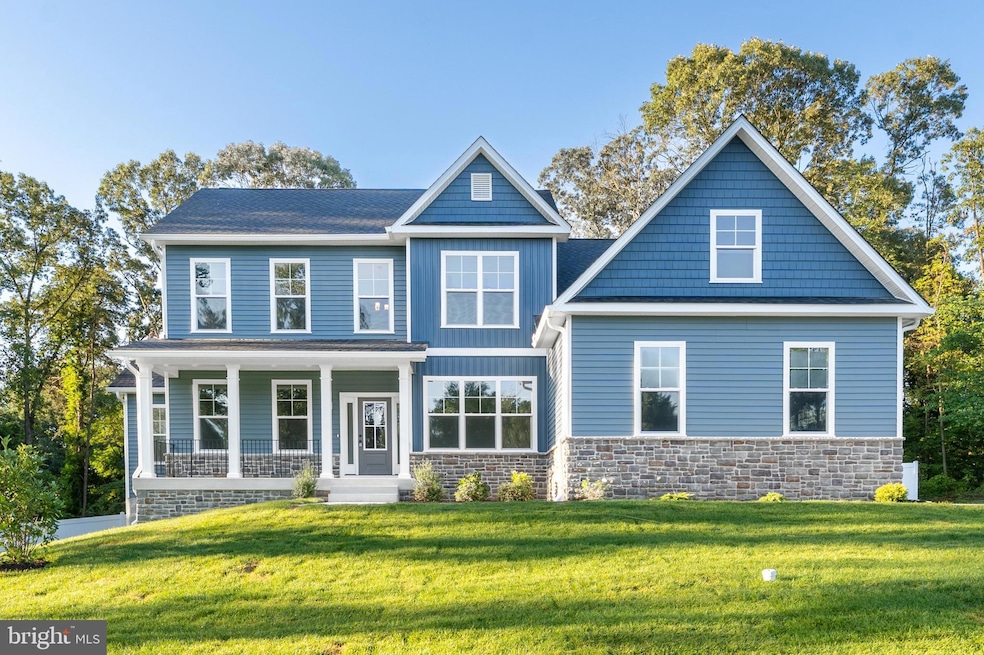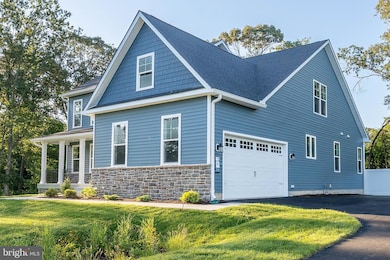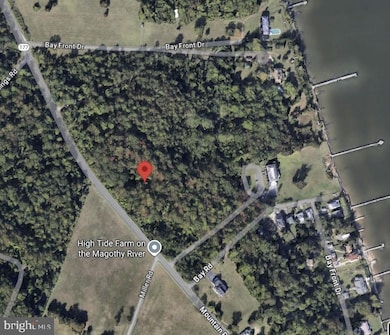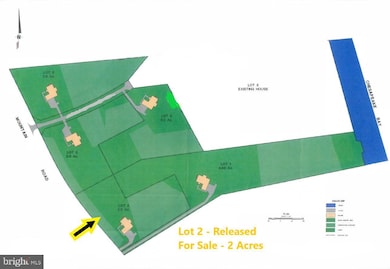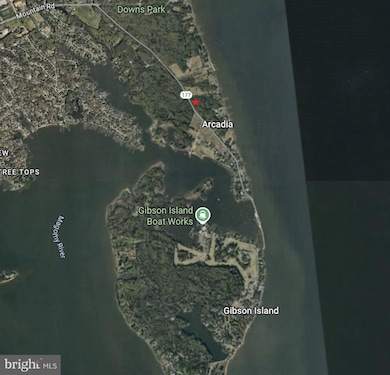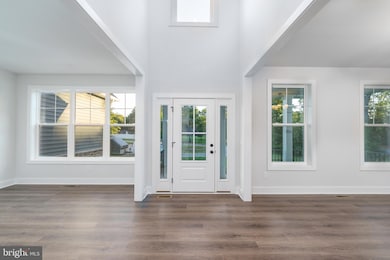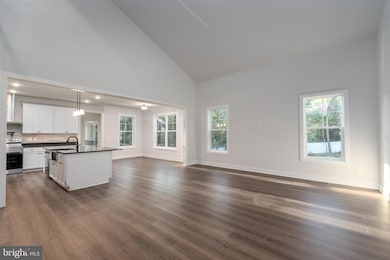5084 Mountain Road - Jefferson Model Pasadena, MD 21122
Estimated payment $6,145/month
Highlights
- New Construction
- 2 Acre Lot
- Craftsman Architecture
- Water Oriented
- Open Floorplan
- Two Story Ceilings
About This Home
Ameri-Star Homes proudly presents an exceptional opportunity to build your dream home—a stunning Craftsman-style luxury residence on a spectacular two-acre homesite in a water-oriented community in Pasadena, Maryland, near Gibson Island. The Jefferson Model features a desirable first-floor primary bedroom and bathroom, offering a total of four bedrooms, three-and-a-half bathrooms, and a side-entry two-car garage. Its timeless exterior includes stone accents, a welcoming portico porch, decorative gable shakes, touches of vertical siding, twelve-inch overhangs on the front and sides, architectural-grade roof shingles, a sodded lawn, and a generous landscaping package—all included as standard features. An English basement provides additional space, flexibility, and storage. Inside, the Jefferson impresses with a thoughtfully designed layout that blends luxury, comfort, and functionality. The two-story family room fills the home with natural light, while the center hall foyer opens to a formal living room, formal dining room, and the first-floor primary suite. This expansive owner’s retreat offers a spa-inspired bath with a frameless glass shower, ceramic tile floors and walls, a soaking tub, and a dual vanity—perfect for today’s lifestyle. The gourmet kitchen serves as the heart of the home, featuring a spacious island, abundant cabinetry, and a seamless flow that makes everyday living and entertaining effortless. Upstairs, an open hallway overlooks the family room and leads to three secondary bedrooms and two full baths, each with buddy-bath configurations. Every detail showcases quality craftsmanship, including standard features like sparkling granite or quartz kitchen countertops, quartz vanity tops in the primary and hall bathrooms, and engineered hardwood flooring throughout the main level and upper hall. The chef-inspired kitchen includes Samsung stainless steel appliances—a chimney-style hood vented to the exterior, five-burner cooktop, double wall oven, Energy Star–rated dishwasher, and French door refrigerator. Additional upgrades such as soft-close cabinetry, a deep-bowl stainless steel sink, and ceramic tile in all bathrooms and the laundry room further elevate the home’s appeal. Craftsman-style finishes throughout include five-and-a-half-inch baseboards, cased windows and openings, five-inch newel posts, and oak rails with black iron balusters. For added flexibility, a three-car garage and other models and variations are available. Ameri-Star Homes is offering Pre-Construction Pricing and $20,000 in Flex Dollars, which may be applied toward closing costs, options, or financing—making now the perfect time to build your dream home. Incentives are available only with the use of the builder’s approved lender and title company. Ideally located near Gibson Island and within easy reach of Annapolis, Baltimore, and Washington, D.C., this community offers both convenience and tranquility. Photos and the 3-D tour shown are of a similar Jefferson Model and may feature optional upgrades. Prices, terms, conditions, and availability are subject to change without prior written notice.
Home Details
Home Type
- Single Family
Lot Details
- 2 Acre Lot
- Property is in excellent condition
Parking
- 2 Car Attached Garage
- Side Facing Garage
- Driveway
- Off-Street Parking
Home Design
- New Construction
- Craftsman Architecture
- Poured Concrete
- Architectural Shingle Roof
- Stone Siding
- Vinyl Siding
- Concrete Perimeter Foundation
Interior Spaces
- Property has 3 Levels
- Open Floorplan
- Two Story Ceilings
- Double Pane Windows
- Low Emissivity Windows
- Vinyl Clad Windows
- Window Screens
- Sliding Doors
- Insulated Doors
- Entrance Foyer
- Great Room
- Family Room Off Kitchen
- Living Room
- Dining Room
- Attic
Kitchen
- Breakfast Room
- Built-In Self-Cleaning Double Oven
- Cooktop with Range Hood
- ENERGY STAR Qualified Refrigerator
- ENERGY STAR Qualified Dishwasher
- Kitchen Island
- Disposal
Flooring
- Engineered Wood
- Carpet
- Ceramic Tile
Bedrooms and Bathrooms
- Walk-In Closet
- Soaking Tub
Laundry
- Laundry Room
- Laundry on main level
Unfinished Basement
- English Basement
- Basement Fills Entire Space Under The House
- Drainage System
- Sump Pump
Home Security
- Fire and Smoke Detector
- Fire Sprinkler System
Outdoor Features
- Water Oriented
- Property near a bay
Schools
- Bodkin Elementary School
- Chesapeake Bay Middle School
- Chesapeake High School
Utilities
- Central Air
- Heat Pump System
- Programmable Thermostat
- Underground Utilities
- Well
- Electric Water Heater
- Septic Tank
- Phone Available
- Cable TV Available
Community Details
- No Home Owners Association
- Built by Ameri-Star Homes, Inc.
- The Jefferson
Listing and Financial Details
- Assessor Parcel Number 3000-9022-0153
Map
Home Values in the Area
Average Home Value in this Area
Property History
| Date | Event | Price | List to Sale | Price per Sq Ft |
|---|---|---|---|---|
| 11/20/2025 11/20/25 | For Sale | $979,990 | -- | $364 / Sq Ft |
Source: Bright MLS
MLS Number: MDAA2131644
- 1807 Mountain Bay Road - Baltimore Model
- 2017 Bay Rd
- 2023 Bay Rd
- 5108 Mountain Rd
- 5169 Mountain Rd
- 222 Magothy Rd
- 0 Cornfield Rd Unit MDAA2129542
- 0 Cornfield Rd Unit MDAA2129524
- 1590 Long Point Rd
- 517 Broadwater Way
- 631 Stillwater Rd
- 8171 Bayside Dr
- 216 Hickory Point Rd
- 511 Sylvan Way
- 515 Sylview Drive - Sussex K Model
- 509A Edgewater Rd
- 415 Edgewater Rd
- 8359 Forest Glen Dr
- 443 New York Ave
- 752 Broadwater Way
- 1526 Palm Ct
- 8014 Forest Glen Dr
- 7902 Chesire Ln
- 1088 Crestview Dr
- 847 Harbor View Terrace
- 1215 Holmewood Dr
- 645 Oakland Hills Dr Unit 1B
- 1123 Little Magothy View
- 1178 White Coral Ct
- 427 Capstan Ct
- 612 Samantha Ct
- 876 Windsong Dr
- 633 Baystone Ct
- 852 Birchwood Ct
- 428 Cranes Roost Ct
- 355 Sturtons Ln
- 744 Match Point Dr
- 570 Bay Dale Ct
- 839 Clifton Ave
- 832 Clifton Ave
