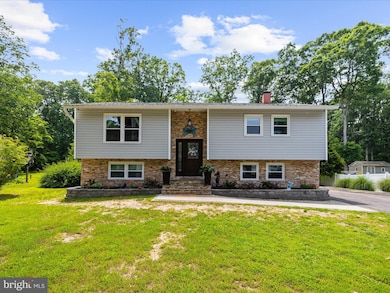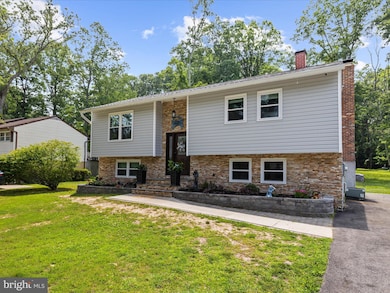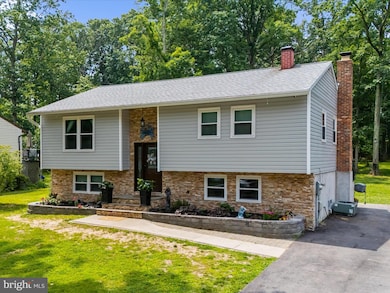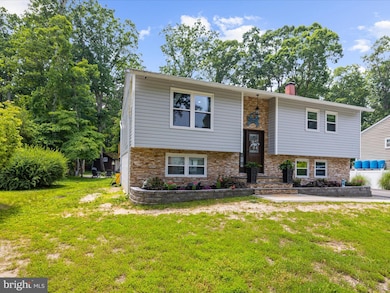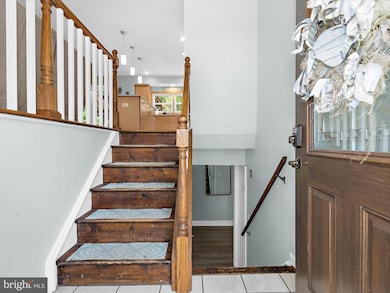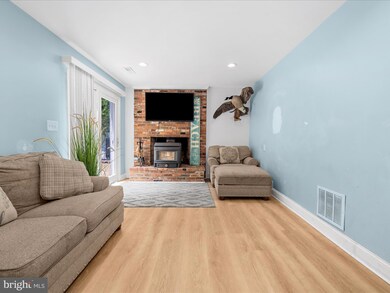1215 Holmewood Dr Pasadena, MD 21122
5
Beds
2.5
Baths
1,693
Sq Ft
0.91
Acres
Highlights
- View of Trees or Woods
- Deck
- Partially Wooded Lot
- Open Floorplan
- Wood Burning Stove
- Wood Flooring
About This Home
This is the house you have been waiting for- 5 bedrooms 2.5 baths, large back yard. Updated kitchen & living spaces. Call for your private tour!
Listing Agent
Hyatt & Company Real Estate, LLC License #640084 Listed on: 06/14/2025
Home Details
Home Type
- Single Family
Est. Annual Taxes
- $4,833
Year Built
- Built in 1974 | Remodeled in 2020
Lot Details
- 0.91 Acre Lot
- North Facing Home
- Landscaped
- Extensive Hardscape
- Interior Lot
- Irregular Lot
- Sloped Lot
- Partially Wooded Lot
- Backs to Trees or Woods
- Back Yard
- Property is in excellent condition
- Property is zoned R1
Home Design
- Split Foyer
- Block Foundation
- Stone Foundation
- Frame Construction
- Architectural Shingle Roof
Interior Spaces
- Property has 2 Levels
- Open Floorplan
- Ceiling Fan
- Wood Burning Stove
- Wood Burning Fireplace
- Self Contained Fireplace Unit Or Insert
- Brick Fireplace
- Double Hung Windows
- Utility Room
- Views of Woods
- Fire and Smoke Detector
- Attic
Kitchen
- Eat-In Kitchen
- Electric Oven or Range
- Built-In Range
- Range Hood
- Built-In Microwave
- Dishwasher
- Stainless Steel Appliances
- Kitchen Island
- Upgraded Countertops
Flooring
- Wood
- Laminate
- Vinyl
Bedrooms and Bathrooms
- En-Suite Primary Bedroom
- En-Suite Bathroom
- Bathtub with Shower
Laundry
- Electric Dryer
- Washer
Finished Basement
- Heated Basement
- Walk-Out Basement
- Rear Basement Entry
- Sump Pump
- Laundry in Basement
- Basement with some natural light
Parking
- Private Parking
- Driveway
- Off-Street Parking
Outdoor Features
- Deck
- Patio
- Exterior Lighting
- Shed
- Outbuilding
Schools
- Chesapeake High School
Utilities
- Forced Air Heating and Cooling System
- Heating System Uses Oil
- Back Up Oil Heat Pump System
- Water Treatment System
- Well
- Electric Water Heater
- Water Conditioner is Owned
- Water Conditioner
- On Site Septic
Listing and Financial Details
- Residential Lease
- Security Deposit $3,600
- No Smoking Allowed
- 12-Month Min and 24-Month Max Lease Term
- Available 8/15/25
- $100 Repair Deductible
- Assessor Parcel Number 020345917115600
Community Details
Overview
- No Home Owners Association
- Lakewood Subdivision
Pet Policy
- Pets allowed on a case-by-case basis
Map
Source: Bright MLS
MLS Number: MDAA2118210
APN: 03-459-17115600
Nearby Homes
- 654 Rossburg Ct
- 126 Lake Shore Dr
- 301 Sturtons Ln
- 333 Sturtons Ln
- 828A Swift Rd
- 94 Pine Rd
- 1002 Belgarden Ln
- 623 Drain Dr
- 310 Claiborne Rd
- 308 Cockey Dr
- 616 Mcmagan Dr
- 555 Riverside Dr
- 185 12th St
- 10 Luke Dr
- 14 Fallon Dr
- 311 Magothy Beach Rd
- 372 Riverside Dr
- 4564 Mountain Rd
- 200 Southwood Rd
- 208 Magothy Beach Rd
- 313 South Dr Unit A
- 321 Magothy Rd Unit 4
- 637 Whittier Pkwy
- 265 Ross Landing Rd
- 288 Tolstoy Ln
- 792 Stinchcomb Rd Unit B
- 8364 Country Life Rd
- 14 Woodland Dr
- 101 Tarks Ln
- 1525 Palm Ct
- 3621 Chadwick Ct
- 1187 Gray Moss Ct
- 901 Country Terrace
- 1180 Palmwood Ct
- 7902 Chesire Ln
- 937 220th St
- 451 Shore Acres Rd
- 614 Oakland Hills Dr
- 920 Saint Martins Loop
- 640 Oakland Hills Dr Unit B3

