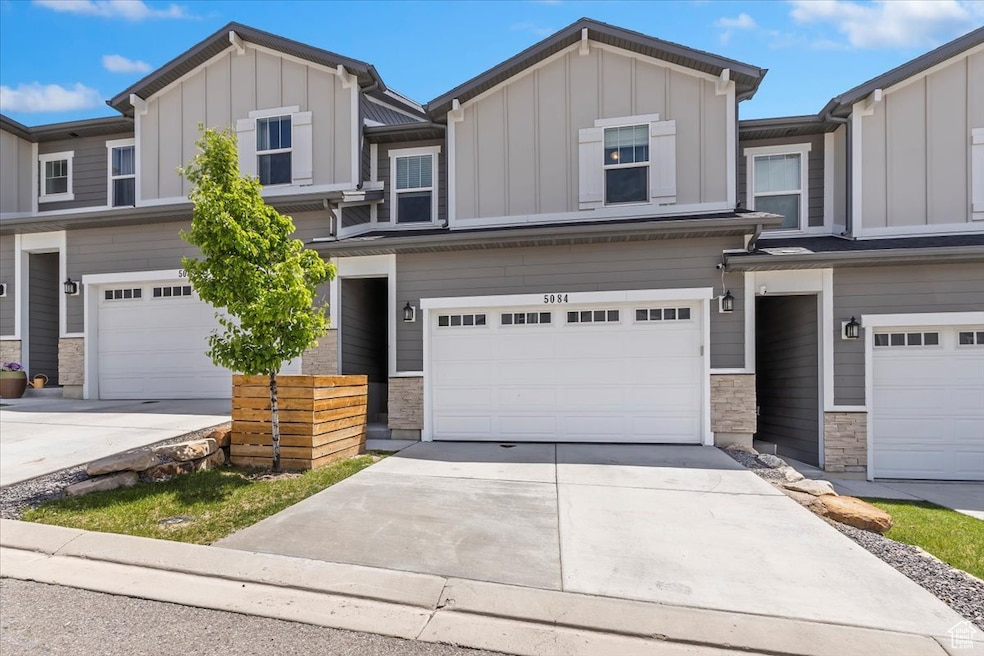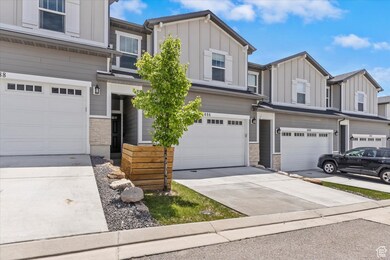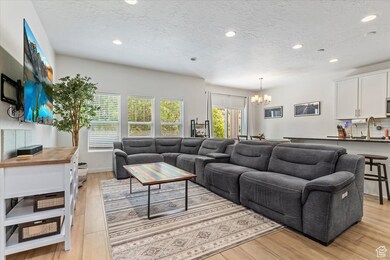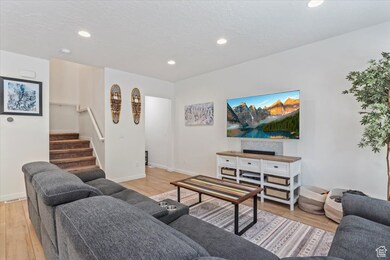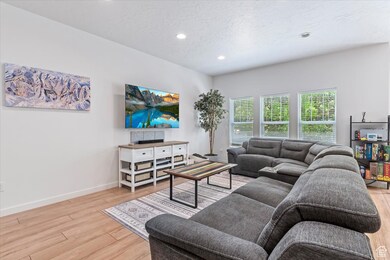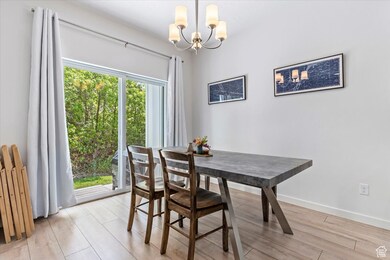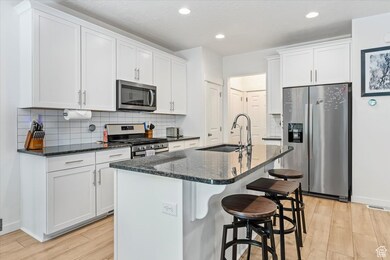
Estimated payment $3,406/month
Highlights
- Clubhouse
- Community Pool
- Walk-In Closet
- Skyridge High School Rated A-
- Hiking Trails
- Community Playground
About This Home
Discover modern comfort and style at 5084 N Marble Fox Way #240, a 2019-built townhome in Lehi's sought-after Canyon Trail community. Spanning 2,245 square feet, this 4-bedroom, 3.5-bathroom home offers spacious living, premium finishes, and a fully finished basement, perfect for families, professionals, or anyone craving a prime Silicon Slopes location. Step into an inviting open-concept main level featuring a gourmet kitchen with quartz countertops, a large island, and stainless steel gas appliances, ideal for hosting. The bright family room, with large windows, flows to a secluded private patio with no backyard neighbors, perfect for tranquil outdoor relaxation. Upstairs, the luxurious primary suite is a sanctuary, boasting a spa-like ensuite with dual vanities, a soaking tub, and a glass-enclosed shower. Two additional bedrooms and a convenient second-floor laundry room enhance functionality. The fully finished basement adds versatility with a spacious 4th bedroom, ideal for guests, a home office, or a cozy retreat, plus ample space for recreation or storage. Nestled in Traverse Mountain, this home offers easy access to top-rated schools, Harmon's shopping, biking trails, dining, and I-15, connecting you to Silicon Slopes and beyond. Enjoy community amenities like pools, parks, and playgrounds in a vibrant, walkable neighborhood. Sellers are offering $10,000 towards closing costs or a rate buydown to help make this well-maintained gem yours. Square footage figures are provided as a courtesy estimate only and were obtained from County Records. Buyer is advised to obtain an independent measurement.
Townhouse Details
Home Type
- Townhome
Est. Annual Taxes
- $2,301
Year Built
- Built in 2019
Lot Details
- 871 Sq Ft Lot
- Landscaped
- Sprinkler System
HOA Fees
- $234 Monthly HOA Fees
Parking
- 2 Car Garage
Interior Spaces
- 2,245 Sq Ft Home
- 3-Story Property
- Blinds
- Basement Fills Entire Space Under The House
Kitchen
- Gas Range
- Microwave
- Disposal
Flooring
- Carpet
- Laminate
Bedrooms and Bathrooms
- 4 Bedrooms
- Walk-In Closet
Outdoor Features
- Open Patio
Schools
- Traverse Mountain Elementary School
- Lehi Middle School
- Skyridge High School
Utilities
- Forced Air Heating and Cooling System
- Natural Gas Connected
Listing and Financial Details
- Exclusions: Dryer, Gas Grill/BBQ, Washer
- Assessor Parcel Number 65-570-0240
Community Details
Overview
- Www.Tmma.Org Association, Phone Number (801) 407-6712
- Canyon Trail Subdivision
Amenities
- Picnic Area
- Clubhouse
Recreation
- Community Playground
- Community Pool
- Hiking Trails
- Bike Trail
- Snow Removal
Pet Policy
- Pets Allowed
Map
Home Values in the Area
Average Home Value in this Area
Tax History
| Year | Tax Paid | Tax Assessment Tax Assessment Total Assessment is a certain percentage of the fair market value that is determined by local assessors to be the total taxable value of land and additions on the property. | Land | Improvement |
|---|---|---|---|---|
| 2024 | $2,202 | $257,675 | $0 | $0 |
| 2023 | $1,959 | $248,875 | $0 | $0 |
| 2022 | $2,109 | $259,765 | $0 | $0 |
| 2021 | $1,907 | $355,100 | $53,300 | $301,800 |
| 2020 | $1,928 | $355,000 | $54,000 | $301,000 |
Property History
| Date | Event | Price | Change | Sq Ft Price |
|---|---|---|---|---|
| 05/15/2025 05/15/25 | For Sale | $535,000 | -- | $238 / Sq Ft |
Purchase History
| Date | Type | Sale Price | Title Company |
|---|---|---|---|
| Special Warranty Deed | -- | Bartlett Title Ins Agcy Inc |
Mortgage History
| Date | Status | Loan Amount | Loan Type |
|---|---|---|---|
| Open | $358,000 | New Conventional | |
| Closed | $345,239 | New Conventional | |
| Closed | $11,000 | Stand Alone Second |
Similar Homes in Lehi, UT
Source: UtahRealEstate.com
MLS Number: 2085466
APN: 65-570-0240
- 5023 N Ravencrest Ln
- 5204 N Eagles View Dr
- 4852 N Arctic Fox Cir Unit 2800
- 5032 N Larkwood Ln
- 2073 W Shadow Wood Dr
- 2342 W Northridge Dr
- 5047 N Larkwood Ln
- 2082 Wild Rose Ct
- 4901 N Eagle Nest Ln
- 4719 Driftwood View Dr
- 4694 N Pheasant Ridge Trail
- 2696 W Red Robin Ct
- 2706 W Falcon Ridge Way
- 2664 W Nile Dr
- 1749 Oakridge Cir
- 5343 N Meadow Lark Ln
- 1713 W Oakridge Cir
- 2797 W Fox Hunters Loop
- 5402 N Meadow Lark Ln
- 2843 Pine Cone Ln
