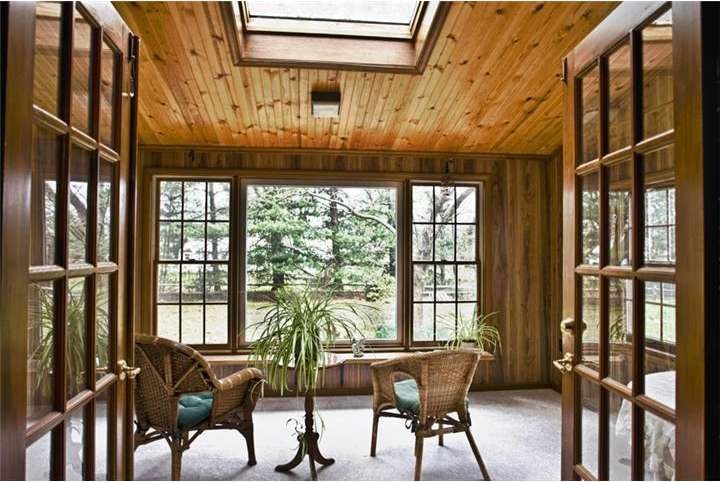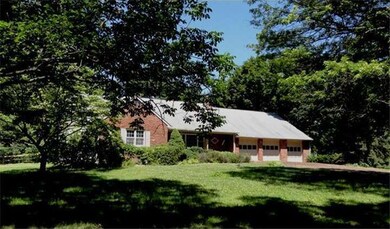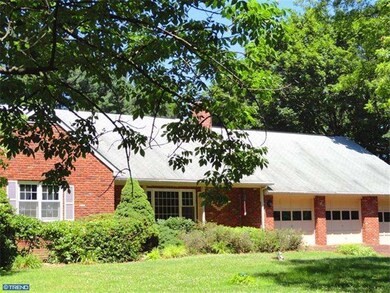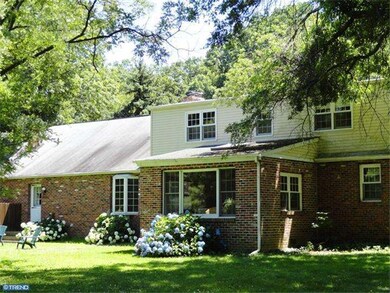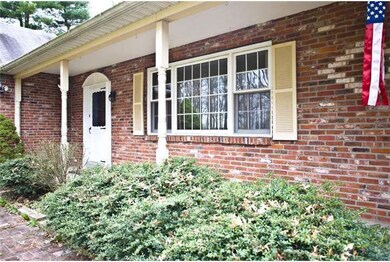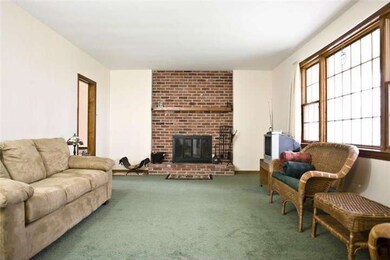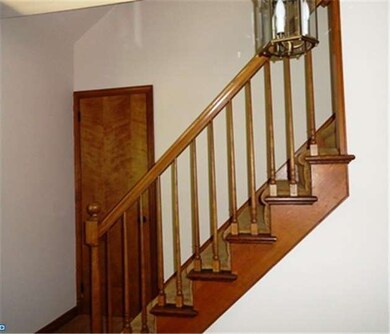
5084 Ridge Rd New Hope, PA 18938
Buckingham NeighborhoodEstimated Value: $798,908 - $968,000
Highlights
- Spa
- Colonial Architecture
- Wood Flooring
- Buckingham Elementary School Rated A-
- Cathedral Ceiling
- Attic
About This Home
As of February 2013DON'T MISS THIS GREAT OPPORTUNITY TO OWN a custom brick colonial on 1.26 acres on a quiet road in Buckingham Township. Close to downtown New Hope, Doylestown, Newtown and I-95 yet surrounded by 1000 acres of preserved land. The sunny living room has a large bay window and a wood burning brick fireplace. The dining room has French doors leading to a charming 3 season sunroom with new skylights. The country kitchen with breakfast area, bay window, and pantry, leads to a very large laundry room, and powder room. Completing the first floor is a spacious master bedroom suite with full bath, ample closets including a walk-in closet and Den/office. The second floor has three bedrooms with large closets, attic space, storage space and full bath. 3 car garage, fenced yard, many newer mechanicals, newer oil tank, 4-zone heating system with one zone used to heat the garage, perfect for a workshop. House is newly painted and extremely well maintained. Seller is a licensed real estate agent in another state.
Home Details
Home Type
- Single Family
Est. Annual Taxes
- $5,717
Year Built
- Built in 1972
Lot Details
- 1.26 Acre Lot
- Level Lot
- Back, Front, and Side Yard
- Property is in good condition
- Property is zoned R1
Parking
- 3 Car Direct Access Garage
- 3 Open Parking Spaces
- Garage Door Opener
- Driveway
Home Design
- Colonial Architecture
- Brick Exterior Construction
- Pitched Roof
- Shingle Roof
- Concrete Perimeter Foundation
Interior Spaces
- 3,066 Sq Ft Home
- Property has 2 Levels
- Cathedral Ceiling
- Ceiling Fan
- Skylights
- Brick Fireplace
- Bay Window
- Living Room
- Dining Room
- Attic Fan
- Laundry on main level
Kitchen
- Eat-In Kitchen
- Self-Cleaning Oven
- Built-In Range
- Dishwasher
Flooring
- Wood
- Wall to Wall Carpet
- Vinyl
Bedrooms and Bathrooms
- 4 Bedrooms
- En-Suite Primary Bedroom
- En-Suite Bathroom
Unfinished Basement
- Basement Fills Entire Space Under The House
- Exterior Basement Entry
- Drainage System
Outdoor Features
- Spa
- Porch
Schools
- Central Bucks High School East
Utilities
- Zoned Heating and Cooling System
- Heating System Uses Oil
- Baseboard Heating
- Hot Water Heating System
- 200+ Amp Service
- Water Treatment System
- Well
- Oil Water Heater
- On Site Septic
- Cable TV Available
Community Details
- No Home Owners Association
Listing and Financial Details
- Tax Lot 009-010
- Assessor Parcel Number 06-026-009-010
Ownership History
Purchase Details
Purchase Details
Home Financials for this Owner
Home Financials are based on the most recent Mortgage that was taken out on this home.Purchase Details
Similar Homes in New Hope, PA
Home Values in the Area
Average Home Value in this Area
Purchase History
| Date | Buyer | Sale Price | Title Company |
|---|---|---|---|
| Piccolo Joseph A | -- | None Available | |
| Piccolo Joseph A | $410,000 | None Available |
Mortgage History
| Date | Status | Borrower | Loan Amount |
|---|---|---|---|
| Open | Piccolo Joseph A | $402,573 |
Property History
| Date | Event | Price | Change | Sq Ft Price |
|---|---|---|---|---|
| 02/22/2013 02/22/13 | Sold | $410,000 | -8.7% | $134 / Sq Ft |
| 02/13/2013 02/13/13 | Pending | -- | -- | -- |
| 03/17/2012 03/17/12 | For Sale | $449,000 | -- | $146 / Sq Ft |
Tax History Compared to Growth
Tax History
| Year | Tax Paid | Tax Assessment Tax Assessment Total Assessment is a certain percentage of the fair market value that is determined by local assessors to be the total taxable value of land and additions on the property. | Land | Improvement |
|---|---|---|---|---|
| 2024 | $6,226 | $38,240 | $8,770 | $29,470 |
| 2023 | $6,015 | $38,240 | $8,770 | $29,470 |
| 2022 | $5,943 | $38,240 | $8,770 | $29,470 |
| 2021 | $5,872 | $38,240 | $8,770 | $29,470 |
| 2020 | $5,872 | $38,240 | $8,770 | $29,470 |
| 2019 | $5,834 | $38,240 | $8,770 | $29,470 |
| 2018 | $5,834 | $38,240 | $8,770 | $29,470 |
| 2017 | $5,786 | $38,240 | $8,770 | $29,470 |
| 2016 | $5,843 | $38,240 | $8,770 | $29,470 |
| 2015 | -- | $38,240 | $8,770 | $29,470 |
| 2014 | -- | $38,240 | $8,770 | $29,470 |
Agents Affiliated with this Home
-
Stephanie Garomon

Seller's Agent in 2013
Stephanie Garomon
Addison Wolfe Real Estate
(215) 595-7402
1 in this area
13 Total Sales
Map
Source: Bright MLS
MLS Number: 1003886442
APN: 06-026-009-010
- 1315 Pineville Rd
- 1432 Holicong Rd
- 1581 Holicong Rd
- 38 Elder Ct
- 1419 Durham Rd
- 58 Wildflower Ct
- 5720 Ridge Rd
- 125 Fern Ct
- 104 Goldenrod Crossing E
- 171 Grouse Cir
- 472 Grouse Ct E
- 1701 Holicong Rd
- 490 Goldenrod Crossing W
- 213 Dove Ct
- 5087 Lower Mountain Rd
- 925 Park Ave
- 383 Thrush Ct W Unit W
- 1091 Mill Creek Rd
- 381 Spring Meadow Cir
- 348 Pineville Rd
