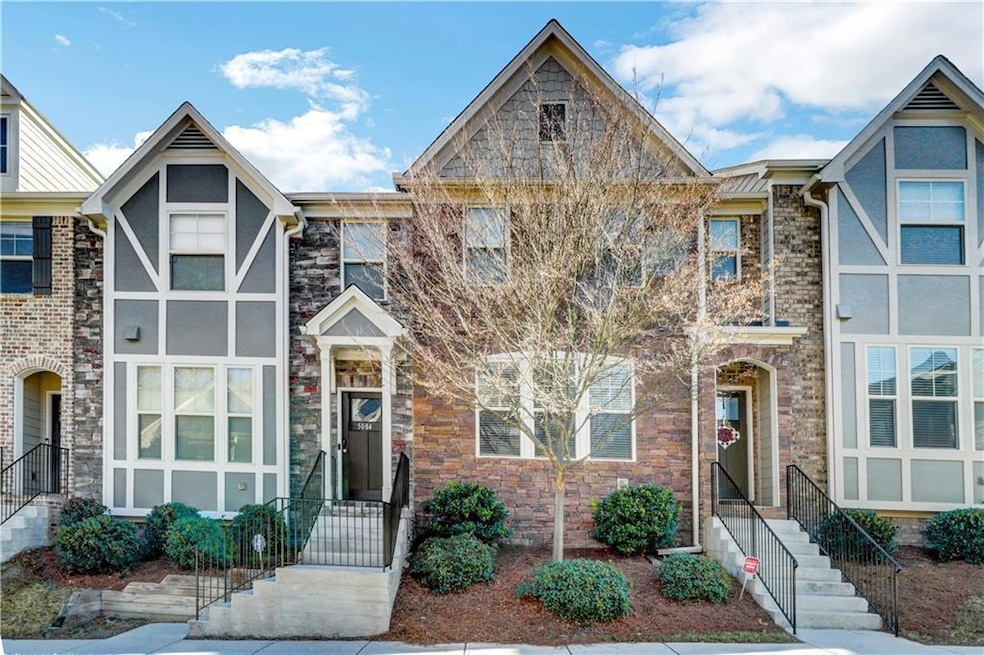5084 Whiteoak Terrace SE Smyrna, GA 30080
Highlights
- Deck
- Contemporary Architecture
- Community Pool
- Nickajack Elementary School Rated A-
- Wood Flooring
- Formal Dining Room
About This Home
Welcome to your beautiful new home. This stunning three-story townhome with a two-car garage is a must-see. It features granite countertops, wood floors, nine-foot coffered ceilings, stainless steel appliances, a cozy fireplace, and a separate dining room, creating an inviting and elegant atmosphere. The spacious master bedroom includes a luxurious garden tub, a separate stand-up shower, and a large walk-in closet. Located in the desirable White Oaks community, this property offers convenient access to I-285, Truist Park, and an abundance of shopping and dining options. This exceptional home combines comfort, style, and convenience—schedule your tour today before it’s gone. Welcome to your beautiful new home. This impressive three-story townhome with a two-car garage is a must-see. It features granite countertops, wood floors, nine-foot coffered ceilings, stainless steel appliances, a fireplace, and a separate dining room. The spacious primary suite includes a garden tub, stand-up shower, and a large walk-in closet. Located in the desirable White Oaks community, this townhome offers convenient access to I-285, Truist Park, and a variety of shopping and dining options. Experience comfort and style in a prime location—schedule your showing today.
Open House Schedule
-
Sunday, November 02, 20251:00 to 2:00 pm11/2/2025 1:00:00 PM +00:0011/2/2025 2:00:00 PM +00:00Add to Calendar
Townhouse Details
Home Type
- Townhome
Est. Annual Taxes
- $5,006
Year Built
- Built in 2014
Lot Details
- 1,960 Sq Ft Lot
- Two or More Common Walls
- Private Entrance
Parking
- 2 Car Garage
- Rear-Facing Garage
Home Design
- Contemporary Architecture
- Shingle Roof
- Shingle Siding
- Stone Siding
- Stucco
Interior Spaces
- 2,516 Sq Ft Home
- 3-Story Property
- Rear Stairs
- Ceiling height of 9 feet on the main level
- Ceiling Fan
- Factory Built Fireplace
- Wood Frame Window
- Living Room with Fireplace
- Formal Dining Room
Kitchen
- Electric Oven
- Electric Range
- Microwave
- Dishwasher
- Wood Stained Kitchen Cabinets
- Disposal
Flooring
- Wood
- Carpet
Bedrooms and Bathrooms
- 3 Bedrooms
- Walk-In Closet
- Dual Vanity Sinks in Primary Bathroom
- Separate Shower in Primary Bathroom
- Soaking Tub
Laundry
- Laundry Room
- Laundry on upper level
- Dryer
- Washer
Outdoor Features
- Deck
- Rain Gutters
Schools
- Nickajack Elementary School
- Campbell Middle School
- Campbell High School
Utilities
- Central Heating and Cooling System
- Cable TV Available
Listing and Financial Details
- Security Deposit $2,950
- 12 Month Lease Term
- $50 Application Fee
- Assessor Parcel Number 17076100790
Community Details
Overview
- Application Fee Required
- Whiteoak Preserve Subdivision
Recreation
- Community Pool
Pet Policy
- Call for details about the types of pets allowed
Map
Source: First Multiple Listing Service (FMLS)
MLS Number: 7667063
APN: 17-0761-0-079-0
- 5233 Whiteoak Ave SE
- 5239 Whiteoak Ave SE
- 5245 Whiteoak Ave SE
- 2388 Whiteoak Bend Unit 16
- 2396 Whiteoak Bend SE Unit 16
- 5008 Whiteoak Pointe SE Unit 15
- 4965 Whiteoak Walk SE Unit 19
- 2276 Whiteoak Dr SE
- 2432 Whiteoak Run Unit 20
- 5013 Groover Dr SE
- 2335 Portrush Way (Lot 26) Dr
- 2310 Portrush Way SE
- 5045 Ridgemont Walk Unit 28
- 4773 Longcourt Dr
- 2313 Millhaven St SE
- 2335 Millhaven St SE
- 2235 Millhaven St SE
- 2450 Natoma Ct SE Unit 11







