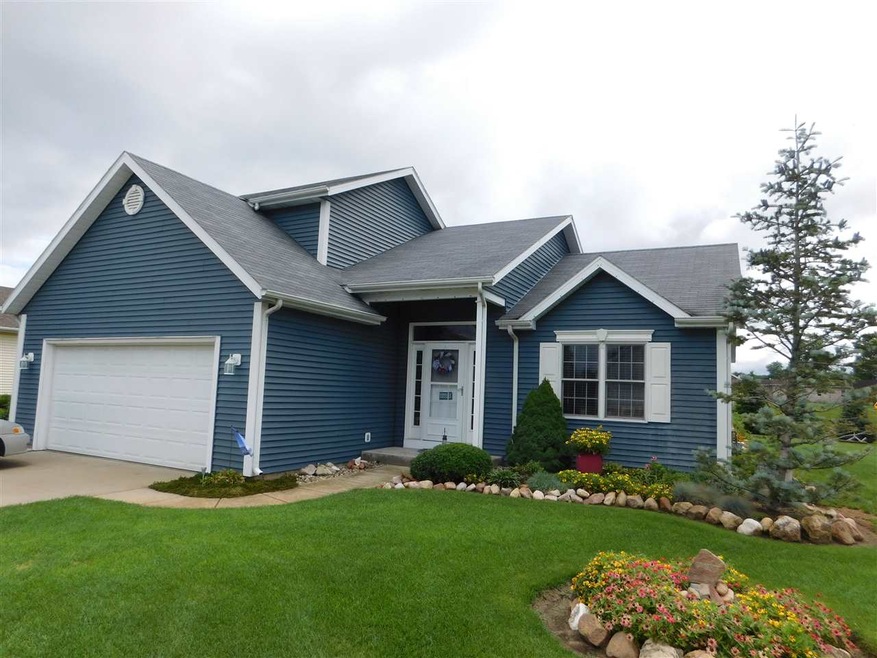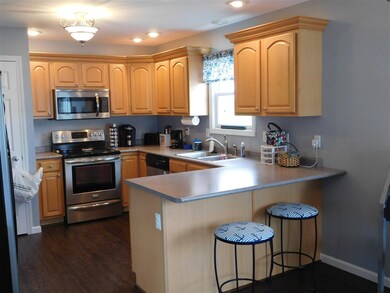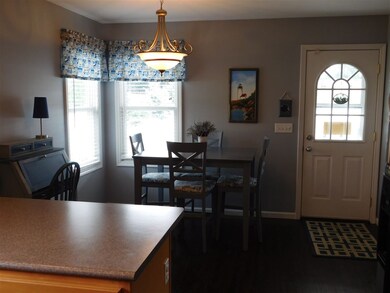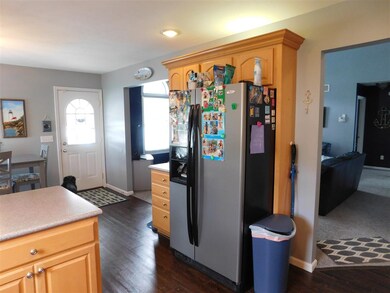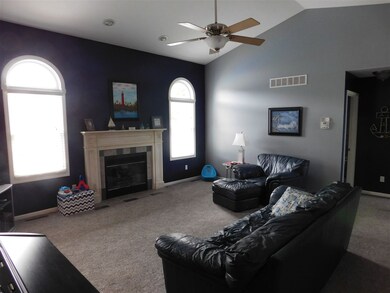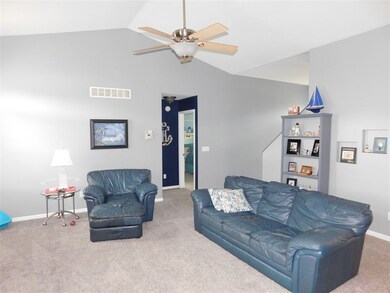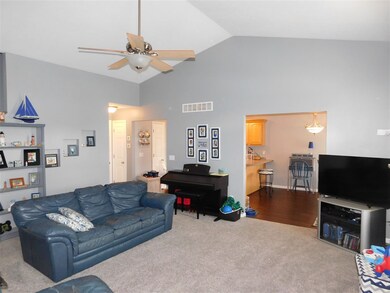
50846 Sturbridge Dr Granger, IN 46530
Granger NeighborhoodHighlights
- In Ground Pool
- Traditional Architecture
- Forced Air Heating and Cooling System
- Mary Frank Harris Elementary School Rated A
- 2 Car Attached Garage
- Gas Log Fireplace
About This Home
As of September 2018Main level master with large walk in closet and linen closet. Hunter ceiling fans and new smoke detectors through out. Extremely well maintained home built by Blue Ribbon in 2001 offering many upgrades. Maple cabinets with crown molding, gas fireplace, vinyl deck with covered porch just to mention a few. In ground pool has a new liner in 2016.New pump in 2015. There are also to spacious bedrooms upstairs with walk in closets. Bonus upper computer study alcove on second floor. Large side yard with play set and nice yard barn. Surrounded by blue spruce trees. This home is priced to sell as the seller has already found their new home.
Last Buyer's Agent
Non-mls Member
NonMember BED
Home Details
Home Type
- Single Family
Est. Annual Taxes
- $1,554
Year Built
- Built in 2001
Lot Details
- 0.7 Acre Lot
- Irregular Lot
Parking
- 2 Car Attached Garage
Home Design
- Traditional Architecture
- Poured Concrete
- Vinyl Construction Material
Interior Spaces
- 2-Story Property
- Gas Log Fireplace
- Partially Finished Basement
- Basement Fills Entire Space Under The House
Bedrooms and Bathrooms
- 3 Bedrooms
Pool
- In Ground Pool
Utilities
- Forced Air Heating and Cooling System
- Heating System Uses Gas
- Private Company Owned Well
- Well
- Septic System
Community Details
- Community Pool
Listing and Financial Details
- Assessor Parcel Number 71-05-08-453-012.000-011
Ownership History
Purchase Details
Home Financials for this Owner
Home Financials are based on the most recent Mortgage that was taken out on this home.Purchase Details
Home Financials for this Owner
Home Financials are based on the most recent Mortgage that was taken out on this home.Purchase Details
Home Financials for this Owner
Home Financials are based on the most recent Mortgage that was taken out on this home.Similar Homes in the area
Home Values in the Area
Average Home Value in this Area
Purchase History
| Date | Type | Sale Price | Title Company |
|---|---|---|---|
| Warranty Deed | $296,922 | None Listed On Document | |
| Warranty Deed | -- | None Available | |
| Warranty Deed | -- | -- |
Mortgage History
| Date | Status | Loan Amount | Loan Type |
|---|---|---|---|
| Open | $30,000 | Credit Line Revolving | |
| Open | $224,100 | New Conventional | |
| Closed | $224,100 | New Conventional | |
| Closed | $223,250 | New Conventional | |
| Previous Owner | $23,000 | New Conventional | |
| Previous Owner | $164,000 | New Conventional | |
| Previous Owner | $117,894 | New Conventional | |
| Previous Owner | $35,000 | Credit Line Revolving |
Property History
| Date | Event | Price | Change | Sq Ft Price |
|---|---|---|---|---|
| 09/24/2018 09/24/18 | Sold | $235,000 | 0.0% | $85 / Sq Ft |
| 09/07/2018 09/07/18 | Pending | -- | -- | -- |
| 08/01/2018 08/01/18 | For Sale | $235,000 | +14.6% | $85 / Sq Ft |
| 10/31/2016 10/31/16 | Sold | $205,000 | -6.8% | $74 / Sq Ft |
| 09/27/2016 09/27/16 | Pending | -- | -- | -- |
| 08/16/2016 08/16/16 | For Sale | $219,900 | -- | $79 / Sq Ft |
Tax History Compared to Growth
Tax History
| Year | Tax Paid | Tax Assessment Tax Assessment Total Assessment is a certain percentage of the fair market value that is determined by local assessors to be the total taxable value of land and additions on the property. | Land | Improvement |
|---|---|---|---|---|
| 2024 | $2,101 | $279,800 | $35,200 | $244,600 |
| 2023 | $2,053 | $244,600 | $36,500 | $208,100 |
| 2022 | $2,254 | $244,600 | $36,500 | $208,100 |
| 2021 | $2,461 | $271,200 | $36,500 | $234,700 |
| 2020 | $2,421 | $244,900 | $33,100 | $211,800 |
| 2019 | $1,826 | $193,100 | $31,100 | $162,000 |
| 2018 | $1,803 | $193,600 | $30,700 | $162,900 |
| 2017 | $1,416 | $156,100 | $24,900 | $131,200 |
| 2016 | $1,444 | $157,500 | $24,900 | $132,600 |
| 2014 | $1,554 | $196,900 | $24,900 | $172,000 |
Agents Affiliated with this Home
-
SB NonMember
S
Seller's Agent in 2018
SB NonMember
NonMember SB
35 in this area
674 Total Sales
-
Dawn Bolock

Seller's Agent in 2016
Dawn Bolock
Coldwell Banker Real Estate Group
(574) 220-1249
1 in this area
23 Total Sales
-
N
Buyer's Agent in 2016
Non-mls Member
NonMember BED
Map
Source: Indiana Regional MLS
MLS Number: 201638323
APN: 71-05-08-453-012.000-011
- 50728 Indiana 23
- 50638 Covered Bridge Dr
- 51150 Mason James Dr
- 11511 Greyson Alan Dr
- 11500 Greyson Alan Dr
- 11560 Greyson Alan Dr
- 11625 Sharpe Bridge Ct
- 50778 Brownstone Dr
- 11040 Cougar Dr
- 11795 Park Ln N
- 71287 M 62
- 10880 Cougar Dr
- 11830 Old Oak Dr
- 11633 Oakwood Ln
- 12223 Painted Ridge Trail
- 71116 Meadow Dr
- 11580 Anderson Rd
- 51278 Arch St
- 11963 Peacock Cir
- 26382 Acorn St
