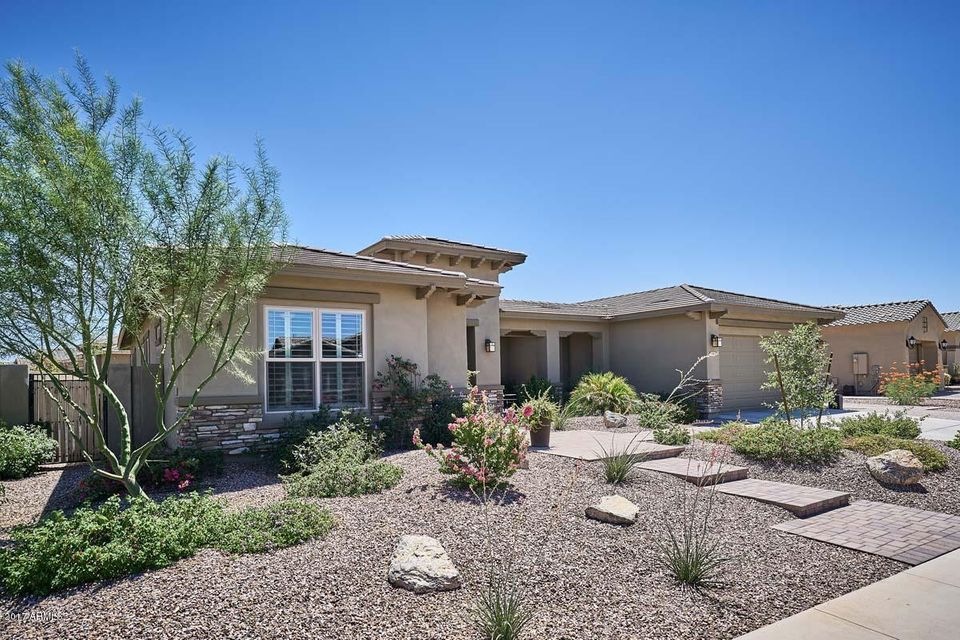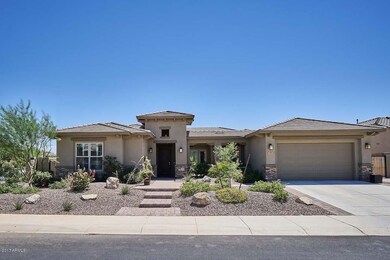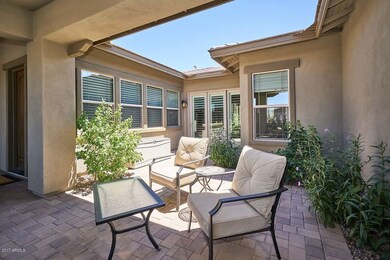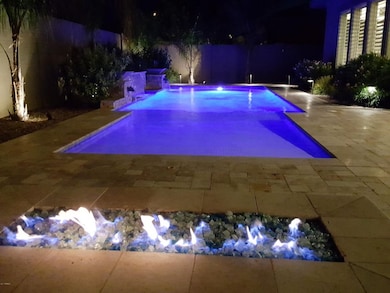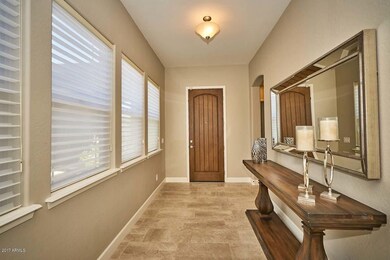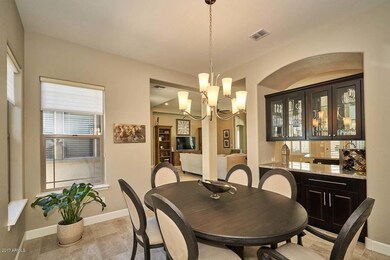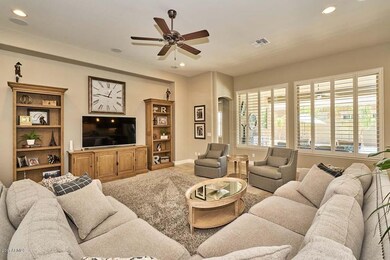
5085 S Ponderosa Dr Gilbert, AZ 85298
Bridges at Gilbert NeighborhoodHighlights
- Heated Pool
- RV Gated
- Corner Lot
- Power Ranch Elementary School Rated A-
- Community Lake
- Granite Countertops
About This Home
As of September 2017Executive Semi-Custom Single Level home with over$200,000 in interior and exterior upgrades!Nothing was spared in the details. More upgrades than the Model in this Great Room Floor plan with formal dining room. Large kitchen dining with ''Command Center'' tuck back for privacy. Chef's delight in this gourmet Kitchen, EXPANSIVE Granite breakfast bar island.Gas Cook-top, walk in pantry and glass Tipperary Alder Cabinet.GE Profile Stainless Steel Appliances. Travertine Subway Tile back splash. Bedroom 2 is private with walk in closet and private en suite bath. Private, Split Master Suite, walk in shower, soaker tub, Dual vanity with Custom cabinets to mirror dressing area, large walk in closet. Plantation shutters. Backyard boasts travertine patio expanded to pool decking and private patio with gas colored stone firepit. Beach walk in heated pool. Stacked stone wall fall. Gas Line plumbed for Gas BBQ. 3 Car Garage has custom epoxy flooring with cabinets.See document section for complete details of this rare opportunity to find this jewel in the Desert. The Bridges community has Lakes, Parks, Playgrounds, Splash pads, Ramadas, Basketball, Sand Volleyball, Bocce Ball Courts, Bandstand Ampitheater. New Gilbert Park being built on Higley, Shopping , Freeway Access . THIS IS A 10+++++ Rare but true.
Last Agent to Sell the Property
Russ Lyon Sotheby's International Realty License #BR532584000 Listed on: 08/19/2017

Home Details
Home Type
- Single Family
Est. Annual Taxes
- $4,070
Year Built
- Built in 2015
Lot Details
- 0.26 Acre Lot
- Desert faces the front and back of the property
- Block Wall Fence
- Corner Lot
- Front and Back Yard Sprinklers
- Sprinklers on Timer
HOA Fees
- $71 Monthly HOA Fees
Parking
- 3 Car Direct Access Garage
- 5 Open Parking Spaces
- Garage ceiling height seven feet or more
- Tandem Parking
- Garage Door Opener
- RV Gated
Home Design
- Wood Frame Construction
- Tile Roof
- Stone Exterior Construction
- Stucco
Interior Spaces
- 3,501 Sq Ft Home
- 1-Story Property
- Ceiling height of 9 feet or more
- Ceiling Fan
- Fireplace
- Double Pane Windows
- ENERGY STAR Qualified Windows with Low Emissivity
- Washer and Dryer Hookup
Kitchen
- Eat-In Kitchen
- Breakfast Bar
- Gas Cooktop
- Built-In Microwave
- ENERGY STAR Qualified Appliances
- Kitchen Island
- Granite Countertops
Flooring
- Carpet
- Tile
Bedrooms and Bathrooms
- 5 Bedrooms
- Primary Bathroom is a Full Bathroom
- 3.5 Bathrooms
- Dual Vanity Sinks in Primary Bathroom
- Bathtub With Separate Shower Stall
Pool
- Heated Pool
- Pool Pump
Outdoor Features
- Covered patio or porch
- Fire Pit
Schools
- Bridges Elementary School
- Sossaman Middle School
- Higley High School
Utilities
- Refrigerated Cooling System
- Heating System Uses Natural Gas
- Water Filtration System
- Water Softener
- High Speed Internet
- Cable TV Available
Additional Features
- No Interior Steps
- Mechanical Fresh Air
Listing and Financial Details
- Tax Lot 31
- Assessor Parcel Number 304-73-234
Community Details
Overview
- Association fees include ground maintenance
- Resaisssance Association, Phone Number (480) 813-6788
- Built by TW LEWIS - WEEKLEY HOMES
- Bridges East Subdivision, Saguaro Floorplan
- Community Lake
Recreation
- Community Playground
- Bike Trail
Ownership History
Purchase Details
Purchase Details
Home Financials for this Owner
Home Financials are based on the most recent Mortgage that was taken out on this home.Purchase Details
Home Financials for this Owner
Home Financials are based on the most recent Mortgage that was taken out on this home.Purchase Details
Similar Homes in Gilbert, AZ
Home Values in the Area
Average Home Value in this Area
Purchase History
| Date | Type | Sale Price | Title Company |
|---|---|---|---|
| Interfamily Deed Transfer | -- | None Available | |
| Warranty Deed | $696,000 | Equity Title Agency Inc | |
| Special Warranty Deed | $658,524 | Pioneer Title Agency Inc | |
| Special Warranty Deed | -- | Pioneer Title Agency Inc | |
| Cash Sale Deed | $590,000 | Pioneer Title Agency |
Mortgage History
| Date | Status | Loan Amount | Loan Type |
|---|---|---|---|
| Previous Owner | $476,800 | New Conventional |
Property History
| Date | Event | Price | Change | Sq Ft Price |
|---|---|---|---|---|
| 07/14/2025 07/14/25 | Price Changed | $1,225,000 | -2.0% | $350 / Sq Ft |
| 05/23/2025 05/23/25 | For Sale | $1,250,000 | +79.6% | $357 / Sq Ft |
| 09/29/2017 09/29/17 | Sold | $696,000 | -0.6% | $199 / Sq Ft |
| 08/19/2017 08/19/17 | For Sale | $700,000 | -- | $200 / Sq Ft |
Tax History Compared to Growth
Tax History
| Year | Tax Paid | Tax Assessment Tax Assessment Total Assessment is a certain percentage of the fair market value that is determined by local assessors to be the total taxable value of land and additions on the property. | Land | Improvement |
|---|---|---|---|---|
| 2025 | $4,520 | $54,364 | -- | -- |
| 2024 | $4,531 | $51,776 | -- | -- |
| 2023 | $4,531 | $80,560 | $16,110 | $64,450 |
| 2022 | $4,329 | $64,920 | $12,980 | $51,940 |
| 2021 | $4,394 | $61,630 | $12,320 | $49,310 |
| 2020 | $4,466 | $59,380 | $11,870 | $47,510 |
| 2019 | $4,315 | $56,230 | $11,240 | $44,990 |
| 2018 | $4,161 | $55,120 | $11,020 | $44,100 |
| 2017 | $4,002 | $50,620 | $10,120 | $40,500 |
| 2016 | $4,070 | $46,110 | $9,220 | $36,890 |
| 2015 | $1,208 | $10,592 | $10,592 | $0 |
Agents Affiliated with this Home
-
B
Seller's Agent in 2025
Breena Westfall
The Brokery
(480) 266-8313
39 Total Sales
-

Seller Co-Listing Agent in 2025
Dallas Peagler
The Brokery
(602) 821-9494
72 Total Sales
-

Seller's Agent in 2017
Cynthia Dewine
Russ Lyon Sotheby's International Realty
(480) 703-7997
2 in this area
150 Total Sales
Map
Source: Arizona Regional Multiple Listing Service (ARMLS)
MLS Number: 5649017
APN: 304-73-234
- 5123 S Mariposa Dr
- 3578 E Walnut Rd
- 3675 E Strawberry Dr
- 3788 E Alfalfa Dr
- 3507 E Alfalfa Dr
- 3469 E Indigo St
- 3532 E Alfalfa Dr
- 5012 S Girard St
- 3432 E Strawberry Dr
- 3907 E Carob Dr
- 3605 E Thornton Ave
- 3628 E Ficus Way
- 3691 E Ficus Way
- 3314 E Azalea Dr
- 3784 E Simpson Ct
- 3891 E Simpson Rd
- 3961 E Thornton Ave
- 3728 E Narrowleaf Dr
- 3720 E Narrowleaf Dr
- 3664 E Narrowleaf Dr
