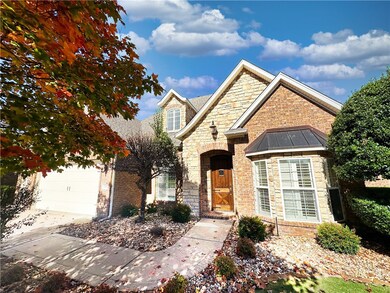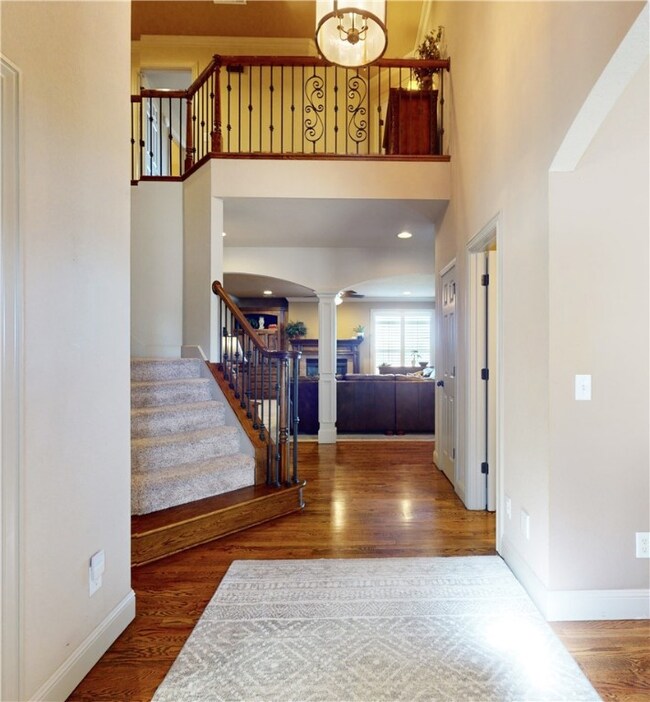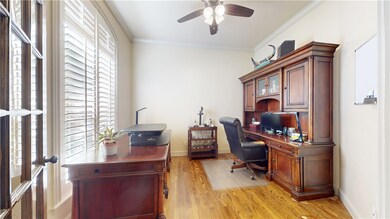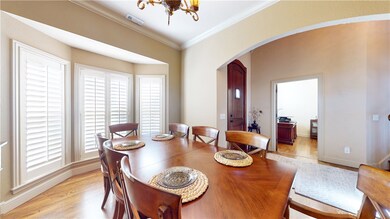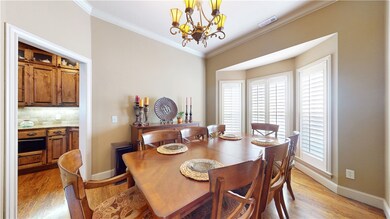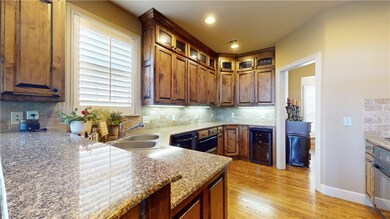
5085 S Strathmore Station Dr Rogers, AR 72758
Estimated Value: $659,000 - $705,000
Highlights
- Golf Course Community
- Fitness Center
- Outdoor Pool
- Evening Star Elementary School Rated A
- Home Theater
- Gated Community
About This Home
As of May 2024Nestled in prestigious Shadow Valley this inviting home offers the perfect blend of comfort & functionality. A meticulously crafted home that beckons timeless charm. As you step inside, you’ll be greeted by warm & welcoming ambiance, carefully curated where every corner exudes quality. The bedrooms are spacious & well-lit, a tranquil retreat for rest & relaxation. A bonus room provides customizable living space, while a dedicated office offers the ideal environment for productivity & focus. Step outside to the meticulously landscaped grounds, where lush greenery & tranquil surroundings created an outdoor oasis perfect for relaxation.
This home provides the perfect backdrop for making memories with loved ones.
Shadow Valley offers a plethora of top-notch amenities including tennis/pickleball courts, swimming pool, clubhouse, playground, child-care, golf, & more, all while you are just minutes away from shopping, dining, & entertainment options. This property offers more than just a home – it provides a lifestyle.
Last Agent to Sell the Property
Berkshire Hathaway HomeServices Solutions Real Est License #SA00058516 Listed on: 04/02/2024

Home Details
Home Type
- Single Family
Est. Annual Taxes
- $4,273
Year Built
- Built in 2004
Lot Details
- 10,454 Sq Ft Lot
- Privacy Fence
- Wood Fence
- Back Yard Fenced
- Landscaped
- Level Lot
HOA Fees
- $55 Monthly HOA Fees
Home Design
- Traditional Architecture
- Slab Foundation
- Shingle Roof
- Architectural Shingle Roof
Interior Spaces
- 2,983 Sq Ft Home
- 2-Story Property
- Ceiling Fan
- Gas Log Fireplace
- Double Pane Windows
- Vinyl Clad Windows
- Plantation Shutters
- Living Room with Fireplace
- Home Theater
- Bonus Room
- Storage Room
- Washer and Dryer Hookup
- Attic
Kitchen
- Eat-In Kitchen
- Electric Oven
- Self-Cleaning Oven
- Microwave
- Plumbed For Ice Maker
- Dishwasher
- Granite Countertops
- Disposal
Flooring
- Wood
- Carpet
- Ceramic Tile
Bedrooms and Bathrooms
- 4 Bedrooms
- Split Bedroom Floorplan
- Walk-In Closet
Home Security
- Fire and Smoke Detector
- Fire Sprinkler System
Parking
- 3 Car Attached Garage
- Workshop in Garage
- Garage Door Opener
Outdoor Features
- Outdoor Pool
- Covered patio or porch
Location
- Property is near a clubhouse
- Property is near a golf course
- City Lot
Utilities
- Central Heating and Cooling System
- Heating System Uses Gas
- Programmable Thermostat
- Gas Water Heater
- Cable TV Available
Listing and Financial Details
- Tax Lot 8
Community Details
Overview
- Shadowvalleyinfo.Com Association
- Shadow Valley Ph 1 Rogers Subdivision
Amenities
- Shops
- Clubhouse
Recreation
- Golf Course Community
- Tennis Courts
- Community Playground
- Fitness Center
- Community Pool
Security
- Security Service
- Gated Community
Ownership History
Purchase Details
Home Financials for this Owner
Home Financials are based on the most recent Mortgage that was taken out on this home.Purchase Details
Purchase Details
Home Financials for this Owner
Home Financials are based on the most recent Mortgage that was taken out on this home.Purchase Details
Purchase Details
Similar Homes in the area
Home Values in the Area
Average Home Value in this Area
Purchase History
| Date | Buyer | Sale Price | Title Company |
|---|---|---|---|
| Carney Kristy L | $650,000 | None Listed On Document | |
| Gonzales Val A | -- | None Available | |
| Brown David Baxter | -- | Tsi | |
| Brown | $373,000 | -- | |
| Brown | $373,000 | -- | |
| Kurt Puttakermmer | $43,000 | -- |
Mortgage History
| Date | Status | Borrower | Loan Amount |
|---|---|---|---|
| Closed | Carney Kristy L | $5,000 | |
| Previous Owner | Carney Kristy L | $310,000 | |
| Previous Owner | Gonzales Val A | $325,000 | |
| Previous Owner | Brown David Baxter | $294,000 |
Property History
| Date | Event | Price | Change | Sq Ft Price |
|---|---|---|---|---|
| 05/31/2024 05/31/24 | Sold | $650,000 | 0.0% | $218 / Sq Ft |
| 04/04/2024 04/04/24 | Pending | -- | -- | -- |
| 04/02/2024 04/02/24 | For Sale | $650,000 | +79.3% | $218 / Sq Ft |
| 11/19/2015 11/19/15 | Sold | $362,500 | -5.8% | $122 / Sq Ft |
| 10/20/2015 10/20/15 | Pending | -- | -- | -- |
| 05/20/2015 05/20/15 | For Sale | $385,000 | -- | $129 / Sq Ft |
Tax History Compared to Growth
Tax History
| Year | Tax Paid | Tax Assessment Tax Assessment Total Assessment is a certain percentage of the fair market value that is determined by local assessors to be the total taxable value of land and additions on the property. | Land | Improvement |
|---|---|---|---|---|
| 2024 | $4,941 | $115,503 | $18,000 | $97,503 |
| 2023 | $4,706 | $77,020 | $15,200 | $61,820 |
| 2022 | $4,331 | $77,020 | $15,200 | $61,820 |
| 2021 | $4,202 | $77,020 | $15,200 | $61,820 |
| 2020 | $4,022 | $71,500 | $16,000 | $55,500 |
| 2019 | $4,022 | $71,500 | $16,000 | $55,500 |
| 2018 | $4,047 | $71,500 | $16,000 | $55,500 |
| 2017 | $3,947 | $71,500 | $16,000 | $55,500 |
| 2016 | $3,947 | $71,500 | $16,000 | $55,500 |
| 2015 | $3,997 | $65,410 | $13,000 | $52,410 |
| 2014 | $3,997 | $65,410 | $13,000 | $52,410 |
Agents Affiliated with this Home
-
Beth Hey
B
Seller's Agent in 2024
Beth Hey
Berkshire Hathaway HomeServices Solutions Real Est
(479) 903-3105
19 in this area
93 Total Sales
-
Kim Wilichowski

Buyer's Agent in 2024
Kim Wilichowski
1 Percent Lists Arkansas Real Estate
(479) 531-6154
37 in this area
242 Total Sales
-
Richard Rolfingsmeyer

Seller's Agent in 2015
Richard Rolfingsmeyer
RE/MAX
(800) 640-9499
6 in this area
83 Total Sales
-
V
Buyer's Agent in 2015
Vanessa Miller
Lindsey & Associates Inc
Map
Source: Northwest Arkansas Board of REALTORS®
MLS Number: 1271203
APN: 02-15571-000
- 5095 S Strathmore Station Dr
- 5099 S Strathmore Station Dr
- 4818 S Southgate Estates Cir
- 4400 S Rainbow Rd
- 6809 W Shadow Valley Rd
- 6703 W Turnberry Ct
- 5314 Stone Bay Ct
- 16 W Wimbledon Way
- 5309 S Promontory Ct
- 17 W Wimbledon Way
- 7009 W Inglewood Dr
- 5213 S 62nd St
- 0 S Rainbow Rd Unit 1281965
- 5405 S Altamonte Rd
- 5414 S Turnberry Rd
- 5409 S Altamonte Rd
- 7010 W Shadow Valley Rd
- 5101 S 62nd St
- 62 Champions Blvd
- 0 W Champions Blvd
- 5085 S Strathmore Station Dr
- 5085 Strathmore Station Dr
- 5083 S Strathmore Station Dr
- 5083 Strathmore Station Dr
- 5087 Strathmore Station Dr
- 5087 S Strathmore Station Dr
- 5089 Strathmore Station Dr
- 5089 S Strathmore Station Dr
- 5080 S Strathmore Station Dr
- 5086 Strathmore Station Dr
- 5080 Strathmore Station Dr
- 5079 S Strathmore Station Dr
- 5079 Strathmore Station Dr
- 5091 Strathmore Station Dr
- 5077 S Strathmore Station Dr
- 5077 Strathmore Station Dr
- 5092 Strathmore Station Dr
- 5093 Strathmore Station Dr
- 5075 S Strathmore Station Dr
- 5075 Strathmore Station Dr

