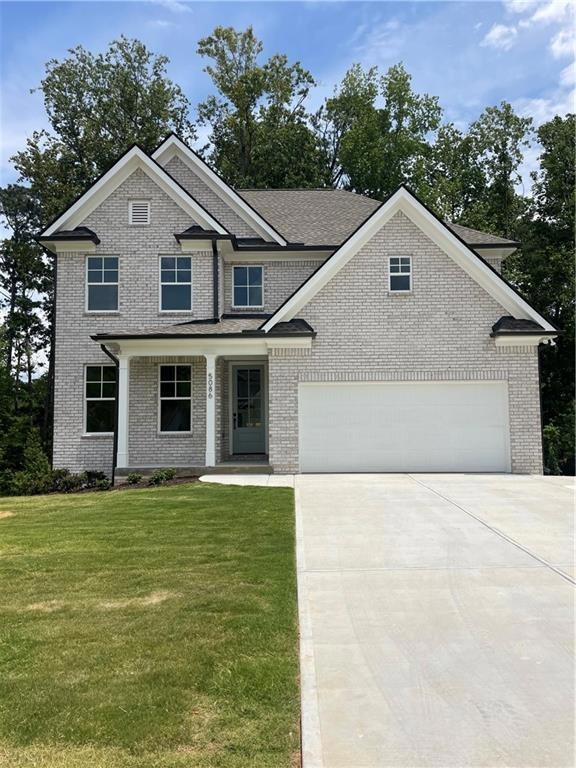
$525,000
- 3 Beds
- 2.5 Baths
- 2,892 Sq Ft
- 2903 Brookshire Way
- Unit 1
- Duluth, GA
Welcome Home to this beautiful, well-maintained home located in Norman Forest in Duluth. This home is in INCREDIBLE condition! Inside, you'll find fresh paint throughout, brand-new carpeting, and durable LVP flooring in the basement that enhances both beauty and functionality. The spacious main living areas provide a welcoming atmosphere, while the partially finished basement offers flexible
Robin Trammell RE/MAX Center
