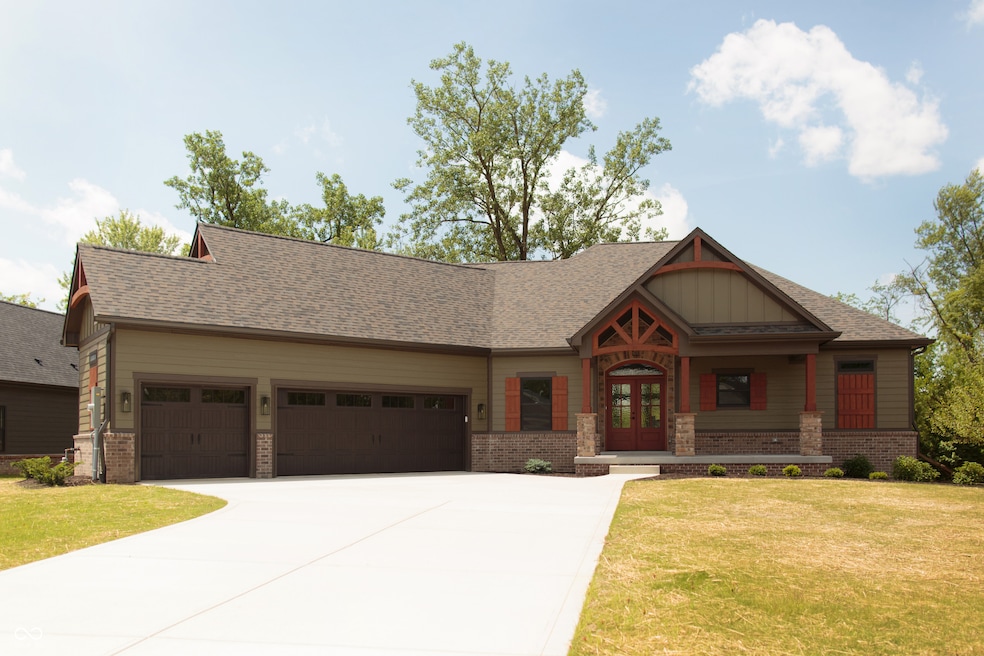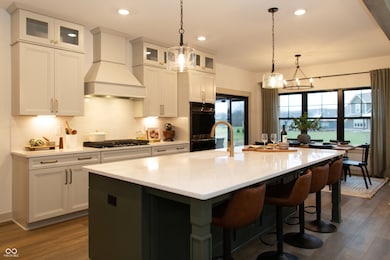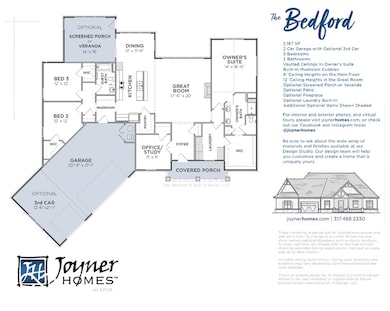
5086 Oak Ridge Trail Columbus, IN 47201
Estimated payment $3,518/month
Highlights
- Ranch Style House
- No HOA
- Woodwork
- Southside Elementary School Rated A-
- 2 Car Attached Garage
- Walk-In Closet
About This Home
Experience modern elegance with this stunning new construction by Joyner Homes? This 2167 square foot ranch home is thoughtfully designed with an open concept layout and rests on a full, unfinished basement, offering endless possibilities. The Great Room and Primary Bedroom feature soaring vaulted ceilings, adding a sense of grandeur to the space. The home has 3 spacious bedrooms and a dedicated office that could easily serve as a 4th bedroom. The gourmet kitchen is a true showstopper, equipped with premium Stainless Steel appliances, sleek quartz countertops, and beautifully crafted cabinetry. Cozy up in the Great Room by the gas log fireplace, perfect for chilly evenings. With planned 3-car angled garage, this home combines practicality and luxury effortlessly. Don't miss the chance to personalize the and design your dream home - call now for more details. Please note there will be additional site costs associated with the lot that are dependent upon the home design, home placement on the lot, walk-out basement add ons, etc.
Home Details
Home Type
- Single Family
Est. Annual Taxes
- $32
Year Built
- Built in 2025
Lot Details
- 0.42 Acre Lot
Parking
- 2 Car Attached Garage
Home Design
- Ranch Style House
- Cement Siding
- Concrete Perimeter Foundation
- Stone
Interior Spaces
- 2,167 Sq Ft Home
- Woodwork
- Gas Log Fireplace
- Great Room with Fireplace
- Combination Kitchen and Dining Room
- Unfinished Basement
- Basement Fills Entire Space Under The House
Kitchen
- Breakfast Bar
- Electric Oven
- Range Hood
- Dishwasher
- Disposal
Bedrooms and Bathrooms
- 3 Bedrooms
- Walk-In Closet
- 2 Full Bathrooms
Schools
- Southside Elementary School
- Central Middle School
- Columbus North High School
Utilities
- Forced Air Heating and Cooling System
- Electric Water Heater
Community Details
- No Home Owners Association
- Tipton Lakes Oak Ridge Subdivision
Listing and Financial Details
- Tax Lot 8
- Assessor Parcel Number 039533210002801005
Map
Home Values in the Area
Average Home Value in this Area
Tax History
| Year | Tax Paid | Tax Assessment Tax Assessment Total Assessment is a certain percentage of the fair market value that is determined by local assessors to be the total taxable value of land and additions on the property. | Land | Improvement |
|---|---|---|---|---|
| 2024 | $27 | $1,200 | $1,200 | $0 |
| 2023 | $31 | $1,200 | $1,200 | $0 |
| 2022 | $31 | $1,200 | $1,200 | $0 |
| 2021 | $29 | $1,100 | $1,100 | $0 |
| 2020 | $30 | $1,100 | $1,100 | $0 |
| 2019 | $28 | $1,100 | $1,100 | $0 |
| 2018 | $28 | $1,100 | $1,100 | $0 |
Property History
| Date | Event | Price | Change | Sq Ft Price |
|---|---|---|---|---|
| 05/05/2025 05/05/25 | Price Changed | $636,350 | +3.9% | $294 / Sq Ft |
| 04/21/2025 04/21/25 | For Sale | $612,300 | +308.5% | $283 / Sq Ft |
| 01/09/2024 01/09/24 | For Sale | $149,900 | -- | -- |
Similar Homes in Columbus, IN
Source: MIBOR Broker Listing Cooperative®
MLS Number: 22032800
APN: 03-95-33-210-002.801-005
- 5089 Oak Ridge Trail
- 5179 Oak Ridge Trail
- 5123 Oak Ridge Place
- Lot 16 Oak Ridge Place
- Lot 15 Oak Ridge Place
- Lot 17 Oak Ridge Place
- Lot 19 Oak Ridge Place
- Lot 20 Oak Ridge Place
- Lot 21 Oak Ridge Place
- 5143 Oak Ridge Place
- 5313 Redbird Dr
- 1527 Canyon Oak Ln
- Lot 7 Deer Creek Way
- 4443 Mallard Point
- 945 Baywood Ct
- 1713 Deer Creek Way
- Lot 3 Brookfield Dr
- 1817 Tipton Point Ct
- 1877 Tipton Point Ct
- 1937 Tipton Point Ct
- 1112 Bitterwood Ct
- 1061 Fontview Dr
- 4745 Pine Ridge Dr
- 3770 Blue Ct
- 3440 Riverstone Way
- 3724 Jonathan Ridge
- 2990 Parkview Dr
- 2000 Charwood Dr
- 2396 Meadow Bend Dr
- 3310 Shadow Creek Blvd
- 200 E Jackson St
- 725 2nd St
- 725 Sycamore St
- 3975 Fenwick Ln
- 1522 Ruddick Ave
- 1560 28th St
- 1182 Quail Run Dr
- 782 Clifty Dr
- 420 Wint Ln
- 1001 Stonegate Dr


