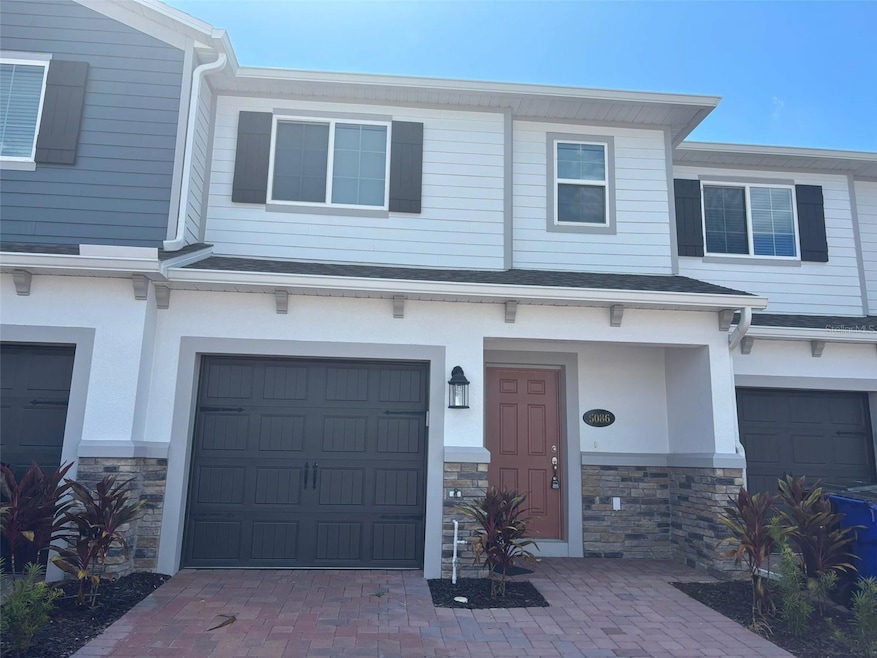5086 Rain Shadow Dr Saint Cloud, FL 34772
Kissimmee Park NeighborhoodHighlights
- New Construction
- Clubhouse
- Community Pool
- Open Floorplan
- Great Room
- 2 Car Attached Garage
About This Home
Welcome to this charming rental 3-bedroom, 2.5-bathroom townhome in the peaceful neighborhood of St Cloud, FL. Upon entering, you are greeted by an inviting living space that seamlessly flows into the dining area, creating a warm and welcoming atmosphere for gatherings. The kitchen is a focal point of the home, boasting sleek countertops, modern appliances, and plenty of storage space for all your culinary needs. Located upstairs around the loft, the 3 bedrooms are generously sized, offering cozy retreats for relaxation and rejuvenation. The bathrooms are thoughtfully designed with contemporary finishes and fixtures, providing a spa-like experience within the comfort of your home. Outside, you'll find a lanai where you can enjoy the beautiful Florida weather or host outdoor gatherings with friends and family.
Listing Agent
LPT REALTY, LLC Brokerage Phone: 877-366-2213 License #3197010 Listed on: 08/26/2025

Townhouse Details
Home Type
- Townhome
Year Built
- Built in 2025 | New Construction
Lot Details
- 2,178 Sq Ft Lot
Parking
- 2 Car Attached Garage
Interior Spaces
- 1,569 Sq Ft Home
- Open Floorplan
- Great Room
- Laundry Room
Kitchen
- Range
- Microwave
- Dishwasher
- Disposal
Flooring
- Carpet
- Luxury Vinyl Tile
Bedrooms and Bathrooms
- 3 Bedrooms
- Split Bedroom Floorplan
- Walk-In Closet
Utilities
- Central Heating and Cooling System
- Thermostat
- High Speed Internet
- Cable TV Available
Listing and Financial Details
- Residential Lease
- Property Available on 8/18/25
- $50 Application Fee
- Assessor Parcel Number 21-26-30-0133-0001-1880
Community Details
Overview
- Property has a Home Owners Association
- Eden At Cross Prairie Ph 2 Subdivision
Amenities
- Clubhouse
Recreation
- Community Pool
Pet Policy
- No Pets Allowed
Map
Source: Stellar MLS
MLS Number: S5132922
- 5085 Prairie Preserve Run
- 5087 Prairie Preserve Run
- 5099 Prairie Preserve Run
- 5108 Rain Shadow Dr
- 5077 Prairie Preserve Run
- 5075 Prairie Preserve Run
- 5063 Prairie Preserve Run
- 5059 Prairie Preserve Run
- 5057 Prairie Preserve Run
- 5079 Prairie Preserve Run
- 5093 Rain Shadow Dr
- 5087 Rain Shadow Dr
- Sonoma Plan at Eden at Crossprairie - Eco Series
- Santa Barbara II Plan at Eden at Crossprairie - Eco Series
- Lancaster Plan at Eden at Crossprairie - Eco Series
- Piedmont Plan at Eden at Crossprairie - Eco Series
- 5043 Prairie Preserve Run
- 5037 Prairie Preserve Run
- 5196 Prairie Preserve Run
- 5202 Prairie Preserve Run
- 5115 Prairie Preserve Run
- 5119 Prairie Preserve Run
- 4959 Shady Pines Dr
- 4934 Shady Pines Dr
- 3070 Sandstone Cir
- 2391 Sweetwater Blvd
- 4367 Ranch House Rd
- 4497 Pickerel Weed Way
- 4240 Settlers Ct
- 4358 Restful Fallow Cove
- 4370 Restful Fallow Cove
- 4100 Malawi Trail
- 4474 Burrowing Owl Loop
- 4549 Burrowing Owl Loop
- 4604 Sidesaddle Trail
- 4716 Homestead Trail
- 4079 Malawi Trail
- 4807 Cross Prairie Pkwy
- 4002 Malawi Trail
- 3031 Elbib Dr






