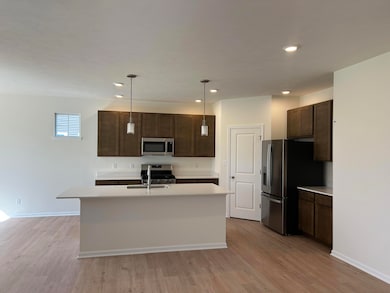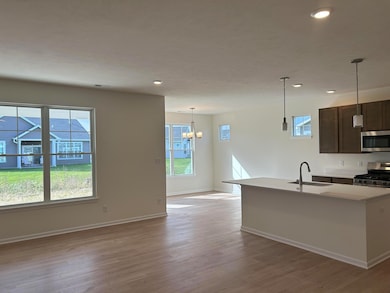5086 Sedona Cir Schererville, IN 46375
West Merrillville NeighborhoodEstimated payment $2,244/month
Total Views
762
2
Beds
2
Baths
1,905
Sq Ft
$207
Price per Sq Ft
Highlights
- Under Construction
- Neighborhood Views
- 2 Car Attached Garage
- Peifer Elementary School Rated A-
- Covered Patio or Porch
- Laundry Room
About This Home
Low maintenance living in the Cadenza! An open concept floor plan with the Kitchen open to the Great Room. The Kitchen showcases maple cabinets, quartz countertops, stainless steel appliances, large island for entertaining and a walk in kitchen. The spacious Primary Suite has a beautiful ceramic shower, double bowl vanity and walk in closet. Luxury vinyl plank flooring in the Foyer, Kitchen and Great Room. The flex room has French doors. Fully landscaped with irrigation. 2 car garage. All with the Industries Best Customer Care Program and Warranty.
Home Details
Home Type
- Single Family
Est. Annual Taxes
- $35
Year Built
- Built in 2025 | Under Construction
Lot Details
- 8,886 Sq Ft Lot
- Landscaped
HOA Fees
- $174 Monthly HOA Fees
Parking
- 2 Car Attached Garage
- Garage Door Opener
Home Design
- Stone
Interior Spaces
- 1,905 Sq Ft Home
- 1-Story Property
- Dining Room
- Neighborhood Views
- Basement
Kitchen
- Microwave
- Dishwasher
- Disposal
Flooring
- Carpet
- Tile
- Vinyl
Bedrooms and Bathrooms
- 2 Bedrooms
Laundry
- Laundry Room
- Washer and Gas Dryer Hookup
Home Security
- Carbon Monoxide Detectors
- Fire and Smoke Detector
Outdoor Features
- Covered Patio or Porch
Schools
- Peifer Elementary School
- Clark Middle School
- Lake Central High School
Utilities
- Forced Air Heating and Cooling System
- Heating System Uses Natural Gas
Community Details
- Association fees include ground maintenance, snow removal
- 1St American Properties Association, Phone Number (219) 464-3536
- Canyon Creek Sub Subdivision
Listing and Financial Details
- Assessor Parcel Number 451112479008000036
- Seller Considering Concessions
Map
Create a Home Valuation Report for This Property
The Home Valuation Report is an in-depth analysis detailing your home's value as well as a comparison with similar homes in the area
Home Values in the Area
Average Home Value in this Area
Tax History
| Year | Tax Paid | Tax Assessment Tax Assessment Total Assessment is a certain percentage of the fair market value that is determined by local assessors to be the total taxable value of land and additions on the property. | Land | Improvement |
|---|---|---|---|---|
| 2024 | $35 | $1,700 | $1,700 | -- |
| 2023 | $30 | $1,700 | $1,700 | -- |
Source: Public Records
Property History
| Date | Event | Price | List to Sale | Price per Sq Ft |
|---|---|---|---|---|
| 10/27/2025 10/27/25 | For Sale | $394,958 | -- | $207 / Sq Ft |
Source: Northwest Indiana Association of REALTORS®
Source: Northwest Indiana Association of REALTORS®
MLS Number: 829929
APN: 45-11-12-479-008.000-036
Nearby Homes
- 5074 Sedona Cir
- 5048 Sedona Cir
- 5083 Sedona Cir
- 4909 Sedona Cir
- 5323 Jaskula Ln
- 5302 Red Rock Ln
- 6849 Tucson Rd
- 5264 Red Rock Ln
- 5371 Jaskula Ln
- 5314 Red Rock Ln
- 6821 Tucson Rd
- 6764 Starling Dr
- 5318 Jaskula Ln
- 6852 Tucson Rd
- 5347 Jaskula Ln
- 5417 Jaskula Ln
- 5200 Red Rock Ln
- 7108 Dove Dr
- S-1965-2 Sage Plan at Canyon Creek - Single Family Homes
- 6641 Sky Dr
- 6643 Prairie Rose Dr
- 3755 W 75th Ct Unit ID1285097P
- 3944 W 77th Place
- 7989 Morton St
- 8109 Victoria Place
- 8118 International Dr
- 1445 Grandview Ct
- 2608 Morningside Dr
- 8162 Westwood Ct
- 2701 Morningside Dr Unit 1
- 1548 Autumn Dr
- 1545 Bristol Ln
- 3119 W 82nd Place Unit 53b
- 3117 W 82nd Place Unit 53a
- 3103 W 82nd Place Unit 52b
- 706 Christy Ln Unit ID1301331P
- 710 Knoxbury Dr Unit 1
- 560 Kathleen Dr Unit ID1301332P
- 8413 Jennings Place
- 5790 Grant St



