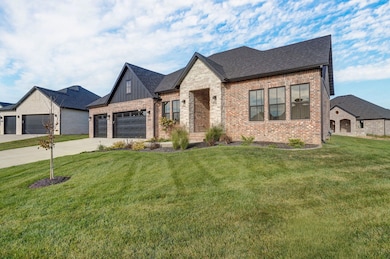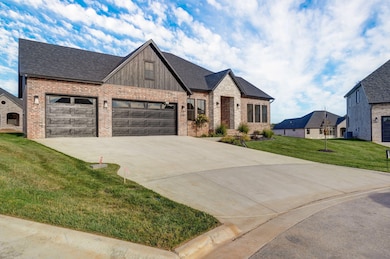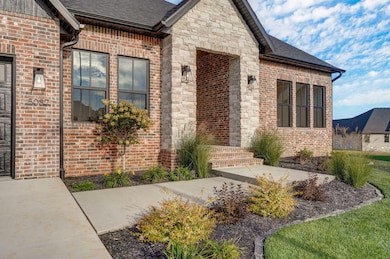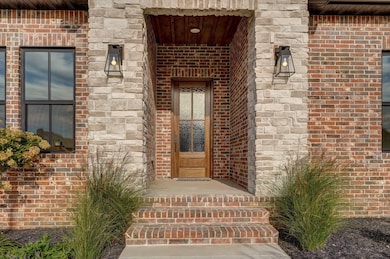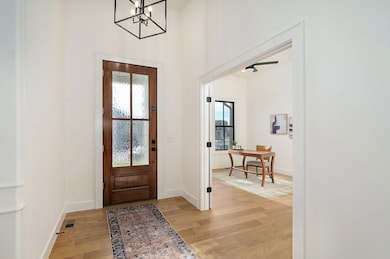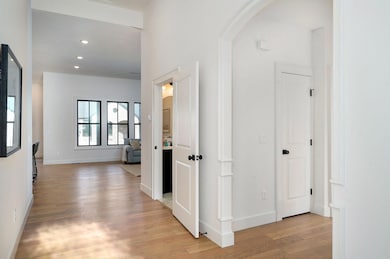5087 E Ferdinand Ct Springfield, MO 65802
Heart of the Westside NeighborhoodEstimated payment $3,907/month
Highlights
- New Construction
- City View
- Freestanding Bathtub
- Central High School Rated A-
- Craftsman Architecture
- Vaulted Ceiling
About This Home
The highlights: large fireplace treatment with built in shelving, 24x48 tiles in master with heated tile, lower cabinet lighting, 72 inch free standing tub, upgraded large windows, large pantry, and full hardwood home with tile in wet areas. Cul-de-sac lot, on an amazing and calm street! Looking for that perfect downsizer home that still has great sized spaces?! Here is home! This 4 bedroom 2,490 sq ft home boasts high level touches of engineered hardwood and tile floors only, custom cabinets with a wood kitchen hood and soft close, high ceilings all throughout, big Quaker brand windows, quartz countertops, sink in laundry room and huge storage/ mud bench, a half bath for guests, multiple storage closets, a large master shower, beautiful vanities, heated tile in the master bath, wood closets, all brick exterior, great size bedrooms, and craftsmanship with longevity in mind!!! The entertainment area of this living room, and the simplicity of this home allows for a fit for anyone looking for a great home!!! Still can select many finishes in this home free of charge!!
Home Details
Home Type
- Single Family
Year Built
- Built in 2024 | New Construction
Lot Details
- 0.33 Acre Lot
- Cleared Lot
HOA Fees
- $51 Monthly HOA Fees
Home Design
- Craftsman Architecture
- Brick Exterior Construction
- Press Board Siding
- Hardboard
Interior Spaces
- 2,450 Sq Ft Home
- 1-Story Property
- Tray Ceiling
- Vaulted Ceiling
- Ceiling Fan
- Fireplace Features Blower Fan
- Gas Fireplace
- Double Pane Windows
- Mud Room
- Great Room
- Living Room with Fireplace
- Home Office
- City Views
- Fire and Smoke Detector
Kitchen
- Stove
- Microwave
- Dishwasher
- Kitchen Island
- Quartz Countertops
- Disposal
Flooring
- Engineered Wood
- Tile
Bedrooms and Bathrooms
- 4 Bedrooms
- Walk-In Closet
- Freestanding Bathtub
- Soaking Tub
- Walk-in Shower
Laundry
- Laundry Room
- Washer and Dryer Hookup
Parking
- 3 Car Attached Garage
- Front Facing Garage
- Garage Door Opener
- Driveway
Schools
- Hickory Hills Elementary School
- Glendale High School
Utilities
- Forced Air Heating and Cooling System
- Heating System Uses Natural Gas
- Gas Water Heater
- High Speed Internet
Community Details
Overview
- Association fees include basketball court, children's play area, swimming pool, tennis court(s), trash service
- Wild Horse Subdivision
Recreation
- Tennis Courts
- Community Basketball Court
- Community Playground
- Community Pool
Map
Home Values in the Area
Average Home Value in this Area
Property History
| Date | Event | Price | List to Sale | Price per Sq Ft |
|---|---|---|---|---|
| 11/25/2025 11/25/25 | For Sale | $599,977 | -2.3% | $245 / Sq Ft |
| 10/17/2025 10/17/25 | For Sale | $613,978 | -- | $251 / Sq Ft |
Source: Southern Missouri Regional MLS
MLS Number: 60307838
- 939 N Brown Ave
- 1102 N Ethyl Ave
- 810 N West Ave
- 1037 N Fulbright Ave
- 1100 N Brown Ave
- 730 N West Ave
- 1122 N Brown Ave
- 1031 N Forest Ave
- 2336 W Nichols St
- 1208 N Fulbright Ave
- 928 N Glenn Ave
- 722 N Warren Ave
- 1330 N Fulbright Ave
- 1331 N West Ave
- 1229 N Glenn Ave
- 2914 W Chestnut St
- 2916 W Chestnut St
- 1218 N Warren Ave
- 2928 W Chestnut St
- 622 N Park Ave
- 2302 W Olive St
- 2139 W Walnut St
- 514 S Forest Ave
- 1623 W Hovey St
- 1315 W Poplar St
- 1303 W College St
- 1030 W Central St Unit B
- 1417 N Broadway Ave
- 830 W Scott St
- 1851 N Johnston Ave
- 2625 W Delmar St
- 2645 W Delmar Unit 304
- 1110 S Scenic Ave
- 1112 S Clifton Ave
- 3905 W Maple St Unit A100
- 3905 W Maple St Unit A101
- 1130 S Scenic Ave
- 831 W Walnut St Unit 104
- 3945 W Maple St
- 1052 S Lexington Ave

