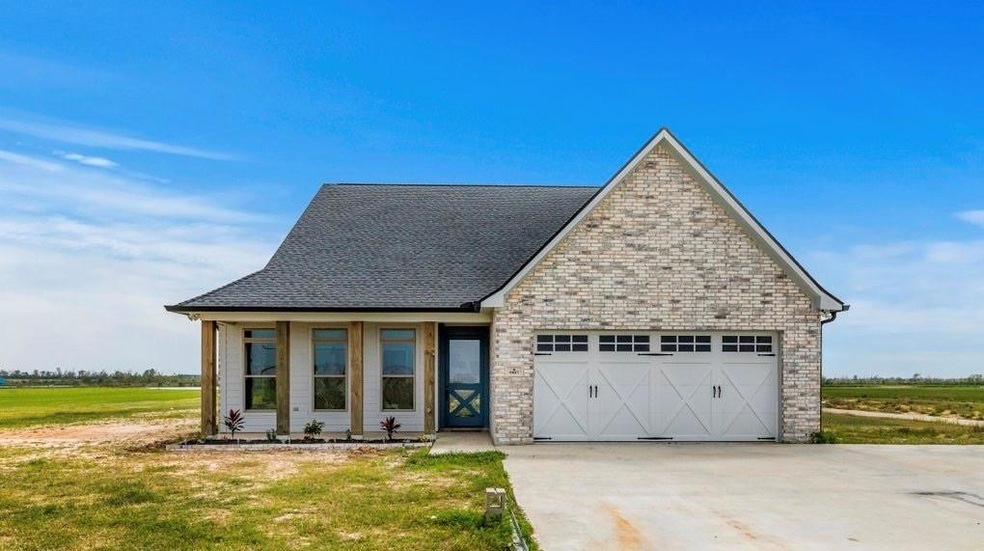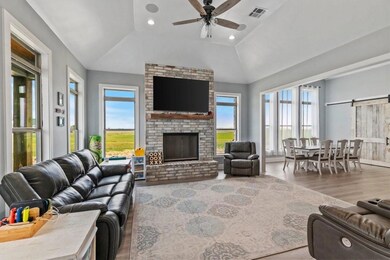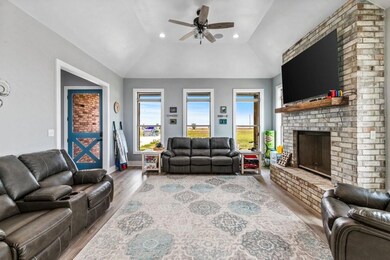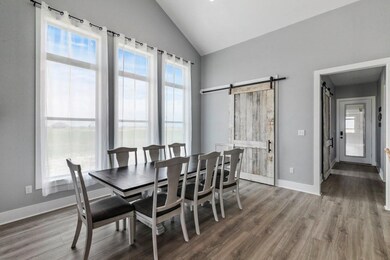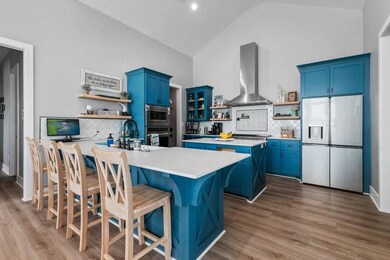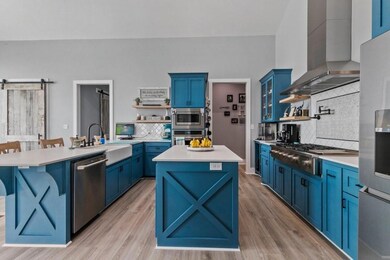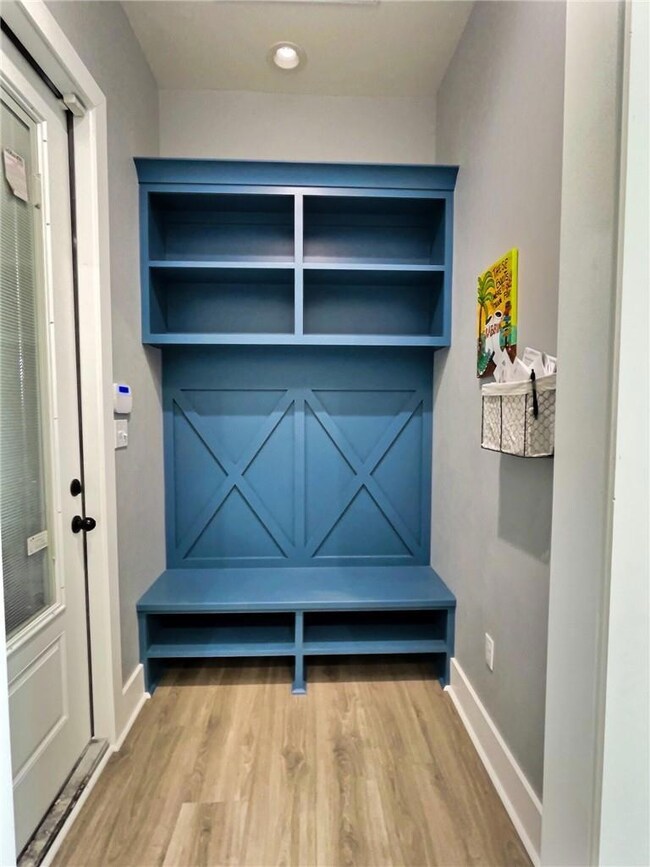
5087 Natali Rd Lake Charles, LA 70607
Highlights
- Pond View
- Traditional Architecture
- Quartz Countertops
- Open Floorplan
- High Ceiling
- No HOA
About This Home
As of August 2022Your OASIS from the city! If you're tired of all the city hassle but love the convenience, come see this BEAUTIFUL CUSTOM BUILT 4 Bedroom, 2.5 Bathroom home that sits on 10 acres in South Lake Charles. Enter through your Custom front door and see all this home has to offer. Kitchen & Dining room features vaulted ceilings with stainless steel Smart GE Cafe' appliances, Farm house sink, Custom soft close drawers and cabinets with pullouts, 48 inch Gas 6 burner/Grill cooktop with Pot Filler and 48 inch Wall Mount Range Hood, Quartz countertops, Oil Rubbed Bronze fixtures and 20mm Luxury vinyl throughout. Maxim Water Well w/ Water Softener, buried 500 gallon Propane Tank, Tankless Water Heater, Control 4 system, 30x50 Shop Pad w/ gravel drive to the shop. Elite Custom 2 car Garage Door ...this garage is extra deep for more storage and space.
Great home for entertaining. Enjoy outdoor living with stained wood ceilings on the screened in back porch or grill under your covered outdoor kitchen with a Gas cooktop, Sink and Ice Machine. Maybe even cast a few lines in your private stocked 2 acre pond. (Bream & Bass)
This home is in Flood Zone X and Bell City Schools.
Don't miss out on this BEAUTY because it won't last long!! CALL me TODAY for your private showing.
Last Agent to Sell the Property
Bricks & Mortar- Real Estate License #995694591 Listed on: 04/18/2022
Last Buyer's Agent
NON MEMBER
NON MEMBER
Home Details
Home Type
- Single Family
Est. Annual Taxes
- $4,617
Year Built
- Built in 2020
Lot Details
- 10 Acre Lot
- Lot Dimensions are 326x1342.11
- Rural Setting
Parking
- 2 Car Attached Garage
- Parking Available
- Two Garage Doors
- Driveway
Home Design
- Traditional Architecture
- Turnkey
- Brick Exterior Construction
- Slab Foundation
- Shingle Roof
- HardiePlank Type
Interior Spaces
- 2,364 Sq Ft Home
- 1-Story Property
- Open Floorplan
- High Ceiling
- Ceiling Fan
- Recessed Lighting
- Electric Fireplace
- Double Pane Windows
- Insulated Windows
- Tinted Windows
- Screened Porch
- Pond Views
- Home Security System
- Washer and Electric Dryer Hookup
Kitchen
- Electric Oven
- Range Hood
- Microwave
- Dishwasher
- Quartz Countertops
- Self-Closing Drawers and Cabinet Doors
Bedrooms and Bathrooms
- 4 Main Level Bedrooms
- Quartz Bathroom Countertops
- Dual Sinks
- Bathtub and Shower Combination in Primary Bathroom
- Walk-in Shower
Outdoor Features
- Patio
- Rain Gutters
Schools
- Bell City Elementary And Middle School
- Bell City High School
Farming
- Agricultural
Utilities
- Central Heating and Cooling System
- Propane
- Private Water Source
- Tankless Water Heater
- Water Softener
- Private Sewer
Listing and Financial Details
- Exclusions: REFRIGERATOR IN THE KITCHEN, REFRIGERATOR AND FREEZER IN THE GARAGE, CURTAINS, WASHER, DRYER AND TV(s)
- Tax Lot 4
- Assessor Parcel Number 00042730D
Community Details
Overview
- No Home Owners Association
- Montgomery Ridge Subdivision
Amenities
- Laundry Facilities
Ownership History
Purchase Details
Home Financials for this Owner
Home Financials are based on the most recent Mortgage that was taken out on this home.Purchase Details
Purchase Details
Similar Homes in Lake Charles, LA
Home Values in the Area
Average Home Value in this Area
Purchase History
| Date | Type | Sale Price | Title Company |
|---|---|---|---|
| Deed | $505,000 | None Listed On Document | |
| Cash Sale Deed | $130,000 | None Available | |
| Cash Sale Deed | $120,000 | None Available |
Mortgage History
| Date | Status | Loan Amount | Loan Type |
|---|---|---|---|
| Open | $429,250 | New Conventional | |
| Previous Owner | $427,600 | Adjustable Rate Mortgage/ARM |
Property History
| Date | Event | Price | Change | Sq Ft Price |
|---|---|---|---|---|
| 06/05/2025 06/05/25 | For Sale | $629,900 | +20.0% | $266 / Sq Ft |
| 08/05/2022 08/05/22 | Sold | -- | -- | -- |
| 06/07/2022 06/07/22 | Pending | -- | -- | -- |
| 05/09/2022 05/09/22 | Price Changed | $525,000 | -3.7% | $222 / Sq Ft |
| 04/18/2022 04/18/22 | For Sale | $545,000 | -- | $231 / Sq Ft |
Tax History Compared to Growth
Tax History
| Year | Tax Paid | Tax Assessment Tax Assessment Total Assessment is a certain percentage of the fair market value that is determined by local assessors to be the total taxable value of land and additions on the property. | Land | Improvement |
|---|---|---|---|---|
| 2024 | $4,617 | $45,680 | $12,920 | $32,760 |
| 2023 | $4,617 | $45,680 | $12,920 | $32,760 |
| 2022 | $4,477 | $45,680 | $12,920 | $32,760 |
| 2021 | $1,385 | $12,920 | $12,920 | $0 |
| 2020 | $1,306 | $12,400 | $12,400 | $0 |
| 2019 | $1,318 | $12,350 | $12,350 | $0 |
| 2018 | $44 | $400 | $400 | $0 |
| 2017 | $1,242 | $11,400 | $11,400 | $0 |
Agents Affiliated with this Home
-
Sophie Zhao
S
Seller's Agent in 2025
Sophie Zhao
Beyond Realty, LLC
(337) 967-5561
32 Total Sales
-
Kimberly David

Seller's Agent in 2022
Kimberly David
Bricks & Mortar- Real Estate
(337) 842-1157
46 Total Sales
-
N
Buyer's Agent in 2022
NON MEMBER
NON MEMBER
Map
Source: Greater Southern MLS
MLS Number: SWL22003010
APN: 00042730D
- 5710 Western Dr
- 3353 Hwy 14 E
- 0 Ridge Rd
- 6737 Corbina Rd
- 5531 Waterside Dr
- 5 Waterside Meadows Other
- 38 Waterside Meadows Other
- 37 Waterside Meadows Other
- 36 Waterside Meadows Other
- 50 Waterside Meadows Other
- 35 Waterside Meadows Other
- 15 Waterside Meadows Other
- 17 Waterside Meadows Other
- 14 Waterside Meadows Other
- 19 Waterside Meadows Other
- 18 Waterside Meadows Other
- 32 Waterside Meadows Other
- 13 Waterside Meadows Other
- 12 Waterside Meadows Other
- 22 Waterside Meadows Other
