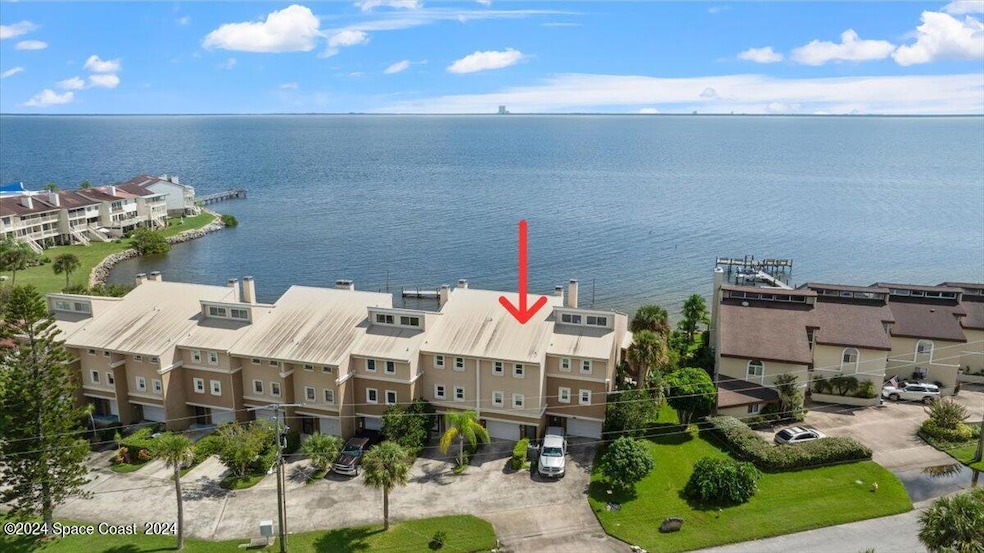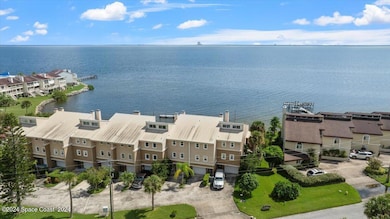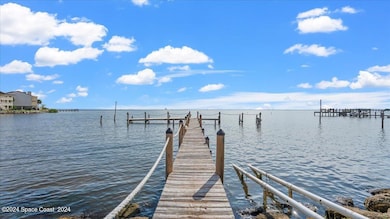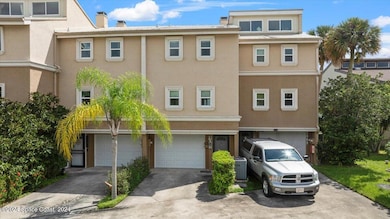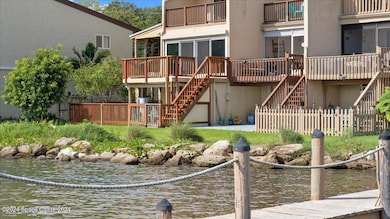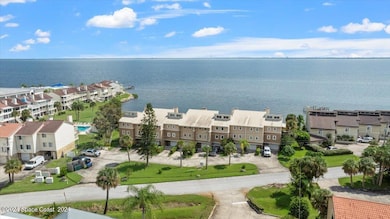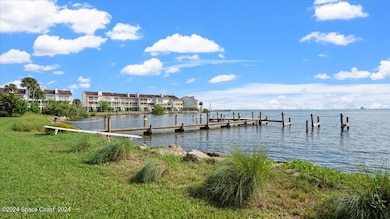5087 Riveredge Dr Unit 2 Titusville, FL 32780
Estimated payment $2,516/month
Highlights
- Boat Dock
- Open Floorplan
- Wood Flooring
- River View
- Deck
- Covered Patio or Porch
About This Home
Gorgeous Front Row Indian River Water Views! Riveredge Condos Offers a Community Dock & Amazing Views of Rocket Launches! Enter on the First Floor... This Unit Features a Double Depth Single Car Garage w/ Door Height Modification to Accommodate a Truck or Boat Plus Concrete Patio Plus New Epoxy Flake Flooring! Now Let's Go Up the First Flight of Stairs to the Open Living Areas! The Kitchen Features SS Appliances, Granite Countertops, Pantry & Built-In Wine Rack! Open Dining & Living Area Features a Wood Burning Fireplace! Step Out on the Screened Porch & Balcony to Take In the Space Coasts Gorgeous Sunrises & the Indian River Views! On the 3rd Floor are Two Bedrooms w/ Gorgeous Remodeled Bathrooms Plus Another Private Balcony off the Master! Up the Winding Staircase Features the Loft, Which can Be Utilized as a 3rd Bedroom! All Updated Hurricane Rated Doors & Windows, Both Rolling & Accordion Hurricane Shutters, Neutral Carpet, Gorgeous Wood Floors & Attractive Tile Work Throughout!
Property Details
Home Type
- Condominium
Est. Annual Taxes
- $2,215
Year Built
- Built in 1979 | Remodeled
Lot Details
- River Front
- West Facing Home
HOA Fees
- $618 Monthly HOA Fees
Parking
- 1 Car Garage
- Assigned Parking
Home Design
- Metal Roof
- Asphalt
- Stucco
Interior Spaces
- 1,360 Sq Ft Home
- 4-Story Property
- Open Floorplan
- Ceiling Fan
- Wood Burning Fireplace
- River Views
- Laundry in Garage
Kitchen
- Electric Range
- Dishwasher
Flooring
- Wood
- Carpet
- Tile
Bedrooms and Bathrooms
- 2 Bedrooms
- Split Bedroom Floorplan
- Shower Only
Home Security
Outdoor Features
- Docks
- Balcony
- Deck
- Covered Patio or Porch
Schools
- Imperial Estates Elementary School
- Jackson Middle School
- Titusville High School
Utilities
- Central Heating and Cooling System
Listing and Financial Details
- Assessor Parcel Number 22-35-26-Bf-00000.0-0025.02
Community Details
Overview
- Association fees include ground maintenance, maintenance structure
- Showcase Property Management Association, Phone Number (321) 783-5000
- Indian River City 2Nd Addn To Subdivision
Recreation
- Boat Dock
Pet Policy
- Pet Size Limit
Security
- Hurricane or Storm Shutters
- High Impact Windows
Map
Home Values in the Area
Average Home Value in this Area
Tax History
| Year | Tax Paid | Tax Assessment Tax Assessment Total Assessment is a certain percentage of the fair market value that is determined by local assessors to be the total taxable value of land and additions on the property. | Land | Improvement |
|---|---|---|---|---|
| 2025 | $2,215 | $237,780 | -- | -- |
| 2024 | -- | $160,450 | -- | -- |
Property History
| Date | Event | Price | List to Sale | Price per Sq Ft | Prior Sale |
|---|---|---|---|---|---|
| 11/17/2025 11/17/25 | For Sale | $325,000 | +25.0% | $239 / Sq Ft | |
| 02/08/2019 02/08/19 | Sold | $260,000 | -3.7% | $191 / Sq Ft | View Prior Sale |
| 01/05/2019 01/05/19 | Pending | -- | -- | -- | |
| 01/01/2019 01/01/19 | For Sale | $269,900 | +3.8% | $198 / Sq Ft | |
| 01/01/2019 01/01/19 | Off Market | $260,000 | -- | -- | |
| 11/16/2018 11/16/18 | Price Changed | $269,900 | -3.6% | $198 / Sq Ft | |
| 11/04/2018 11/04/18 | For Sale | $279,900 | +7.7% | $206 / Sq Ft | |
| 11/01/2018 11/01/18 | Off Market | $260,000 | -- | -- | |
| 10/24/2018 10/24/18 | Price Changed | $279,900 | -3.3% | $206 / Sq Ft | |
| 10/02/2018 10/02/18 | For Sale | $289,500 | +11.3% | $213 / Sq Ft | |
| 10/01/2018 10/01/18 | Off Market | $260,000 | -- | -- | |
| 09/02/2018 09/02/18 | For Sale | $289,500 | +11.3% | $213 / Sq Ft | |
| 09/01/2018 09/01/18 | Off Market | $260,000 | -- | -- | |
| 07/03/2018 07/03/18 | For Sale | $289,500 | 0.0% | $213 / Sq Ft | |
| 05/28/2018 05/28/18 | Pending | -- | -- | -- | |
| 05/12/2018 05/12/18 | For Sale | $289,500 | +28.7% | $213 / Sq Ft | |
| 11/21/2016 11/21/16 | Sold | $225,000 | -2.1% | $165 / Sq Ft | View Prior Sale |
| 09/19/2016 09/19/16 | Pending | -- | -- | -- | |
| 07/05/2016 07/05/16 | For Sale | $229,900 | -- | $169 / Sq Ft |
Source: Space Coast MLS (Space Coast Association of REALTORS®)
MLS Number: 1062331
APN: 22-35-26-BF-00000.0-0025.02
- 5250 Riveredge Dr
- 5302 Riveredge Dr
- 5306 Riveredge Dr
- 19 Lagoon Way
- 5122 Riveredge Dr
- 5424 Riveredge Dr
- 4997 Riveredge Dr
- 334 Newcastle Ct
- 340 Forest Trace Cir
- 5692 Constellation Dr
- 810 Forest Trace Cir
- 250 Forest Trace Cir
- 625 Breakaway Trail
- 4710 S Washington Ave
- 375 Breakaway Trail
- 5811/5821 Constellation Dr
- Tbd Little League Ln
- 5512 Constellation Dr
- 4747 S Washington Ave Unit 116
- 4747 S Washington Ave Unit 140
- 5305 S Washington Ave
- 4747 S Washington Ave Unit 166
- 622 Marian Ct
- 628 Timber Trace Ln
- 605 Margie Dr
- 5612 Sisson Rd
- 710 Margie Dr
- 730 Margie Dr
- 4721 Sisson Rd
- 240 Acorn Dr
- 343 Jepson St
- 4711 Meade Ln
- 215 Knox McRae Dr Unit C
- 257 Knox McRae Dr Unit 1
- 4230 Mount Vernon Ave Unit 102
- 4184 Mount Vernon Ave
- 6005 Sisson Rd
- 855 Delano Rd
- 845 Edgewood Rd
- 1281 Cheney Hwy Unit F
