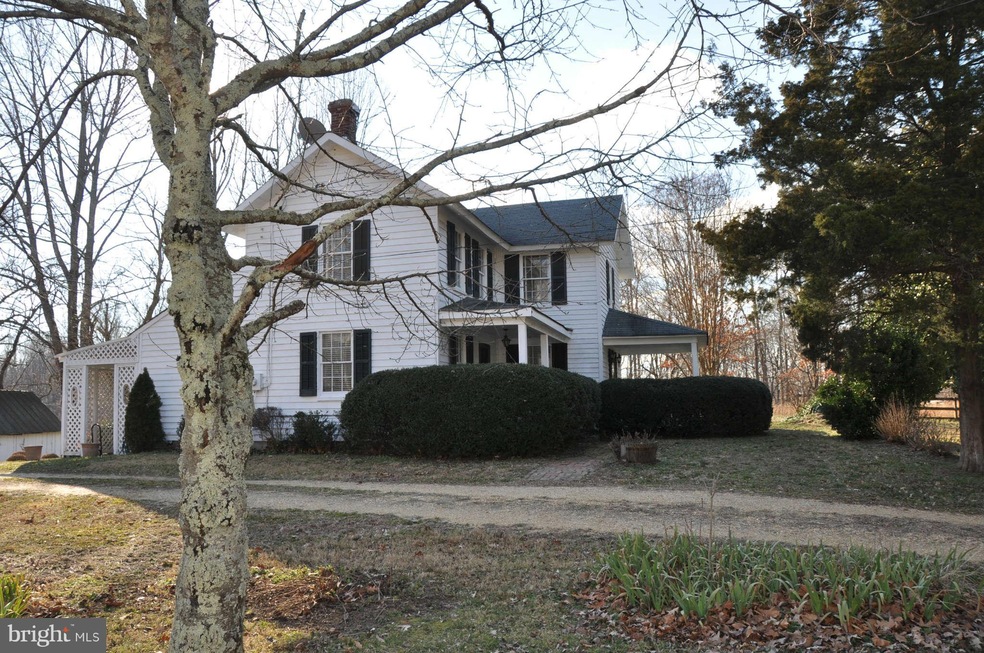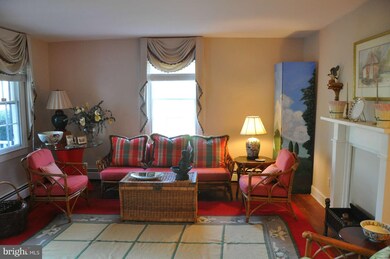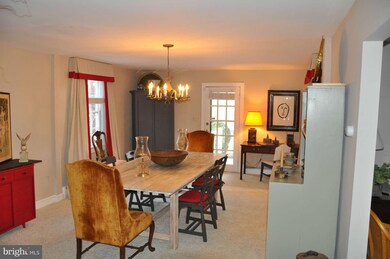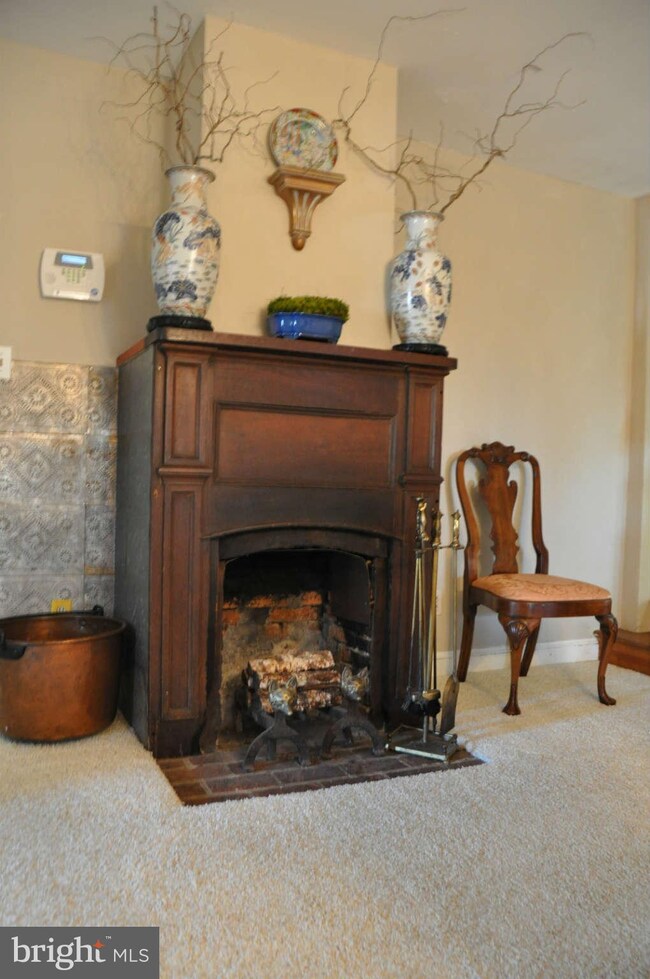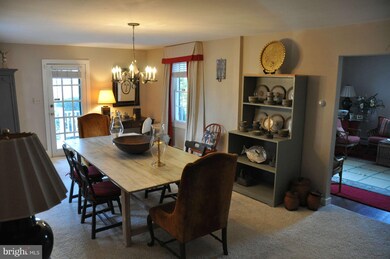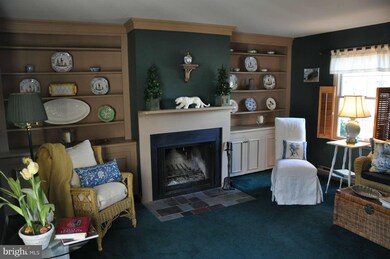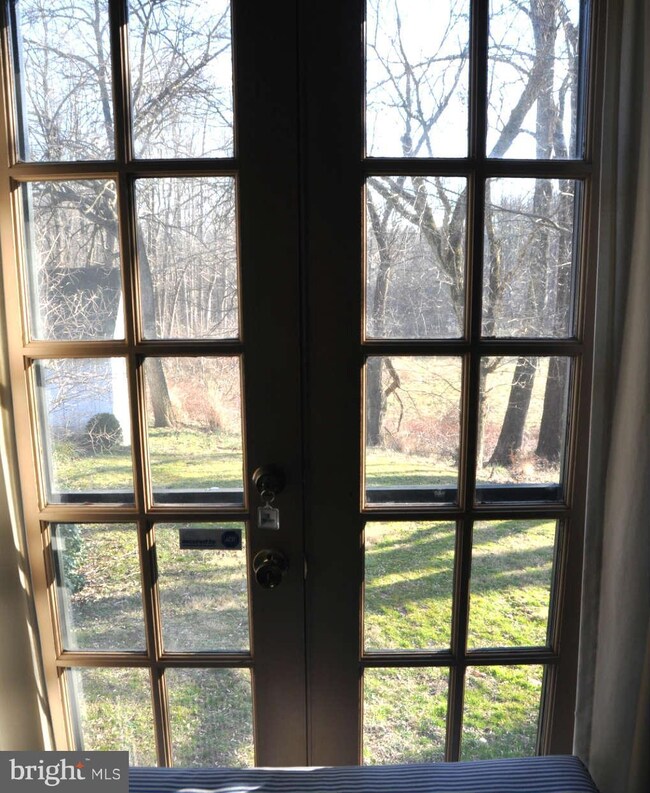
5087 Solomons Island Rd Lothian, MD 20711
Highlights
- Horses Allowed On Property
- Vineyard
- Traditional Floor Plan
- Scenic Views
- Stream or River on Lot
- Partially Wooded Lot
About This Home
As of June 2013Lothian 8.13ac farmette for sale in Southern Maryland, beautiful rolling hillside and level fields. Property consists of 1.03ac Zoned ComC1B and 7.1ac Zoned RA. Endless potential! Bring your family and your ideas and make this beautiful little country farm your home.
Last Agent to Sell the Property
TTR Sotheby's International Realty License #46684 Listed on: 02/16/2013

Home Details
Home Type
- Single Family
Est. Annual Taxes
- $3,254
Year Built | Renovated
- 1930 | 1964
Lot Details
- 8.4 Acre Lot
- Southeast Facing Home
- The property's topography is level, rolling
- Partially Wooded Lot
- Backs to Trees or Woods
- Property is zoned RA
Property Views
- Scenic Vista
- Woods
- Pasture
Home Design
- Farmhouse Style Home
- Block Foundation
- Asphalt Roof
- Wood Siding
- Masonite
Interior Spaces
- Property has 2 Levels
- Traditional Floor Plan
- Built-In Features
- 2 Fireplaces
- Family Room
- Living Room
- Dining Room
- Wood Flooring
- Crawl Space
Kitchen
- Eat-In Kitchen
- Gas Oven or Range
- Dishwasher
Bedrooms and Bathrooms
- 3 Bedrooms
- 2.5 Bathrooms
Laundry
- Dryer
- Washer
Parking
- Garage
- Side Facing Garage
- Circular Driveway
- Gravel Driveway
- Dirt Driveway
- Off-Street Parking
Outdoor Features
- Stream or River on Lot
- Porch
Farming
- Tobacco Barn
- Vineyard
- Crops
- Loafing Shed
- Pasture
- Horse Farm
Horse Facilities and Amenities
- Horses Allowed On Property
Utilities
- Window Unit Cooling System
- Forced Air Heating System
- Heating System Uses Oil
- Baseboard Heating
- Well
- Electric Water Heater
- Water Conditioner is Owned
- Septic Tank
Community Details
- Mini Country Farmette
Listing and Financial Details
- Assessor Parcel Number 020100002371868
Ownership History
Purchase Details
Home Financials for this Owner
Home Financials are based on the most recent Mortgage that was taken out on this home.Purchase Details
Purchase Details
Home Financials for this Owner
Home Financials are based on the most recent Mortgage that was taken out on this home.Purchase Details
Home Financials for this Owner
Home Financials are based on the most recent Mortgage that was taken out on this home.Similar Homes in Lothian, MD
Home Values in the Area
Average Home Value in this Area
Purchase History
| Date | Type | Sale Price | Title Company |
|---|---|---|---|
| Deed | $305,000 | Attorney | |
| Deed | -- | None Available | |
| Deed | $415,000 | Stewart Guaranty Title Co | |
| Deed | $25,000 | -- |
Mortgage History
| Date | Status | Loan Amount | Loan Type |
|---|---|---|---|
| Open | $422,080 | New Conventional | |
| Closed | $439,000 | New Conventional | |
| Closed | $435,000 | Purchase Money Mortgage | |
| Previous Owner | $250,000 | New Conventional | |
| Previous Owner | $44,000 | No Value Available |
Property History
| Date | Event | Price | Change | Sq Ft Price |
|---|---|---|---|---|
| 03/10/2014 03/10/14 | Rented | $1,950 | -15.2% | -- |
| 03/01/2014 03/01/14 | Under Contract | -- | -- | -- |
| 09/24/2013 09/24/13 | For Rent | $2,300 | 0.0% | -- |
| 06/19/2013 06/19/13 | Sold | $415,000 | -3.5% | $203 / Sq Ft |
| 05/10/2013 05/10/13 | Pending | -- | -- | -- |
| 04/26/2013 04/26/13 | Price Changed | $429,900 | -4.3% | $211 / Sq Ft |
| 02/16/2013 02/16/13 | For Sale | $449,000 | -- | $220 / Sq Ft |
Tax History Compared to Growth
Tax History
| Year | Tax Paid | Tax Assessment Tax Assessment Total Assessment is a certain percentage of the fair market value that is determined by local assessors to be the total taxable value of land and additions on the property. | Land | Improvement |
|---|---|---|---|---|
| 2024 | $1,626 | $432,700 | $431,700 | $1,000 |
| 2023 | $2,047 | $502,700 | $431,700 | $71,000 |
| 2022 | $1,726 | $451,033 | $0 | $0 |
| 2021 | $3,241 | $399,367 | $0 | $0 |
| 2020 | $1,481 | $347,700 | $346,700 | $1,000 |
| 2019 | $1,436 | $336,367 | $0 | $0 |
| 2018 | $3,296 | $325,033 | $0 | $0 |
| 2017 | $3,675 | $313,700 | $0 | $0 |
| 2016 | -- | $302,167 | $0 | $0 |
| 2015 | -- | $290,633 | $0 | $0 |
| 2014 | -- | $279,100 | $0 | $0 |
Agents Affiliated with this Home
-
Ray Mudd

Seller's Agent in 2014
Ray Mudd
Schwartz Realty, Inc.
(301) 261-9700
282 Total Sales
-
Michael Dunn

Seller Co-Listing Agent in 2014
Michael Dunn
Schwartz Realty, Inc.
(410) 867-4308
32 Total Sales
-
Nancy Lodor

Seller's Agent in 2013
Nancy Lodor
TTR Sotheby's International Realty
(410) 353-7653
7 Total Sales
Map
Source: Bright MLS
MLS Number: 1003351068
APN: 01-000-02371868
- 51 Ark Rd
- 208 Biggs Purchase Ln
- 21 Owensville Rd
- 674 Teton Dr
- 49 Old Solomons Island Rd
- 4851 Sudley Rd
- 635 Teton Ct
- 612 Traveller Ct
- 623 Traveller Ct
- 0 Solomons Island Rd
- 166 Nutwell Rd
- 4441 Solomons Island Rd
- 5257 Ferry Branch Ln
- 4431 Indigo Ln
- 4432 Indigo Ln
- 4308 Molly Shippen Trail
- 5858 Brooks Woods Rd
- 5620 Nutwell Sudley Rd
- 841 Mt Zion
- 233 Harwood Rd
