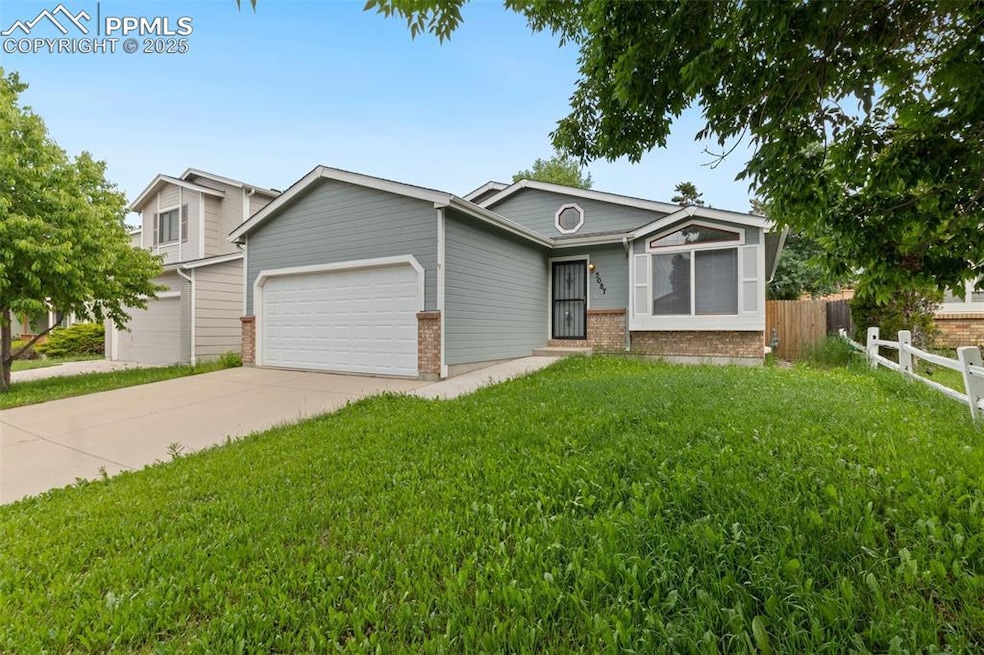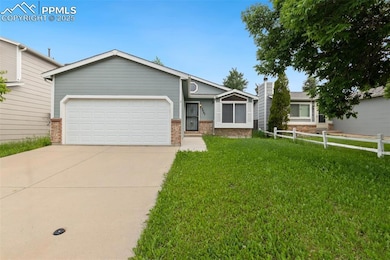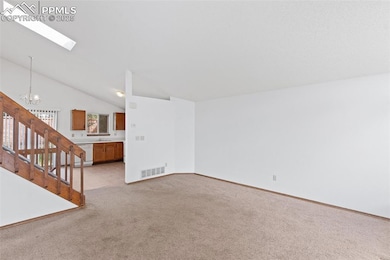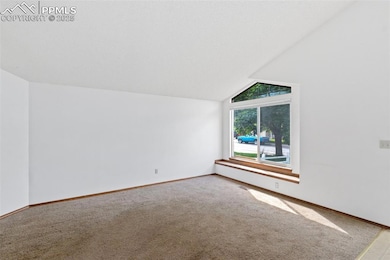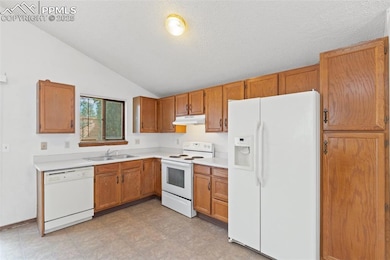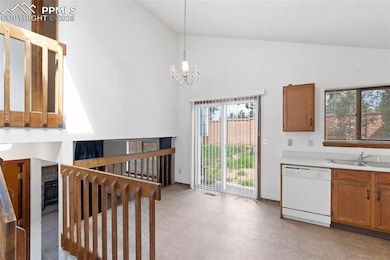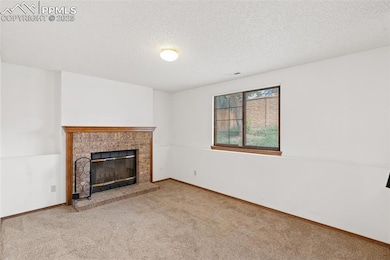
5087 Stillwater Dr Colorado Springs, CO 80923
Sundown NeighborhoodEstimated payment $1,912/month
Highlights
- Hot Property
- Skylights
- 2 Car Attached Garage
- Property is near a park
- Fireplace
- Concrete Porch or Patio
About This Home
Welcome to this tri-level home nestled in the highly convenient Sundown neighborhood. Ideal for families, this residence is located just moments away from shopping centers, schools, parks, and hospitals. As you step inside, you're greeted by a spacious living room which opens up to the kitchen and nook area. Upstairs, you'll find two comfortably sized bedrooms along with a full bath. The lower level includes a cozy family room with a wood-burning fireplace, an additional bathroom with a shower, and a laundry room equipped with a washer and dryer. This home does require TLC but presents an opportunity for the right buyer to make it their own.
Listing Agent
RE/MAX Advantage Realty, Inc. Brokerage Phone: (719) 548-8600 Listed on: 06/26/2025

Home Details
Home Type
- Single Family
Est. Annual Taxes
- $1,297
Year Built
- Built in 1988
Lot Details
- 4,051 Sq Ft Lot
- Back Yard Fenced
- Landscaped
- Level Lot
Parking
- 2 Car Attached Garage
Home Design
- Tri-Level Property
- Shingle Roof
Interior Spaces
- 1,363 Sq Ft Home
- Ceiling Fan
- Skylights
- Fireplace
Kitchen
- Oven
- Dishwasher
Flooring
- Carpet
- Vinyl
Bedrooms and Bathrooms
- 3 Bedrooms
Laundry
- Laundry on lower level
- Dryer
- Washer
Location
- Property is near a park
- Property is near public transit
- Property near a hospital
- Property is near schools
- Property is near shops
Schools
- Scott Elementary School
- Jenkins Middle School
- Doherty High School
Additional Features
- Concrete Porch or Patio
- Forced Air Heating System
Map
Home Values in the Area
Average Home Value in this Area
Tax History
| Year | Tax Paid | Tax Assessment Tax Assessment Total Assessment is a certain percentage of the fair market value that is determined by local assessors to be the total taxable value of land and additions on the property. | Land | Improvement |
|---|---|---|---|---|
| 2024 | $1,185 | $26,160 | $4,820 | $21,340 |
| 2023 | $1,185 | $26,160 | $4,820 | $21,340 |
| 2022 | $1,137 | $18,980 | $4,000 | $14,980 |
| 2021 | $1,229 | $19,530 | $4,110 | $15,420 |
| 2020 | $1,275 | $17,750 | $3,580 | $14,170 |
| 2019 | $1,268 | $17,750 | $3,580 | $14,170 |
| 2018 | $1,157 | $14,960 | $2,880 | $12,080 |
| 2017 | $1,099 | $14,960 | $2,880 | $12,080 |
| 2016 | $903 | $14,580 | $3,020 | $11,560 |
| 2015 | $899 | $14,580 | $3,020 | $11,560 |
| 2014 | $849 | $13,250 | $3,020 | $10,230 |
Property History
| Date | Event | Price | Change | Sq Ft Price |
|---|---|---|---|---|
| 06/26/2025 06/26/25 | For Sale | $325,000 | -- | $238 / Sq Ft |
Purchase History
| Date | Type | Sale Price | Title Company |
|---|---|---|---|
| Special Warranty Deed | -- | None Listed On Document | |
| Deed | $88,300 | -- | |
| Deed | -- | -- | |
| Deed | -- | -- | |
| Deed | -- | -- | |
| Deed | -- | -- |
Mortgage History
| Date | Status | Loan Amount | Loan Type |
|---|---|---|---|
| Previous Owner | $58,250 | Unknown |
Similar Homes in Colorado Springs, CO
Source: Pikes Peak REALTOR® Services
MLS Number: 6651739
APN: 63134-03-015
- 5163 Stillwater Dr
- 5648 Corinth Dr
- 5805 Dutchess Dr
- 5755 Pamlico Dr
- 5140 Walking Horse Point
- 5825 Grapevine Dr
- Lot 130 Santana Dr Unit 13
- 5916 Fossil Dr
- 5868 Granby Hill Dr
- 4825 Rushford Place
- 4880 Walking Horse Point
- 5946 Fossil Dr
- 6105 Whirlwind Dr
- 5360 Tupper Ct
- 6020 Whirlwind Dr
- 5965 Corinth Dr
- 5495 Slickrock Dr
- 6055 Fescue Dr
- 6011 Santana Dr
- 5105 Stellar Dr
