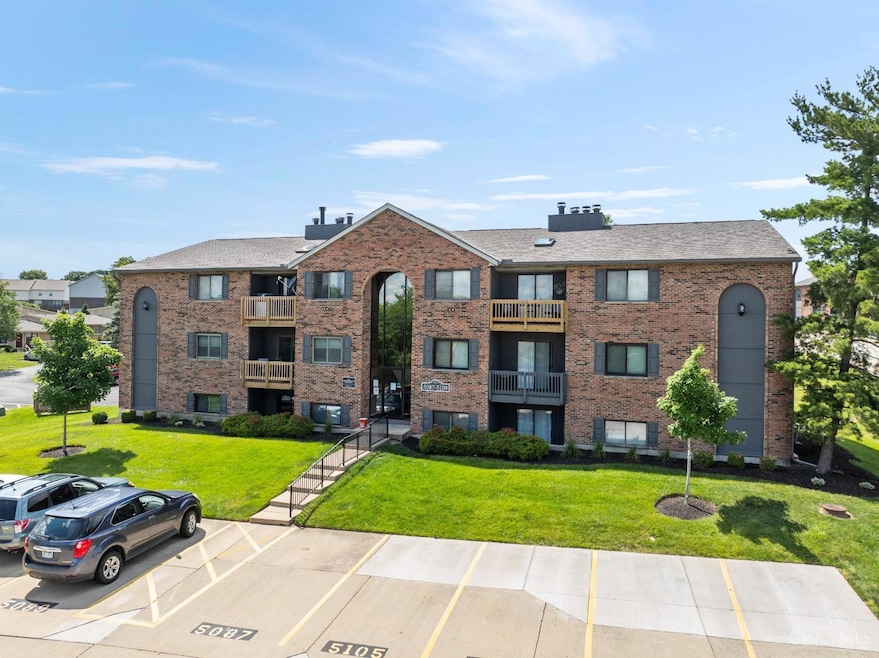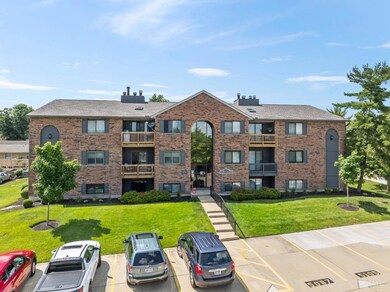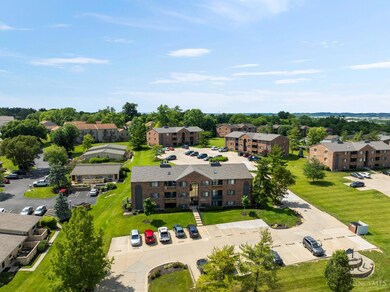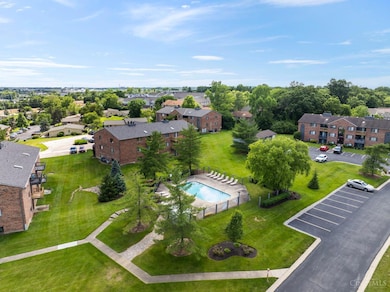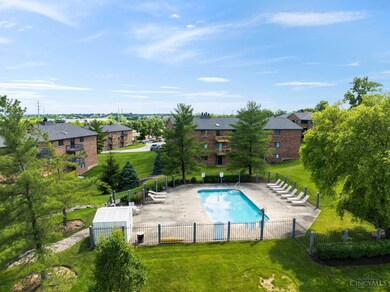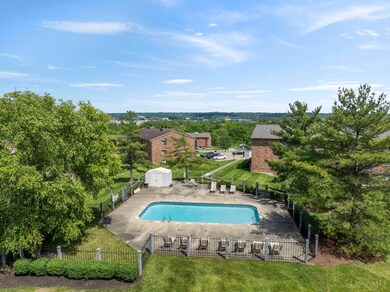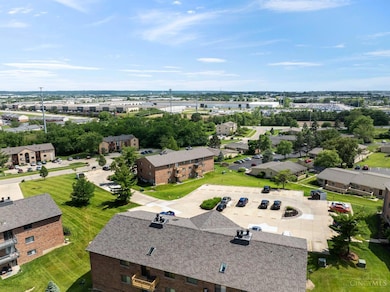
$2,850
- 4 Beds
- 2.5 Baths
- 2,290 Sq Ft
- 6377 Willow Ln
- Mason, OH
Located in the Mason School District, this spacious 4-bedroom, 3-bath home offers the perfect blend of comfort and convenience. Enjoy an ideal location just minutes from top-rated schools, shops, and restaurants. The fenced-in backyard and oversized deck are perfect for entertaining or relaxing outdoors, while the finished basement provides additional living space for a playroom, home office, or
Jamie Hurtubise Keller Williams Advisors
