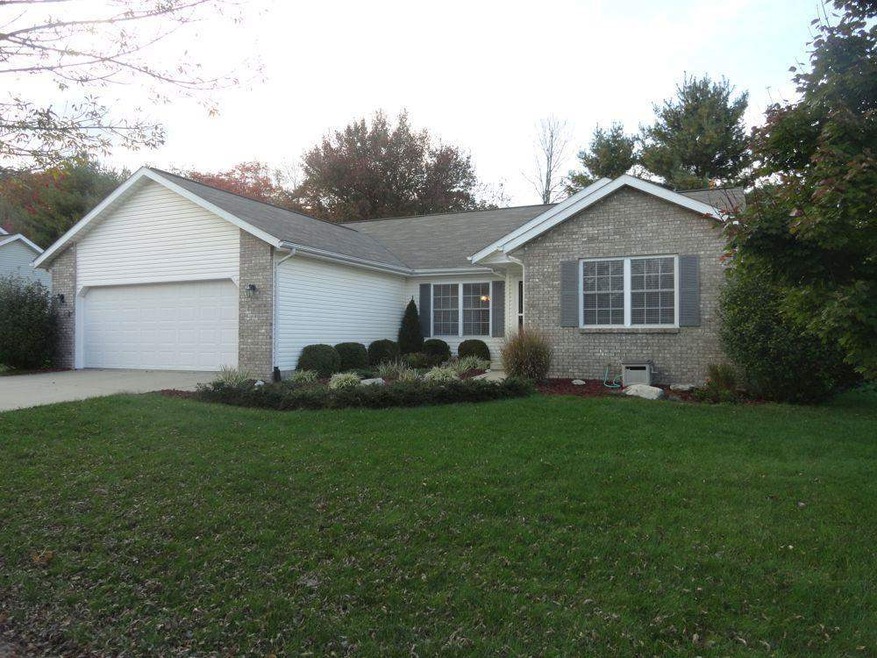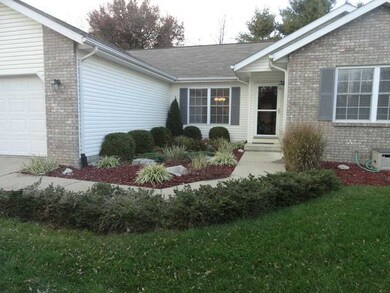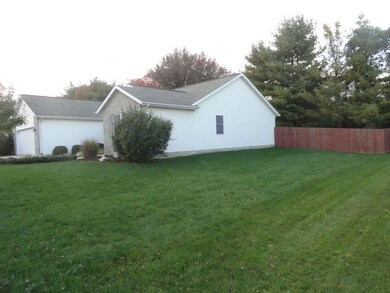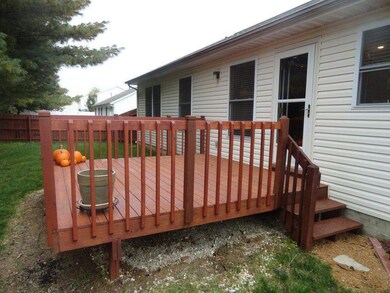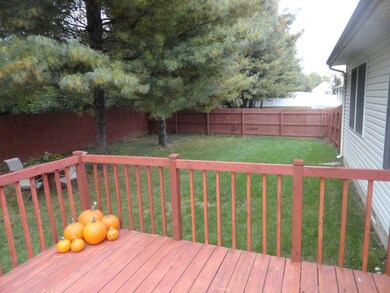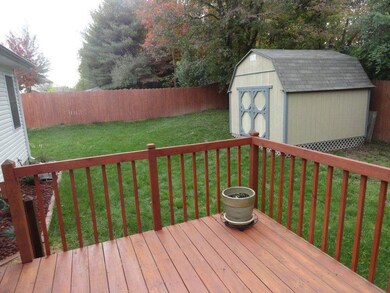
5087 W Hanks Crossing Bloomington, IN 47403
Highlights
- Primary Bedroom Suite
- Open Floorplan
- Ranch Style House
- Bloomington High School North Rated A
- Vaulted Ceiling
- Partially Wooded Lot
About This Home
As of May 2018Well maintained ranch home in Karst Farms. 2040 sq.ft. 4 bedroom 2 bath 10 year old home is only two blocks from Grandview Elementary, 1/2 mile from Karst Park, and just minutes to WalMart and west side shopping. Great location for Crane employees. Open concept floor plan includes vaulted and tray ceilings. Distressed hardwood flooring throughout kitchen, living, and dining rooms. Large master suite with jetted tub, separate shower, and his/her walk-in closets. High efficiency gas furnace keeps heating bills low. Back yard is fully fenced with privacy fencing. 10' X 12' yard barn provides lots of storage. Call now for your personal tour!
Home Details
Home Type
- Single Family
Est. Annual Taxes
- $1,121
Year Built
- Built in 2005
Lot Details
- 0.28 Acre Lot
- Lot Dimensions are 100 x 120
- Backs to Open Ground
- Privacy Fence
- Wood Fence
- Partially Wooded Lot
Parking
- 2 Car Attached Garage
- Driveway
Home Design
- Ranch Style House
- Brick Exterior Construction
- Shingle Roof
- Asphalt Roof
- Vinyl Construction Material
Interior Spaces
- 2,040 Sq Ft Home
- Open Floorplan
- Built-in Bookshelves
- Vaulted Ceiling
- Ceiling Fan
- Washer and Gas Dryer Hookup
Kitchen
- Eat-In Kitchen
- Laminate Countertops
- Disposal
Flooring
- Wood
- Carpet
- Tile
- Slate Flooring
Bedrooms and Bathrooms
- 4 Bedrooms
- Primary Bedroom Suite
- 2 Full Bathrooms
- Bathtub With Separate Shower Stall
- Garden Bath
Basement
- Block Basement Construction
- Crawl Space
Eco-Friendly Details
- Energy-Efficient HVAC
Schools
- Grandview Elementary School
- Batchelor Middle School
- Bloomington North High School
Utilities
- Forced Air Heating and Cooling System
- High-Efficiency Furnace
- Heating System Uses Gas
Community Details
- Karst Farm Subdivision
Listing and Financial Details
- Assessor Parcel Number 53-09-11-102-001.000-015
Ownership History
Purchase Details
Home Financials for this Owner
Home Financials are based on the most recent Mortgage that was taken out on this home.Purchase Details
Home Financials for this Owner
Home Financials are based on the most recent Mortgage that was taken out on this home.Purchase Details
Home Financials for this Owner
Home Financials are based on the most recent Mortgage that was taken out on this home.Similar Homes in Bloomington, IN
Home Values in the Area
Average Home Value in this Area
Purchase History
| Date | Type | Sale Price | Title Company |
|---|---|---|---|
| Deed | $249,900 | -- | |
| Warranty Deed | $249,900 | John Bethell Title Company Inc | |
| Warranty Deed | -- | None Available | |
| Trustee Deed | -- | None Available |
Mortgage History
| Date | Status | Loan Amount | Loan Type |
|---|---|---|---|
| Closed | $50,000 | New Conventional | |
| Previous Owner | $164,800 | New Conventional | |
| Previous Owner | $173,700 | New Conventional | |
| Previous Owner | $173,998 | VA | |
| Previous Owner | $180,805 | VA |
Property History
| Date | Event | Price | Change | Sq Ft Price |
|---|---|---|---|---|
| 05/25/2018 05/25/18 | Sold | $249,900 | 0.0% | $123 / Sq Ft |
| 03/26/2018 03/26/18 | For Sale | $249,900 | +29.5% | $123 / Sq Ft |
| 01/27/2015 01/27/15 | Sold | $193,000 | -3.5% | $95 / Sq Ft |
| 01/22/2015 01/22/15 | Pending | -- | -- | -- |
| 10/12/2014 10/12/14 | For Sale | $199,900 | -- | $98 / Sq Ft |
Tax History Compared to Growth
Tax History
| Year | Tax Paid | Tax Assessment Tax Assessment Total Assessment is a certain percentage of the fair market value that is determined by local assessors to be the total taxable value of land and additions on the property. | Land | Improvement |
|---|---|---|---|---|
| 2024 | $2,443 | $312,600 | $44,900 | $267,700 |
| 2023 | $2,542 | $322,300 | $44,900 | $277,400 |
| 2022 | $2,314 | $296,700 | $44,900 | $251,800 |
| 2021 | $2,105 | $263,700 | $44,900 | $218,800 |
| 2020 | $2,042 | $247,700 | $44,900 | $202,800 |
| 2019 | $1,589 | $218,100 | $30,000 | $188,100 |
| 2018 | $1,475 | $203,600 | $30,000 | $173,600 |
| 2017 | $1,413 | $196,000 | $30,000 | $166,000 |
| 2016 | $1,357 | $192,700 | $30,000 | $162,700 |
| 2014 | $957 | $189,400 | $30,000 | $159,400 |
| 2013 | $957 | $189,500 | $30,000 | $159,500 |
Agents Affiliated with this Home
-
Bob Double

Seller's Agent in 2015
Bob Double
Valu-net Realty
(812) 327-5194
250 Total Sales
-
Michael Korus

Buyer's Agent in 2015
Michael Korus
MAXIM Real Estate, INC
(812) 219-6159
19 Total Sales
Map
Source: Indiana Regional MLS
MLS Number: 201445304
APN: 53-09-11-102-001.000-015
- 4930 W Bedrock Rd
- 4977 W Bedrock Rd
- 825 S Kirby Rd
- 5687 W Tensleep Rd
- 5611 W Tensleep Rd
- 5424 W Hoge Dr
- 5692 W Bedrock Rd
- 4044 W State Road 45
- 5713 W Monarch Ct
- 0 W Gifford Rd
- 4157 W Heritage Way
- 542 S Cobblestone Ct
- 226 S Cave Creek Dr
- 4611 W Middle Ct
- 5333 W Hoge Dr
- 4525 W Middle Ct
- 880 S Western Dr
- 5530 W Cobblestone St
- 750 S Parkway Dr
- 3945 W Walnut Leaf Dr
