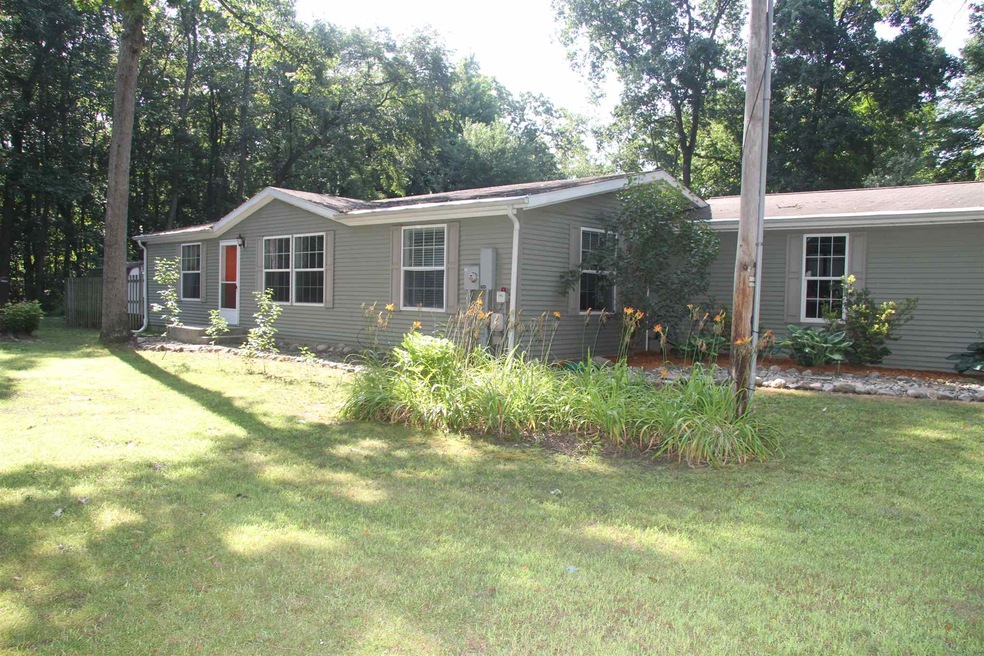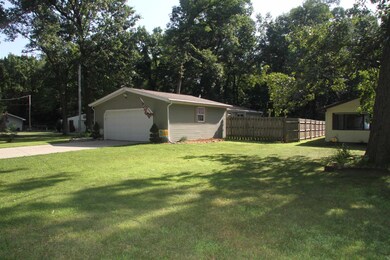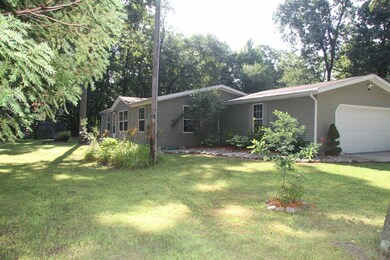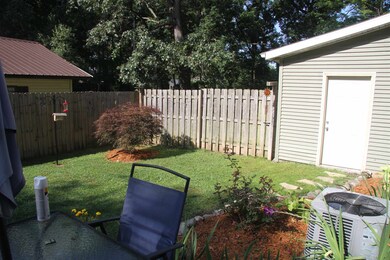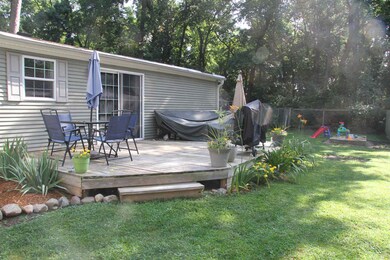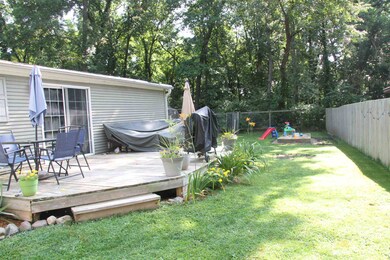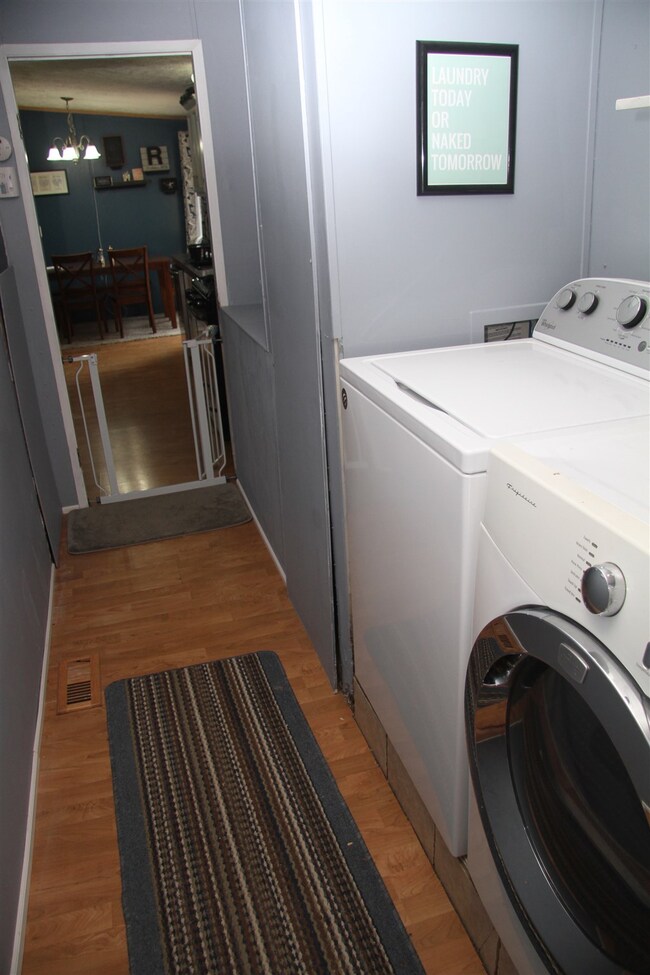
50872 Dolph Rd Elkhart, IN 46514
Simonton Lake NeighborhoodHighlights
- Primary Bedroom Suite
- Ranch Style House
- Porch
- Open Floorplan
- Backs to Open Ground
- 2 Car Attached Garage
About This Home
As of July 2025This home has had many updates throughout ownership - from the new Furnace/AC, dishwasher, washing machine, water softener (2018) to the refurbished cabinets, new grinder pump, subway tile in kitchen, paint throughout the entire home, carpet, bedroom fans, faucets, and vinyl bathroom floor(s) (2017). EVERYTHING is done for you. Just move in. All bedrooms boast w/i closets, kitchen is open and spacious, slider doors to a private deck and fenced yard with sitting patio. Large oversized 2 bay garage, efficient utilities, close proximity to anywhere you need to be. Call today and get scheduled to see this home. Please provide 24 hour notice and ensure approval is for a manufactured home.
Property Details
Home Type
- Manufactured Home
Est. Annual Taxes
- $576
Year Built
- Built in 2005
Lot Details
- 9,148 Sq Ft Lot
- Lot Dimensions are 60 x 150
- Backs to Open Ground
- Rural Setting
- Wood Fence
- Level Lot
Parking
- 2 Car Attached Garage
- Driveway
Home Design
- Ranch Style House
- Shingle Roof
- Asphalt Roof
- Vinyl Construction Material
Interior Spaces
- 1,296 Sq Ft Home
- Open Floorplan
- Double Pane Windows
- Crawl Space
- Security System Leased
Kitchen
- Kitchen Island
- Disposal
Flooring
- Carpet
- Vinyl
Bedrooms and Bathrooms
- 3 Bedrooms
- Primary Bedroom Suite
- Walk-In Closet
- 2 Full Bathrooms
- Garden Bath
- Separate Shower
Outdoor Features
- Patio
- Porch
Schools
- Mary Feeser Elementary School
- North Side Middle School
- Elkhart Memorial High School
Utilities
- Forced Air Heating and Cooling System
- Private Company Owned Well
- Well
- Cable TV Available
Listing and Financial Details
- Assessor Parcel Number 20-02-09-476-035.000-026
Similar Homes in Elkhart, IN
Home Values in the Area
Average Home Value in this Area
Property History
| Date | Event | Price | Change | Sq Ft Price |
|---|---|---|---|---|
| 07/21/2025 07/21/25 | Sold | $180,000 | -5.2% | $139 / Sq Ft |
| 06/13/2025 06/13/25 | Pending | -- | -- | -- |
| 05/25/2025 05/25/25 | For Sale | $189,900 | +49.5% | $147 / Sq Ft |
| 09/23/2019 09/23/19 | Sold | $127,000 | +2.4% | $98 / Sq Ft |
| 08/18/2019 08/18/19 | Pending | -- | -- | -- |
| 08/07/2019 08/07/19 | For Sale | $124,000 | +28.5% | $96 / Sq Ft |
| 08/23/2016 08/23/16 | Sold | $96,500 | -7.7% | $74 / Sq Ft |
| 06/17/2016 06/17/16 | Pending | -- | -- | -- |
| 03/17/2016 03/17/16 | For Sale | $104,500 | -- | $81 / Sq Ft |
Tax History Compared to Growth
Agents Affiliated with this Home
-
Bonnie Miller

Seller's Agent in 2025
Bonnie Miller
Hallmark Excellence Realty
(260) 894-2202
1 in this area
14 Total Sales
-
Nubia Cruz
N
Buyer's Agent in 2025
Nubia Cruz
eXp Realty, LLC
(888) 611-3912
1 in this area
12 Total Sales
-
Charles Crum
C
Seller's Agent in 2019
Charles Crum
Century 21 Circle
(574) 202-4092
46 Total Sales
-
Evelyn Johnston
E
Buyer's Agent in 2019
Evelyn Johnston
Friends & Neighbors Real Estate
21 Total Sales
-
J
Seller's Agent in 2016
Justin Elias
Tiffany Group Real Estate Advisors LLC
-
Nicolas Wyse

Buyer's Agent in 2016
Nicolas Wyse
RE/MAX
(800) 589-7641
2 in this area
219 Total Sales
Map
Source: Indiana Regional MLS
MLS Number: 201934010
APN: 20-02-09-476-035.000-026
- 24945 Corbin Dr
- 71390 Sophie Rd
- 51257 Blue Ribbon Ln
- 51172 Channel Ct
- 71406 Sophie Rd
- 51268 Channel Ct
- 24421 Sandpiper Ln
- 51044 Spotted Eagle Dr
- 51593 Downey St
- 26036/26034 Northland Crossing Dr
- 26017 Northland Crossing Dr
- 51705 Downey St
- 26092 State Line Rd
- 26183 Northland Crossing Dr
- 26051 Lake Dr
- 26247 Douglas Ave
- 51934 County Road 11
- 26316 Quail Ridge Dr
- 51862 Windrow Dr
- 51957 Downey St
