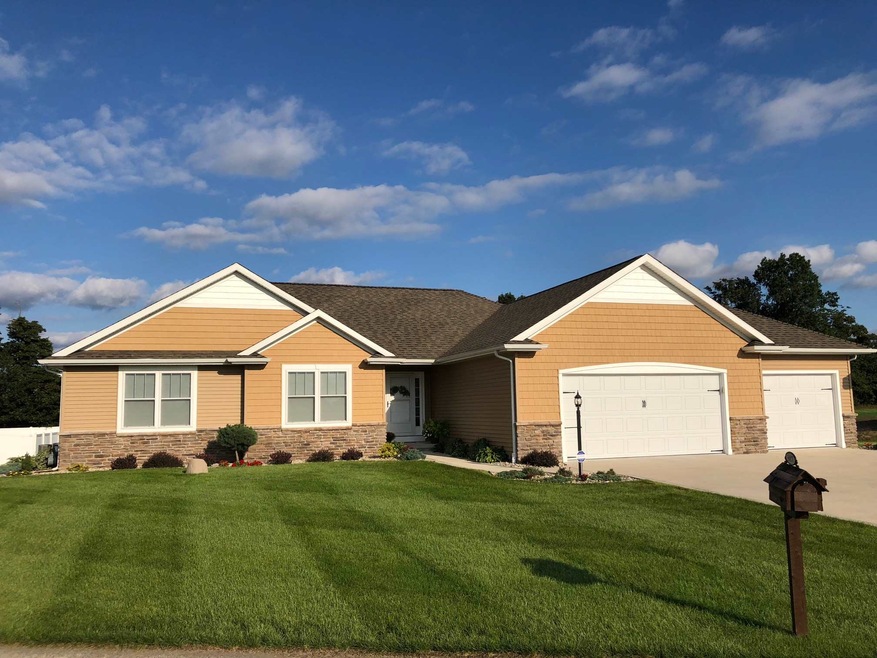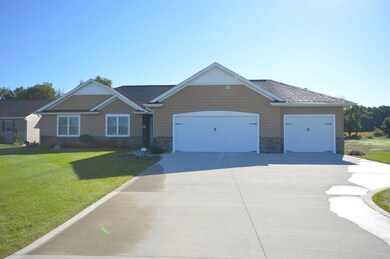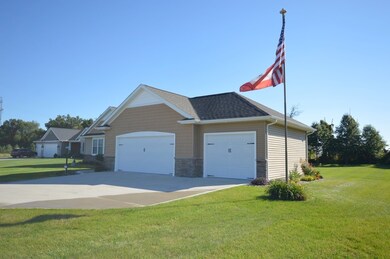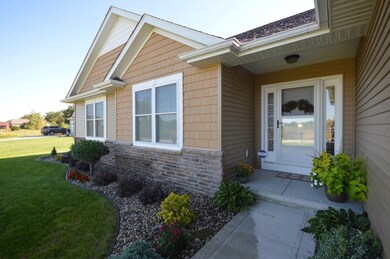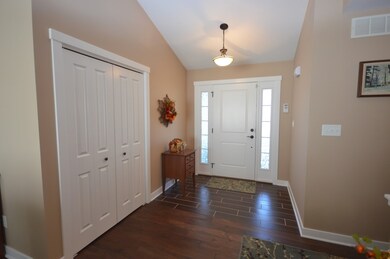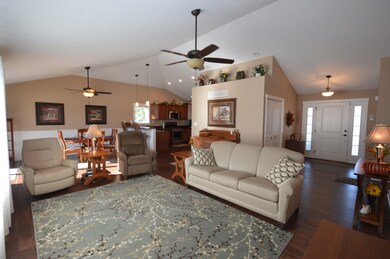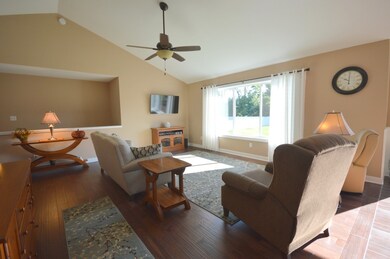
50878 Morning Dove Ct Elkhart, IN 46514
Estimated Value: $401,244 - $566,000
Highlights
- Partially Wooded Lot
- 3 Car Attached Garage
- Walk-In Closet
- Wood Flooring
- Double Vanity
- Breakfast Bar
About This Home
As of October 2018You don't want to miss the opportunity to own a beautifully designed, 2x6 custom built framing, energy efficient home with 3beds/2ba/3 Car attached garage, partially finished basement- already plumbed for a 3rd bath & 4th bedroom on-suite. This home features top-of-the-line kitchen appliances/cabinetry, hardwood/ceramic tile flooring, granite counter tops, a variable speed water pump, cedar wood deck, 5 Zoned irrigation system and the entire home looks & feels like new! Call List Agent for Showings
Home Details
Home Type
- Single Family
Est. Annual Taxes
- $2,368
Year Built
- Built in 2015
Lot Details
- 0.52 Acre Lot
- Lot Dimensions are 104 x 216
- Landscaped
- Level Lot
- Irrigation
- Partially Wooded Lot
HOA Fees
- $25 Monthly HOA Fees
Parking
- 3 Car Attached Garage
- Garage Door Opener
Home Design
- Vinyl Construction Material
Interior Spaces
- 1-Story Property
- Ceiling height of 9 feet or more
- Entrance Foyer
- Breakfast Bar
- Laundry on main level
Flooring
- Wood
- Ceramic Tile
Bedrooms and Bathrooms
- 3 Bedrooms
- En-Suite Primary Bedroom
- Walk-In Closet
- 2 Full Bathrooms
- Double Vanity
- Bathtub with Shower
- Separate Shower
Partially Finished Basement
- Basement Fills Entire Space Under The House
- Sump Pump
- 1 Bedroom in Basement
- Natural lighting in basement
Eco-Friendly Details
- Energy-Efficient Appliances
- Energy-Efficient Windows
- Energy-Efficient HVAC
Utilities
- Forced Air Heating and Cooling System
- Heating System Uses Gas
- Private Company Owned Well
- Well
- ENERGY STAR Qualified Water Heater
- Septic System
- Cable TV Available
Listing and Financial Details
- Assessor Parcel Number 20-02-10-402-014.000-026
Ownership History
Purchase Details
Home Financials for this Owner
Home Financials are based on the most recent Mortgage that was taken out on this home.Purchase Details
Home Financials for this Owner
Home Financials are based on the most recent Mortgage that was taken out on this home.Purchase Details
Home Financials for this Owner
Home Financials are based on the most recent Mortgage that was taken out on this home.Similar Homes in Elkhart, IN
Home Values in the Area
Average Home Value in this Area
Purchase History
| Date | Buyer | Sale Price | Title Company |
|---|---|---|---|
| Poertner Ryan K | -- | Hamilton Title | |
| Mingus William J | -- | None Available | |
| Keim Ed | -- | None Available |
Mortgage History
| Date | Status | Borrower | Loan Amount |
|---|---|---|---|
| Open | Poertner Ryan K | $228,000 | |
| Previous Owner | Keim Edward B | $250,000 |
Property History
| Date | Event | Price | Change | Sq Ft Price |
|---|---|---|---|---|
| 10/23/2018 10/23/18 | Sold | $285,000 | 0.0% | $107 / Sq Ft |
| 09/22/2018 09/22/18 | Pending | -- | -- | -- |
| 09/12/2018 09/12/18 | For Sale | $285,000 | +14.9% | $107 / Sq Ft |
| 11/02/2015 11/02/15 | Sold | $248,000 | -2.4% | $118 / Sq Ft |
| 10/06/2015 10/06/15 | Pending | -- | -- | -- |
| 06/15/2015 06/15/15 | For Sale | $254,000 | -- | $121 / Sq Ft |
Tax History Compared to Growth
Tax History
| Year | Tax Paid | Tax Assessment Tax Assessment Total Assessment is a certain percentage of the fair market value that is determined by local assessors to be the total taxable value of land and additions on the property. | Land | Improvement |
|---|---|---|---|---|
| 2024 | $2,570 | $344,600 | $30,800 | $313,800 |
| 2022 | $2,570 | $304,700 | $30,800 | $273,900 |
| 2021 | $2,604 | $281,100 | $30,800 | $250,300 |
| 2020 | $2,599 | $255,400 | $30,800 | $224,600 |
| 2019 | $2,480 | $252,000 | $30,800 | $221,200 |
| 2018 | $2,679 | $254,000 | $30,800 | $223,200 |
| 2017 | $4,735 | $233,900 | $30,800 | $203,100 |
| 2016 | $2,353 | $226,300 | $30,800 | $195,500 |
| 2014 | $18 | $900 | $900 | $0 |
| 2013 | $20 | $900 | $900 | $0 |
Agents Affiliated with this Home
-
Leigh Holland
L
Seller's Agent in 2018
Leigh Holland
Cressy & Everett- Elkhart
(574) 323-5193
70 Total Sales
-
Jeff Chupp
J
Seller's Agent in 2015
Jeff Chupp
McKinnies Realty, LLC Elkhart
(574) 536-1110
37 Total Sales
Map
Source: Indiana Regional MLS
MLS Number: 201841676
APN: 20-02-10-402-014.000-026
- 24421 Sandpiper Ln
- 51193 County Road 11
- 51002 Beach Dr
- 51508 County Road 11
- 25248 Aqua Dr
- 71406 Sophie Rd
- 0 Corner Homesite Five Points Rd
- 0 Embassy Rd Unit 24028731
- 71390 Sophie Rd
- 24802 Johannes Ct
- 25608 Lake Dr
- 52151 County Road 11
- 70630 5 Points Rd
- 25738 Lake Dr
- 71285 5 Points Rd
- 51519 Tall Pines Ct
- 51957 Downey St
- 26036/26034 Northland Crossing Dr
- 26017 Northland Crossing Dr
- 23035 Lake Shore Dr
- 50878 Morning Dove Ct
- 50856 Morning Dove Ct
- 50906 Spotted Eagle Dr
- 50832 Morning Dove Ct
- 50932 Spotted Eagle Dr
- 50921 Spotted Eagle Dr
- 50806 Morning Dove Ct
- 24372 Sandpiper Ln
- 24392 Sandpiper Ln
- 50782 Morning Dove Ct
- 50978 Spotted Eagle Dr
- 50813 Morning Dove Ct Unit 61
- 24341 Kingfisher Ct
- 50791 Morning Dove Ct Unit 60
- 24346 Kingfisher Ct
- 24412 Sandpiper Ln
- 24391 Kingfisher Ct
- 24421 Sandpiper Ln Unit 66
- 50768 Morning Dove Ct Unit 58
- 24411 Kingfisher Ct
