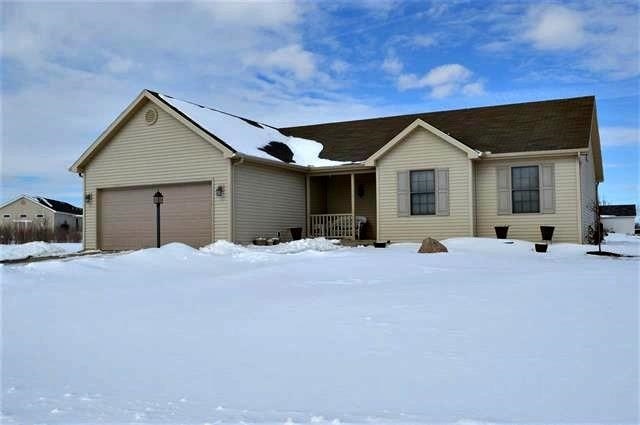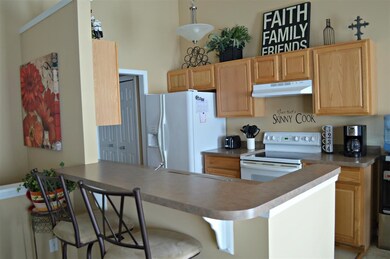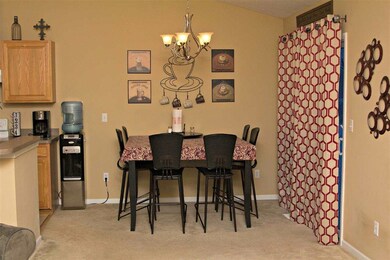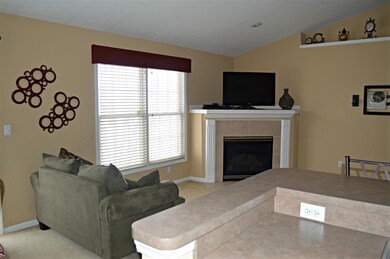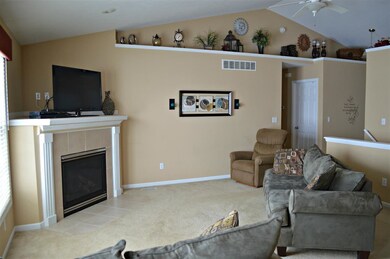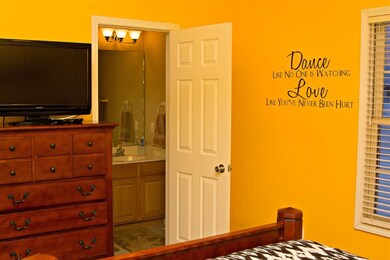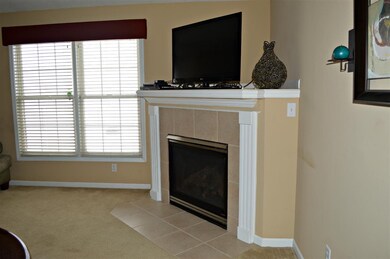
50890 Twin Fawn Trail Elkhart, IN 46514
Estimated Value: $278,313 - $329,000
Highlights
- Open Floorplan
- Ranch Style House
- Corner Lot
- Vaulted Ceiling
- Backs to Open Ground
- Covered patio or porch
About This Home
As of April 2015ENJOY MAIN LEVEL LIVING IN THIS WELL MAINTAINED HOME. OPEN CONCEPT IN MAIN LIVING AREA WITH VAULTED CEILING & FIREPLACE. NICE LAUNDRY ROOM JUST OFF ENTRANCE FROM GARAGE. MASTER BEDROOM WITH ADJOINING MASTER BATH. UNFINISHED BASEMENT HAS MANY POSSIBILITIES WITH 9 FT CEILING & EGRESS WINDOW. FENCED IN AREA IN BACK YARD. IN A DESIRABLE LOCATION WITH A COUNTRY FEEL BUT A SHORT DRIVE TO MANY AMENITIES. YOU WILL BE PLEASANTLY SURPRISED BY THIS COMFORTABLE HOME WITH A GREAT FLOOR PLAN.
Last Agent to Sell the Property
Kathy Hanson
Cressy & Everett- Elkhart Listed on: 02/23/2015
Home Details
Home Type
- Single Family
Est. Annual Taxes
- $1,315
Year Built
- Built in 2005
Lot Details
- 0.5 Acre Lot
- Lot Dimensions are 120 x 184
- Backs to Open Ground
- Partially Fenced Property
- Chain Link Fence
- Corner Lot
- Level Lot
Parking
- 2 Car Attached Garage
- Garage Door Opener
- Driveway
Home Design
- Ranch Style House
- Poured Concrete
- Asphalt Roof
- Vinyl Construction Material
Interior Spaces
- Open Floorplan
- Vaulted Ceiling
- Ceiling Fan
- Gas Log Fireplace
- Entrance Foyer
- Living Room with Fireplace
- Unfinished Basement
- Basement Fills Entire Space Under The House
Kitchen
- Electric Oven or Range
- Laminate Countertops
- Utility Sink
- Disposal
Flooring
- Carpet
- Tile
- Vinyl
Bedrooms and Bathrooms
- 3 Bedrooms
- En-Suite Primary Bedroom
- Walk-In Closet
- 2 Full Bathrooms
- Bathtub with Shower
Laundry
- Laundry on main level
- Electric Dryer Hookup
Outdoor Features
- Covered patio or porch
Utilities
- Forced Air Heating and Cooling System
- Heating System Uses Gas
- Private Company Owned Well
- Well
- Septic System
Listing and Financial Details
- Assessor Parcel Number 20-01-11-455-001.000-005
Ownership History
Purchase Details
Home Financials for this Owner
Home Financials are based on the most recent Mortgage that was taken out on this home.Purchase Details
Home Financials for this Owner
Home Financials are based on the most recent Mortgage that was taken out on this home.Purchase Details
Purchase Details
Home Financials for this Owner
Home Financials are based on the most recent Mortgage that was taken out on this home.Purchase Details
Home Financials for this Owner
Home Financials are based on the most recent Mortgage that was taken out on this home.Similar Homes in Elkhart, IN
Home Values in the Area
Average Home Value in this Area
Purchase History
| Date | Buyer | Sale Price | Title Company |
|---|---|---|---|
| Smith Jeffery L | -- | Metropolitan Title | |
| Troyer Jonathon D | -- | Title One | |
| Federal National Mortgage Association | $128,836 | None Available | |
| Strzelecki Ryan C | -- | Meridian Title Corp | |
| Miller Builders Inc | -- | Meridian Title Corp |
Mortgage History
| Date | Status | Borrower | Loan Amount |
|---|---|---|---|
| Open | Smith Jeffery L | $100,500 | |
| Closed | Smith Jeffery L | $89,500 | |
| Previous Owner | Troyer Jonathon D | $121,004 | |
| Previous Owner | Troyer Jonathon D | $122,735 | |
| Previous Owner | Strzelecki Ryan C | $12,579 | |
| Previous Owner | Strzelecki Ryan C | $139,940 | |
| Previous Owner | Miller Builders Inc | $108,640 |
Property History
| Date | Event | Price | Change | Sq Ft Price |
|---|---|---|---|---|
| 04/29/2015 04/29/15 | Sold | $155,000 | -1.3% | $126 / Sq Ft |
| 03/08/2015 03/08/15 | Pending | -- | -- | -- |
| 02/23/2015 02/23/15 | For Sale | $157,000 | -- | $127 / Sq Ft |
Tax History Compared to Growth
Tax History
| Year | Tax Paid | Tax Assessment Tax Assessment Total Assessment is a certain percentage of the fair market value that is determined by local assessors to be the total taxable value of land and additions on the property. | Land | Improvement |
|---|---|---|---|---|
| 2024 | $2,101 | $250,700 | $43,800 | $206,900 |
| 2022 | $2,101 | $206,800 | $28,000 | $178,800 |
| 2021 | $1,614 | $180,500 | $28,000 | $152,500 |
| 2020 | $1,346 | $168,900 | $28,000 | $140,900 |
| 2019 | $1,512 | $164,000 | $28,000 | $136,000 |
| 2018 | $1,415 | $152,200 | $28,000 | $124,200 |
| 2017 | $1,329 | $142,600 | $28,000 | $114,600 |
| 2016 | $1,287 | $139,800 | $28,000 | $111,800 |
| 2014 | $1,239 | $131,500 | $28,000 | $103,500 |
| 2013 | $1,315 | $131,500 | $28,000 | $103,500 |
Agents Affiliated with this Home
-
K
Seller's Agent in 2015
Kathy Hanson
Cressy & Everett- Elkhart
-
Tina Walters

Buyer's Agent in 2015
Tina Walters
Fathom Realty Indiana, LLC
(574) 202-8462
65 Total Sales
Map
Source: Indiana Regional MLS
MLS Number: 201506845
APN: 20-01-11-455-001.000-005
- 50760 Deer Crossing Trail
- 51105 Woodhaven Dr
- 29827 Bambi Tr
- 29791 Bambi Tr
- 29751 Bambi Tr
- 50713 Acorn Tr
- 50712 Acorn Tr
- 29833 Dallas Dr
- 29775 Bambi Tr
- 29930 Prairieview Farms Blvd
- 51558 Walerko Dr
- 51551 County Road 1
- 28540 Twain Dr
- V / L Redfield St
- 52073 Tifton Place
- 70874 Elkhart Rd
- 25034 Redfield St
- 29313 County Road 4
- 30788 Sandy Creek Dr
- 30860 Villa Dr
- 50890 Twin Fawn Trail
- 50886 Acorn Tr
- 12345 E Twin Fawn Dr Unit 1
- 0 Twin Fawn Trail Unit 510699
- 50876 Deer Crossing Trail
- 50855 Deer Crossing Trail
- 50888 Deer Crossing Trail
- 29476 Twin Fawn Trail
- 29494 Twin Fawn Trail
- 50856 Deer Crossing Trail
- 0 Twin Fawn Tr Unit 510702
- 69 Twin Fawn Tr
- 29514 Twin Fawn Trail
- 50870 Acorn Trail
- 50829 Deer Crossing Trail
- 29438 Twin Fawn Trail
- 50921 Acorn Trail
- 50836 Deer Crossing Trail
- 50885 Acorn Trail
- 29420 Twin Fawn Trail
