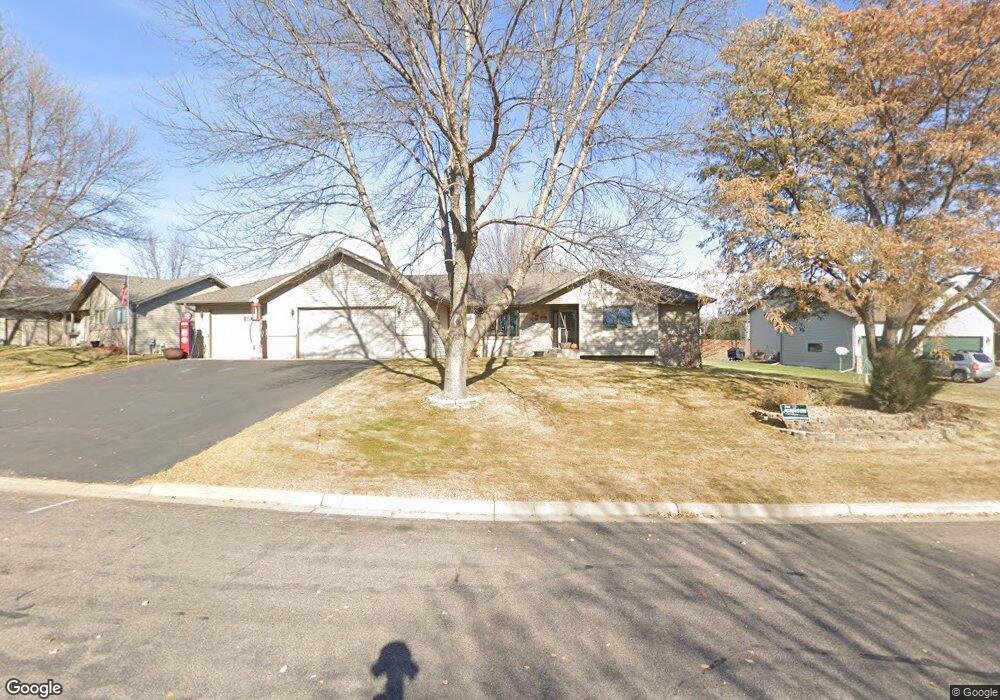509 15th St N Sauk Rapids, MN 56379
Estimated Value: $397,917 - $409,000
4
Beds
3
Baths
1,787
Sq Ft
$226/Sq Ft
Est. Value
About This Home
This home is located at 509 15th St N, Sauk Rapids, MN 56379 and is currently estimated at $404,479, approximately $226 per square foot. 509 15th St N is a home located in Benton County with nearby schools including Pleasant View Elementary School, Sauk Rapids-Rice Middle School, and Sauk Rapids-Rice Senior High School.
Ownership History
Date
Name
Owned For
Owner Type
Purchase Details
Closed on
Aug 24, 2016
Sold by
Boelz Evelyn J and Boelz Raymond R
Bought by
Kantos Robert T and Kantos Shelley M
Current Estimated Value
Create a Home Valuation Report for This Property
The Home Valuation Report is an in-depth analysis detailing your home's value as well as a comparison with similar homes in the area
Home Values in the Area
Average Home Value in this Area
Purchase History
| Date | Buyer | Sale Price | Title Company |
|---|---|---|---|
| Kantos Robert T | $165,000 | None Available |
Source: Public Records
Tax History Compared to Growth
Tax History
| Year | Tax Paid | Tax Assessment Tax Assessment Total Assessment is a certain percentage of the fair market value that is determined by local assessors to be the total taxable value of land and additions on the property. | Land | Improvement |
|---|---|---|---|---|
| 2025 | $4,886 | $410,800 | $38,600 | $372,200 |
| 2024 | $5,030 | $388,600 | $38,600 | $350,000 |
| 2023 | $4,816 | $412,500 | $38,600 | $373,900 |
| 2022 | $4,512 | $362,700 | $35,100 | $327,600 |
| 2021 | $4,122 | $311,500 | $35,100 | $276,400 |
| 2018 | $3,636 | $242,500 | $31,943 | $210,557 |
| 2017 | $3,636 | $224,600 | $31,605 | $192,995 |
| 2016 | $3,560 | $232,600 | $33,800 | $198,800 |
| 2015 | $3,476 | $193,200 | $30,890 | $162,310 |
| 2014 | -- | $184,000 | $30,636 | $153,364 |
| 2013 | -- | $184,000 | $30,636 | $153,364 |
Source: Public Records
Map
Nearby Homes
- 1809 Eastern Star Loop
- 752 12th St N
- 1201 10th Ave N
- 18th 18th
- 1107 10th Ave N
- 1101 10th Ave N
- 314 Pleasant Ridge Dr
- 1406 Summit Ave N
- 1804 Oak Pond Dr
- 870 18th St NW
- 820 18th St NW
- 1209 Oak Pond Dr
- 390 18th Street Ct NW
- 1806 Oak Pond Dr
- 224 9th St N
- 1018 N Benton Dr
- 702 N Benton Dr
- 709 N Benton Dr
- 113 14th Ave N
- 111 14th Ave N
