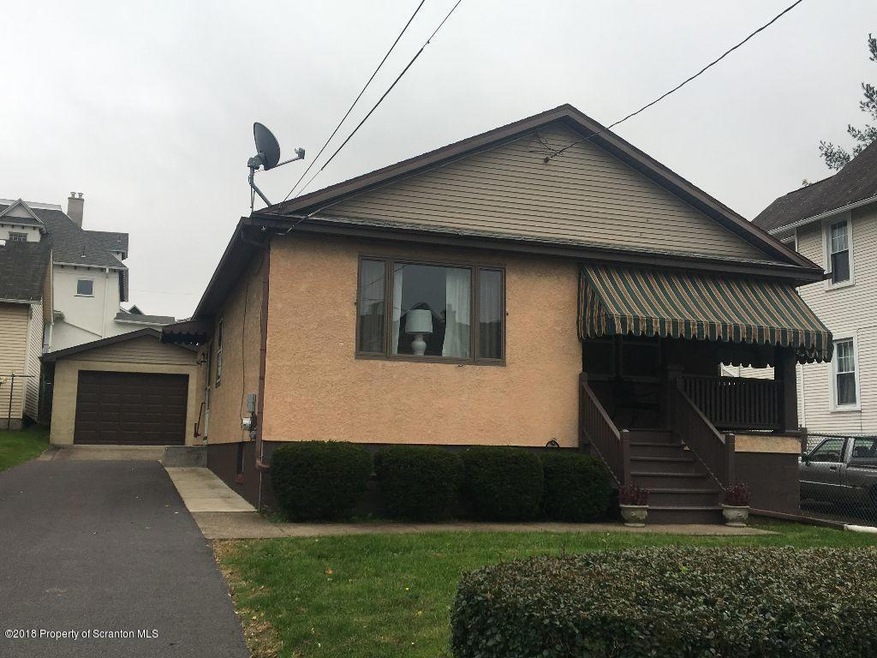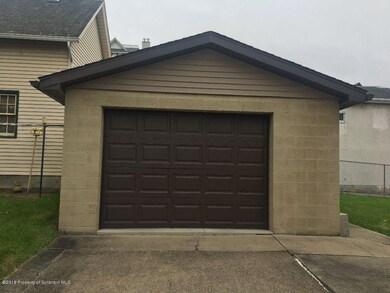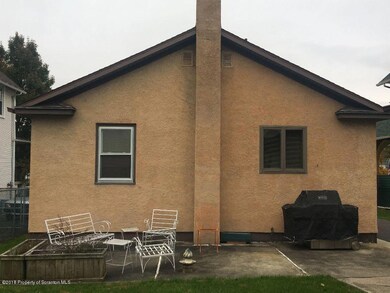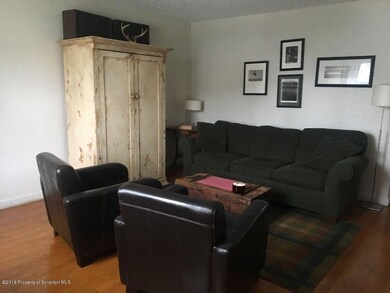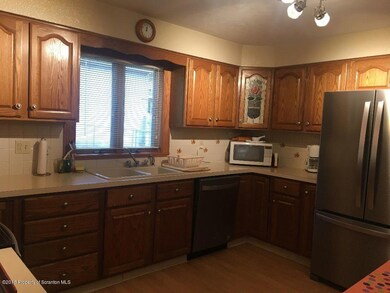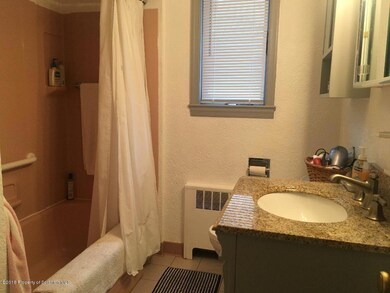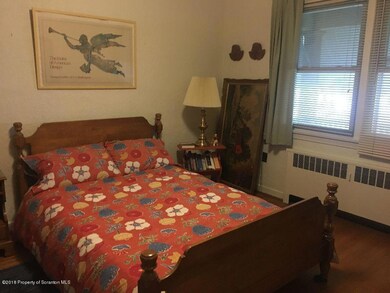
509 3rd St Dunmore, PA 18512
About This Home
As of September 2023Nice neighborhood. Stucco ranch in move-in condition. Hardwood floors are being professionally refinished., Baths: 1 Bath Lev 1, Beds: 2+ Bed 1st, SqFt Fin - Main: 1014.00, SqFt Fin - 3rd: 0.00, Tax Information: Available, Modern Kitchen: Y, SqFt Fin - 2nd: 0.00
Last Agent to Sell the Property
Gloria Summa
Coldwell Banker Town & Country Properties License #RS163686A Listed on: 10/29/2018
Last Buyer's Agent
Lori Spencer
LUZERNE COUNTY ASSOCIATION OF REALTORS License #RS330927
Home Details
Home Type
Single Family
Est. Annual Taxes
$3,134
Year Built
1965
Lot Details
0
Parking
1
Listing Details
- Directions: I81 to Dunmore Exit to S. Blakely to Dudley to 3rd St.
- Unit Levels: One
- Lot Size Acres: 0.11
- Prop. Type: Residential
- Building Stories: 1
- Year Built: 1965
- Reso Property Sub Type: Single Family Residence
- Horses: No
- ResoLotFeatures: Level
- Road Frontage Type: City Street
- Above Grade Finished Sq Ft: 1014
- Architectural Style: Ranch
- Reso Interior Features: Cedar Closet(s), Eat-in Kitchen
- New Construction: No
- Property Attached Yn: No
- AtticFeatures: Crawl Opening
- AuctionYN: No
- SchoolTaxAmount: 1290.83
- EnhancedAcccessible: No
- Special Features: None
- Property Sub Type: Detached
- Stories: 1
Interior Features
- Appliances: Electric Oven, Refrigerator, Electric Range
- Full Bathrooms: 1
- Total Bedrooms: 3
- Has Basement: Block, Full, Interior Entry
- Flooring: Ceramic Tile, Wood
- Private Spa: No
- Basement YN: No
Exterior Features
- Roof: Composition, Wood
- Waterfront: No
- Exclusions: No
- Construction Type: Stucco
- Patio And Porch Features: Patio, Porch
- RoadFrontageLength: 45.00
Garage/Parking
- Garage Spaces: 1
- Parking Features: Asphalt, Detached, Paved
Utilities
- Cooling: None
- Heating: Electric, Oil, Steam
- Water Source: Public
Schools
- Junior High Dist: Dunmore
Lot Info
- Land Lease: No
- Lot Dimensions: 45X109
- Additional Parcels: No
- Parcel #: 14615040009
- Zoning Description: Residential
Tax Info
- Tax Year: 2018
- Tax Annual Amount: 2355.74
- Tax Book Number: 1095/0850
Ownership History
Purchase Details
Home Financials for this Owner
Home Financials are based on the most recent Mortgage that was taken out on this home.Purchase Details
Home Financials for this Owner
Home Financials are based on the most recent Mortgage that was taken out on this home.Purchase Details
Purchase Details
Similar Homes in the area
Home Values in the Area
Average Home Value in this Area
Purchase History
| Date | Type | Sale Price | Title Company |
|---|---|---|---|
| Deed | $190,000 | None Listed On Document | |
| Deed | $144,300 | Velocity Abstract Llc | |
| Interfamily Deed Transfer | -- | None Available | |
| Quit Claim Deed | -- | -- |
Mortgage History
| Date | Status | Loan Amount | Loan Type |
|---|---|---|---|
| Previous Owner | $143,500 | New Conventional | |
| Previous Owner | $139,971 | New Conventional |
Property History
| Date | Event | Price | Change | Sq Ft Price |
|---|---|---|---|---|
| 09/15/2023 09/15/23 | Sold | $190,000 | +0.1% | $198 / Sq Ft |
| 08/21/2023 08/21/23 | Pending | -- | -- | -- |
| 08/18/2023 08/18/23 | For Sale | $189,900 | +31.6% | $198 / Sq Ft |
| 04/29/2019 04/29/19 | Sold | $144,300 | -3.7% | $142 / Sq Ft |
| 02/20/2019 02/20/19 | Pending | -- | -- | -- |
| 10/29/2018 10/29/18 | For Sale | $149,900 | -- | $148 / Sq Ft |
Tax History Compared to Growth
Tax History
| Year | Tax Paid | Tax Assessment Tax Assessment Total Assessment is a certain percentage of the fair market value that is determined by local assessors to be the total taxable value of land and additions on the property. | Land | Improvement |
|---|---|---|---|---|
| 2025 | $3,134 | $10,500 | $1,250 | $9,250 |
| 2024 | $2,679 | $10,500 | $1,250 | $9,250 |
| 2023 | $2,679 | $10,500 | $1,250 | $9,250 |
| 2022 | $2,513 | $10,500 | $1,250 | $9,250 |
| 2021 | $2,463 | $10,500 | $1,250 | $9,250 |
| 2020 | $2,463 | $10,500 | $1,250 | $9,250 |
| 2019 | $2,356 | $10,500 | $1,250 | $9,250 |
| 2018 | $2,317 | $10,500 | $1,250 | $9,250 |
| 2017 | $2,250 | $10,500 | $1,250 | $9,250 |
| 2016 | $1,074 | $10,500 | $1,250 | $9,250 |
| 2015 | -- | $10,500 | $1,250 | $9,250 |
| 2014 | -- | $10,500 | $1,250 | $9,250 |
Agents Affiliated with this Home
-

Seller's Agent in 2023
Bob Connors
Christian Saunders Real Estate
(570) 614-3624
10 in this area
134 Total Sales
-
G
Buyer's Agent in 2023
Gretchen Wesolowski
Keller Williams Real Estate-Clarks Summit
-
G
Seller's Agent in 2019
Gloria Summa
Coldwell Banker Town & Country Properties
-
L
Buyer's Agent in 2019
Lori Spencer
LUZERNE COUNTY ASSOCIATION OF REALTORS
Map
Source: Greater Scranton Board of REALTORS®
MLS Number: GSB185150
APN: 14615040009
- 116 Cherry St
- 627 S Blakely St
- 816 Meade St
- 2020 Rigg St Unit L 13
- 1121 1123 Farber Ct
- 219 E Elm St
- 503 Smith St
- 1109 N Irving Ave
- 125 Barton St
- 350 Smith St Unit L 70
- 314 E Drinker St
- 1722 Ash St
- 1017 Prescott Ave
- 201 Franklin St
- 512 Center St
- 940 Paul Ave
- 323 N Blakely St
- 208 E Warren St
- 908 Prescott Ave
- 121 Sand St
