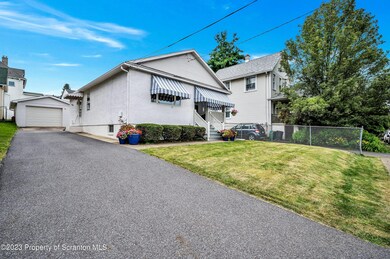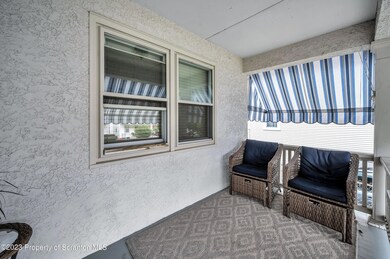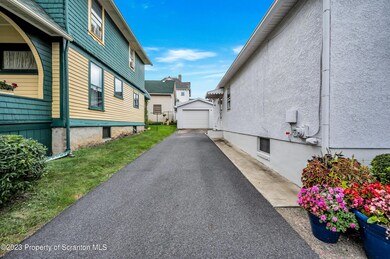
509 3rd St Dunmore, PA 18512
Highlights
- Wood Flooring
- Porch
- Patio
- 1 Car Detached Garage
- Eat-In Kitchen
- Fenced
About This Home
As of September 2023*ALL OFFERS DUE BY 6pm AUGUST 20, 2023*Just bring your stuff to this well kept Dunmore Ranch! 3 bed, 1 bath with hardwoods and detached garage! Easy to maintain backyard that is partially fenced in just off of the cement patio! Converted to natural gas in 2022. Off street parking for plenty. Appliances included. Check it Out!, Baths: 1 Bath Lev 1, Beds: 2+ Bed 1st, SqFt Fin - Main: 960.00, SqFt Fin - 3rd: 0.00, Tax Information: Available, SqFt Fin - 2nd: 0.00
Last Agent to Sell the Property
Christian Saunders Real Estate License #RS342012 Listed on: 08/18/2023
Last Buyer's Agent
Gretchen Wesolowski
Keller Williams Real Estate-Clarks Summit License #RS365252
Home Details
Home Type
- Single Family
Est. Annual Taxes
- $2,755
Year Built
- Built in 1965
Lot Details
- 4,792 Sq Ft Lot
- Lot Dimensions are 45x109
- Fenced
Parking
- 1 Car Detached Garage
- Off-Street Parking
Home Design
- Wood Roof
- Composition Roof
- Stucco
Interior Spaces
- 960 Sq Ft Home
- 1-Story Property
Kitchen
- Eat-In Kitchen
- Electric Oven
- Electric Range
- Dishwasher
Flooring
- Wood
- Laminate
- Concrete
Bedrooms and Bathrooms
- 3 Bedrooms
- 1 Full Bathroom
Laundry
- Dryer
- Washer
Unfinished Basement
- Walk-Out Basement
- Basement Fills Entire Space Under The House
- Interior Basement Entry
- Block Basement Construction
- Crawl Space
Outdoor Features
- Patio
- Porch
Utilities
- No Cooling
- Heating System Uses Natural Gas
Listing and Financial Details
- Assessor Parcel Number 14615040009
Ownership History
Purchase Details
Home Financials for this Owner
Home Financials are based on the most recent Mortgage that was taken out on this home.Purchase Details
Home Financials for this Owner
Home Financials are based on the most recent Mortgage that was taken out on this home.Purchase Details
Purchase Details
Similar Homes in the area
Home Values in the Area
Average Home Value in this Area
Purchase History
| Date | Type | Sale Price | Title Company |
|---|---|---|---|
| Deed | $190,000 | None Listed On Document | |
| Deed | $144,300 | Velocity Abstract Llc | |
| Interfamily Deed Transfer | -- | None Available | |
| Quit Claim Deed | -- | -- |
Mortgage History
| Date | Status | Loan Amount | Loan Type |
|---|---|---|---|
| Previous Owner | $143,500 | New Conventional | |
| Previous Owner | $139,971 | New Conventional |
Property History
| Date | Event | Price | Change | Sq Ft Price |
|---|---|---|---|---|
| 09/15/2023 09/15/23 | Sold | $190,000 | +0.1% | $198 / Sq Ft |
| 08/21/2023 08/21/23 | Pending | -- | -- | -- |
| 08/18/2023 08/18/23 | For Sale | $189,900 | +31.6% | $198 / Sq Ft |
| 04/29/2019 04/29/19 | Sold | $144,300 | -3.7% | $142 / Sq Ft |
| 02/20/2019 02/20/19 | Pending | -- | -- | -- |
| 10/29/2018 10/29/18 | For Sale | $149,900 | -- | $148 / Sq Ft |
Tax History Compared to Growth
Tax History
| Year | Tax Paid | Tax Assessment Tax Assessment Total Assessment is a certain percentage of the fair market value that is determined by local assessors to be the total taxable value of land and additions on the property. | Land | Improvement |
|---|---|---|---|---|
| 2025 | $3,134 | $10,500 | $1,250 | $9,250 |
| 2024 | $2,679 | $10,500 | $1,250 | $9,250 |
| 2023 | $2,679 | $10,500 | $1,250 | $9,250 |
| 2022 | $2,513 | $10,500 | $1,250 | $9,250 |
| 2021 | $2,463 | $10,500 | $1,250 | $9,250 |
| 2020 | $2,463 | $10,500 | $1,250 | $9,250 |
| 2019 | $2,356 | $10,500 | $1,250 | $9,250 |
| 2018 | $2,317 | $10,500 | $1,250 | $9,250 |
| 2017 | $2,250 | $10,500 | $1,250 | $9,250 |
| 2016 | $1,074 | $10,500 | $1,250 | $9,250 |
| 2015 | -- | $10,500 | $1,250 | $9,250 |
| 2014 | -- | $10,500 | $1,250 | $9,250 |
Agents Affiliated with this Home
-

Seller's Agent in 2023
Bob Connors
Christian Saunders Real Estate
(570) 614-3624
10 in this area
134 Total Sales
-
G
Buyer's Agent in 2023
Gretchen Wesolowski
Keller Williams Real Estate-Clarks Summit
-
G
Seller's Agent in 2019
Gloria Summa
Coldwell Banker Town & Country Properties
-
L
Buyer's Agent in 2019
Lori Spencer
LUZERNE COUNTY ASSOCIATION OF REALTORS
Map
Source: Greater Scranton Board of REALTORS®
MLS Number: GSB233530
APN: 14615040009
- 116 Cherry St
- 216 Cherry St
- 627 S Blakely St
- 717 Mill St
- 2020 Rigg St Unit L 13
- 1121 1123 Farber Ct
- 816 Meade St
- 1109 N Irving Ave
- 219 E Elm St
- 503 Smith St
- 1017 Prescott Ave
- 125 Barton St
- 1722 Ash St
- 350 Smith St Unit L 70
- 314 E Drinker St
- 940 Paul Ave
- 201 Franklin St
- 512 Center St
- 908 Prescott Ave
- 923 N Webster Ave






