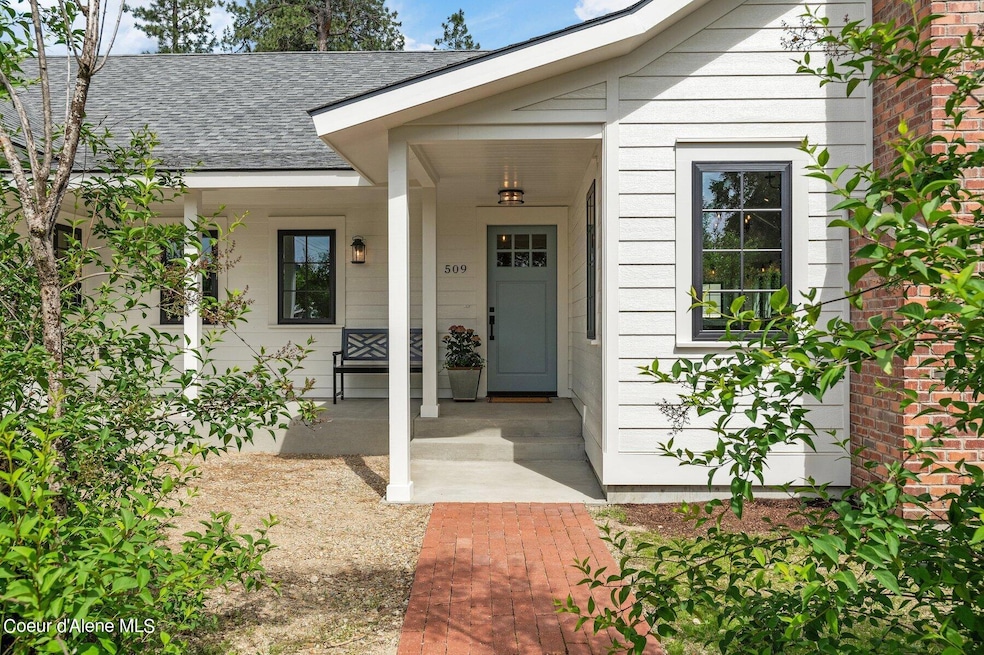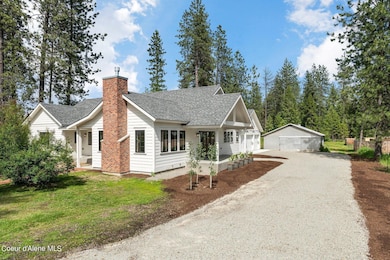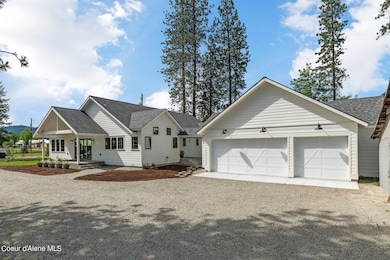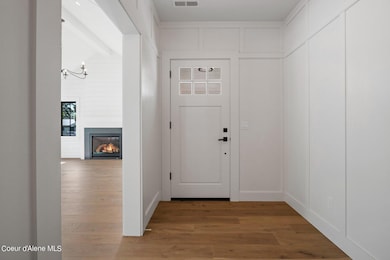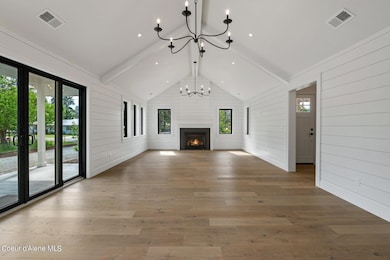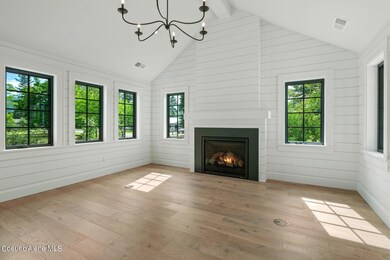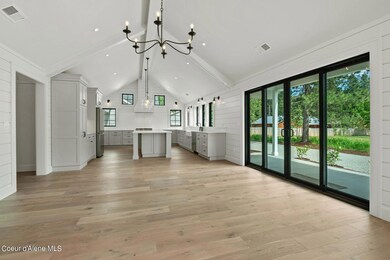509 3rd St Priest River, ID 83856
Estimated payment $5,401/month
Highlights
- 0.61 Acre Lot
- Wood Flooring
- No HOA
- Mountain View
- Lawn
- Covered Patio or Porch
About This Home
This completely rebuilt, comprehensively remodeled upscale home has just been completed and is ready for you to enjoy! Imagine living and entertaining in this single-level gem, completed to an extremely high standard utilizing the best appliances, materials, and finishes. Completely custom throughout and turnkey, ready to go. This architect-designed custom home is truly a level above, suited to the most discerning owner. Must be seen to be appreciated. See attached documents and feature sheet for details. Adjacent ready-to-go building lot may be included with strong offer - ready to build for your extended family or income-producing residence.
Home Details
Home Type
- Single Family
Est. Annual Taxes
- $1,670
Year Built
- Built in 1941 | Remodeled in 2024
Lot Details
- 0.61 Acre Lot
- Landscaped
- Level Lot
- Lawn
Parking
- Attached Garage
Property Views
- Mountain
- Territorial
- Neighborhood
Home Design
- Concrete Foundation
- Frame Construction
- Shingle Roof
- Composition Roof
Interior Spaces
- 2,270 Sq Ft Home
- 1-Story Property
- Skylights
- Gas Fireplace
- Wood Flooring
- Crawl Space
- Washer and Electric Dryer Hookup
Kitchen
- Breakfast Bar
- Gas Oven or Range
- Microwave
- Dishwasher
- Kitchen Island
Bedrooms and Bathrooms
- 3 Main Level Bedrooms
- 3 Bathrooms
Outdoor Features
- Covered Patio or Porch
- Exterior Lighting
Utilities
- Forced Air Heating and Cooling System
- Heating System Uses Propane
- Heat Pump System
- Propane
- Electric Water Heater
- High Speed Internet
Community Details
- No Home Owners Association
- Built by KCB Builders
Listing and Financial Details
- Assessor Parcel Number RPR00000244811A
Map
Home Values in the Area
Average Home Value in this Area
Tax History
| Year | Tax Paid | Tax Assessment Tax Assessment Total Assessment is a certain percentage of the fair market value that is determined by local assessors to be the total taxable value of land and additions on the property. | Land | Improvement |
|---|---|---|---|---|
| 2025 | $4,011 | $629,406 | $150,858 | $478,548 |
| 2024 | -- | $161,052 | $150,858 | $10,194 |
Property History
| Date | Event | Price | List to Sale | Price per Sq Ft | Prior Sale |
|---|---|---|---|---|---|
| 04/16/2025 04/16/25 | For Sale | $998,500 | +232.9% | $440 / Sq Ft | |
| 12/10/2021 12/10/21 | Sold | -- | -- | -- | View Prior Sale |
| 12/02/2021 12/02/21 | Pending | -- | -- | -- | |
| 11/16/2021 11/16/21 | For Sale | $299,900 | -- | $335 / Sq Ft |
Source: Coeur d'Alene Multiple Listing Service
MLS Number: 25-3509
APN: RPR00-000-244811A
- 16 Potlatch Loop
- 20 Potlatch Loop
- 24 Potlatch Loop
- 28 Potlatch Loop
- 274 2nd St
- 206 Rimrock Ct
- 220 Rimrock Ct
- 464 E Lincoln Ave
- 345 E Jefferson Ave
- 372 E Jefferson Ave
- 116 Kaniksu St
- NNA ( 393 Ac ) 2nd St
- 12 Troudt Ct
- 79 Finley Ave
- 342 Summit Blvd
- 306 Eastside
- 321 High St
- 31 Franklin St
- 70 Wedge Ct
- NNA High Meadow Dr
