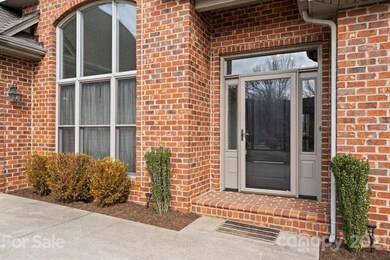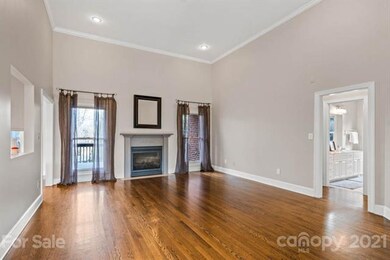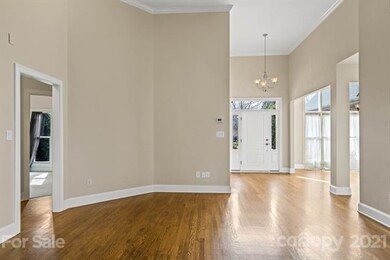
509 7th St NE Conover, NC 28613
Estimated Value: $499,000 - $626,000
Highlights
- Engineered Wood Flooring
- Corner Lot
- Attached Garage
- Shuford Elementary School Rated A
- Skylights
- Tray Ceiling
About This Home
As of March 2021Elegant and modern home with 3 bedrooms + Bonus Room over the garage. There is attention to detail throughout this home. Enter foyer to 10 ft ceilings & wood flooring throughout the living area and master suite. Updated kitchen with white quartz countertops, kitchen island, built-in desk area, & pantry. The large kitchen sink looks into the Great Room. Stainless steel Bosch appliances include Gas oven and gas range. The kitchen has a door leading to the back deck overlooking the fenced-in backyard. The master suite accented with tray ceilings even offers a sitting area with a mounted TV. Enter the en suite to the vaulted ceiling, modern dual vanity, jetted tub, walk-in tile shower and dreamy closet system. Relax in the Great Room with gas log fireplace. Split bedroom plan. Upstairs host the Bonus Room with wood plank floors and skylight. This is truly move-in ready and has been highly maintained.
Last Agent to Sell the Property
Coldwell Banker Boyd & Hassell License #213438 Listed on: 02/09/2021

Last Buyer's Agent
Chase Barlow Gray
Barlow & Triplett Realty License #315867
Home Details
Home Type
- Single Family
Year Built
- Built in 2001
Lot Details
- Corner Lot
- Level Lot
Parking
- Attached Garage
Home Design
- Vinyl Siding
Interior Spaces
- Tray Ceiling
- Skylights
- Gas Log Fireplace
- Crawl Space
- Kitchen Island
Flooring
- Engineered Wood
- Tile
Bedrooms and Bathrooms
- Walk-In Closet
- 2 Full Bathrooms
Utilities
- Cable TV Available
Community Details
- Community Playground
Listing and Financial Details
- Assessor Parcel Number 3742196211230000
Ownership History
Purchase Details
Home Financials for this Owner
Home Financials are based on the most recent Mortgage that was taken out on this home.Purchase Details
Home Financials for this Owner
Home Financials are based on the most recent Mortgage that was taken out on this home.Purchase Details
Purchase Details
Purchase Details
Similar Homes in Conover, NC
Home Values in the Area
Average Home Value in this Area
Purchase History
| Date | Buyer | Sale Price | Title Company |
|---|---|---|---|
| Jones William Jeffrey | $408,000 | None Available | |
| Whitney Daniel Robert | -- | Title Source Inc | |
| -- | $271,500 | -- | |
| -- | $41,000 | -- | |
| -- | $277,000 | -- |
Mortgage History
| Date | Status | Borrower | Loan Amount |
|---|---|---|---|
| Open | Jones William Jeffrey | $391,391 | |
| Previous Owner | Whitney Daniel R | $200,000 | |
| Previous Owner | Whitney Daniel Robert | $230,250 | |
| Previous Owner | Whitney Daniel Robert | $255,000 | |
| Previous Owner | Whitney Daniel Robert | $250,000 |
Property History
| Date | Event | Price | Change | Sq Ft Price |
|---|---|---|---|---|
| 03/15/2021 03/15/21 | Sold | $408,000 | +3.3% | $151 / Sq Ft |
| 02/11/2021 02/11/21 | Pending | -- | -- | -- |
| 02/09/2021 02/09/21 | For Sale | $395,000 | -- | $146 / Sq Ft |
Tax History Compared to Growth
Tax History
| Year | Tax Paid | Tax Assessment Tax Assessment Total Assessment is a certain percentage of the fair market value that is determined by local assessors to be the total taxable value of land and additions on the property. | Land | Improvement |
|---|---|---|---|---|
| 2024 | $3,503 | $441,500 | $35,400 | $406,100 |
| 2023 | $3,503 | $441,500 | $35,400 | $406,100 |
| 2022 | $3,678 | $342,100 | $35,400 | $306,700 |
| 2021 | $3,678 | $342,100 | $35,400 | $306,700 |
| 2020 | $3,678 | $342,100 | $35,400 | $306,700 |
| 2019 | $3,678 | $342,100 | $0 | $0 |
| 2018 | $3,211 | $298,700 | $35,600 | $263,100 |
| 2017 | $3,121 | $0 | $0 | $0 |
| 2016 | $3,121 | $0 | $0 | $0 |
| 2015 | $2,864 | $298,650 | $35,600 | $263,050 |
| 2014 | $2,864 | $308,000 | $42,100 | $265,900 |
Agents Affiliated with this Home
-
Kay Loftin

Seller's Agent in 2021
Kay Loftin
Coldwell Banker Boyd & Hassell
(828) 612-4320
190 Total Sales
-

Buyer's Agent in 2021
Chase Barlow Gray
Barlow & Triplett Realty
(828) 499-0495
411 Total Sales
Map
Source: Canopy MLS (Canopy Realtor® Association)
MLS Number: CAR3706969
APN: 3742196211230000
- 712 6th Ave NE
- 710 6th Ave NE
- 708 5th Ave NE Unit 45
- 605 7th St NE
- 701 5th Ave NE
- 306 7th Street Place NE
- 524 6th Street Cir NE
- 1002 4th St NE
- 904 3rd Street Place NE
- 207 9th St NE
- 406 3rd Ave NE
- 102 Brandywine Dr NE Unit O3
- 4183 N Nc 16 Hwy
- 505 2nd Street Place NE Unit B2
- 505 2nd Street Place NE Unit C4
- 406 Rock Barn Rd NE
- 712 2nd Ave NW
- 111 6th Ave NE
- 1350 Rock Barn Rd NE
- 1026 Paragon Ct NW
- 509 7th St NE
- 509 7th Street Place NE
- 509 7th Street Place NE Unit 8
- 511 7th Street Place NE
- 505 7th Street Place NE
- 513 7th Street Place NE Unit 10
- 509 7th Street Dr NE
- 507 7th St NE Unit 29
- 503 7th Street Place NE
- 503 7th Street Dr NE
- 501 7th Street Place NE
- 510 7th Street Dr NE
- 506 7th Street Dr NE
- 712 6th Ave NE Unit 11
- 712 5th Ave NE Unit 43
- 712 5th Ave NE
- 504 7th Street Dr NE
- 504 7th Street Dr NE Unit 37
- 405 7th Street Place NE
- 710 6th Ave NE Unit 12






