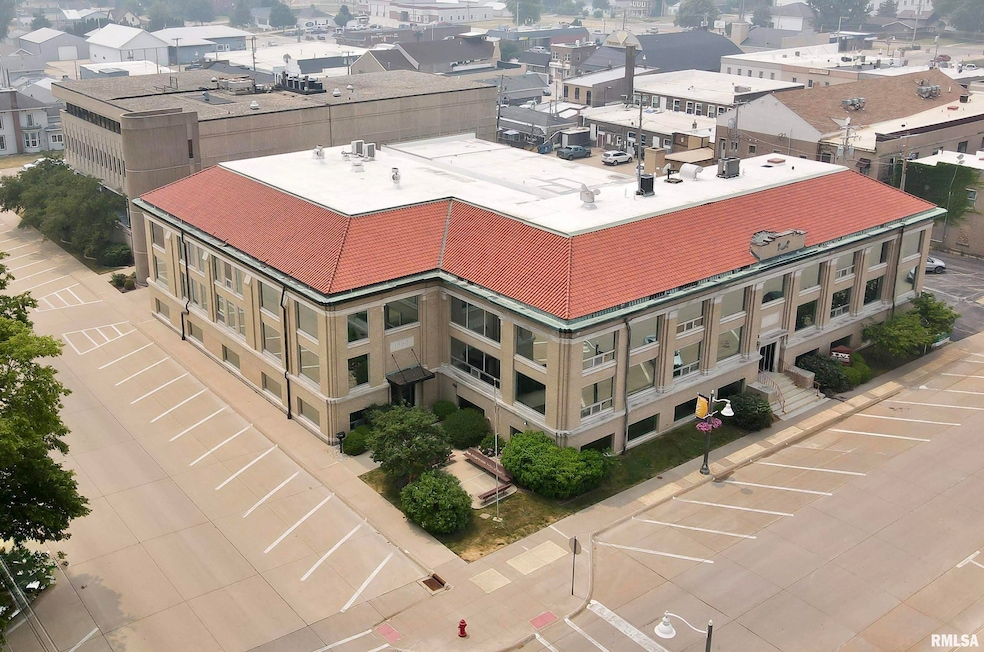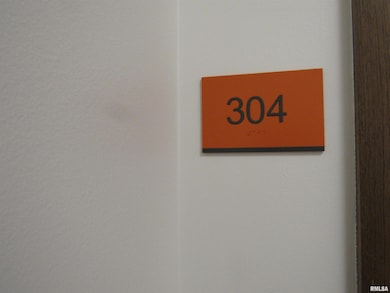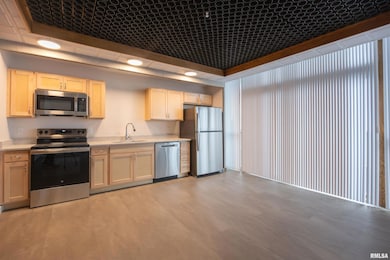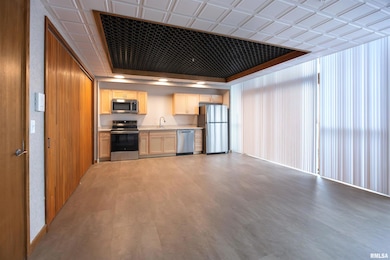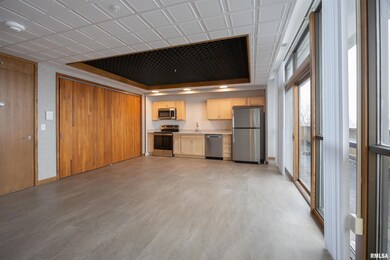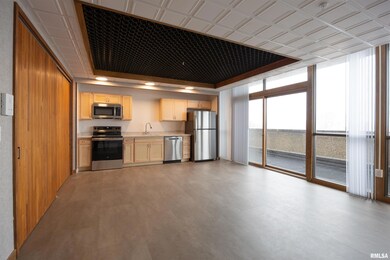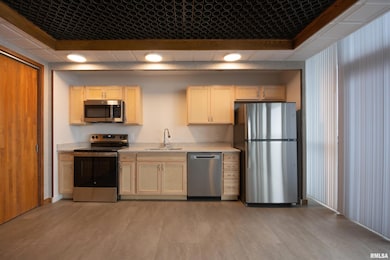509 9th St Unit 304 Dewitt, IA 52742
Highlights
- Solid Surface Countertops
- Parking Garage
- Forced Air Heating and Cooling System
- Central Dewitt Intermediate School Rated 9+
- Attached Garage
- 2-minute walk to Lincoln Park
About This Home
Beautiful studio unit with incredible honeycomb ceiling details, wood paneled shelving, large shared balcony & tons of natural light from the floor to ceiling windows. Experience the perfect blend of historic charm and modern comfort at Iowa Mutual Lofts. Thoughtfully restored by Bush Construction’s design, build, and development team, this unique community offers a distinctive living experience in the heart of DeWitt. Iowa Mutual Lofts features 53 exceptional apartments, including studio, one-bedroom, and two-bedroom floor plans. Each unit boasts high ceilings, spacious layouts, and abundant natural light. Modern conveniences include brand-new appliances, full-sized washers and dryers, dishwashers, and central air. Many units also showcase original woodwork, decorative ceiling designs, built-in bookshelves, and other charming architectural elements. Located in downtown DeWitt, Iowa Mutual Lofts provides easy access to shops, restaurants, and entertainment. Parking options include uncovered, covered, and heated spaces. Pets are negotiable with owner approval and a pet deposit.
Listing Agent
Ruhl&Ruhl REALTORS Property Management Brokerage Phone: 563-441-1776 License #S66581000 Listed on: 02/28/2025

Co-Listing Agent
Ruhl&Ruhl REALTORS Moline Brokerage Phone: 563-441-1776 License #475.191866
Property Details
Home Type
- Multi-Family
Home Design
- Block Foundation
Interior Spaces
- 482 Sq Ft Home
- Blinds
Kitchen
- Range
- Microwave
- Dishwasher
- Solid Surface Countertops
Bedrooms and Bathrooms
- 1 Bedroom
- 1 Full Bathroom
Laundry
- Dryer
- Washer
Parking
- Attached Garage
- Parking Garage
- On-Street Parking
Schools
- Dewitt Elementary And Middle School
- Dewitt High School
Utilities
- Forced Air Heating and Cooling System
- Heating System Uses Natural Gas
- Cable TV Available
Community Details
- Pets Allowed
Map
Source: RMLS Alliance
MLS Number: QC4260860
- 401 10th St
- 317 8th St
- 615 3rd Ave
- 0 9th St
- 624 4th St
- 1323 5th Ave
- 510 2nd St
- 1016 5th St
- 00 3rd St
- 1244 Circle Dr
- 911 3rd St
- 0 285th St Old Highway 61 Unit parcel 1808590000
- 285th Ave Old Hwy 61 Unit Parcel-1808600000/1
- 285th Ave Old Hwy 61 Unit Parcels 1808590000/
- 0 E 2nd St
- 1104 15th St
- 306 13th Ave
- 1527 11th St
- 106 14th Ave
- 119 14th Ave
- 509 9th St Unit 307
- 509 9th St
- 73 Manor Dr
- 711 N 1st St
- 1050 W Price St
- 1215 7th Ave
- 2582 Friendship Trail
- 2575 Gates Dr
- 7216-7220 Grove Crossing
- 7118 International Dr
- 322 W 65th St
- 407 W 65th St
- 5901 Elmore Ave
- 2914 W 67th St
- 6817 Timber Ct
- 2843 High Point Dr
- 5601 Eastern Ave
- 5504 Tremont Ave
- 4050 E 55th St Unit 4050 E 55th St
- 5725 N Brady St
