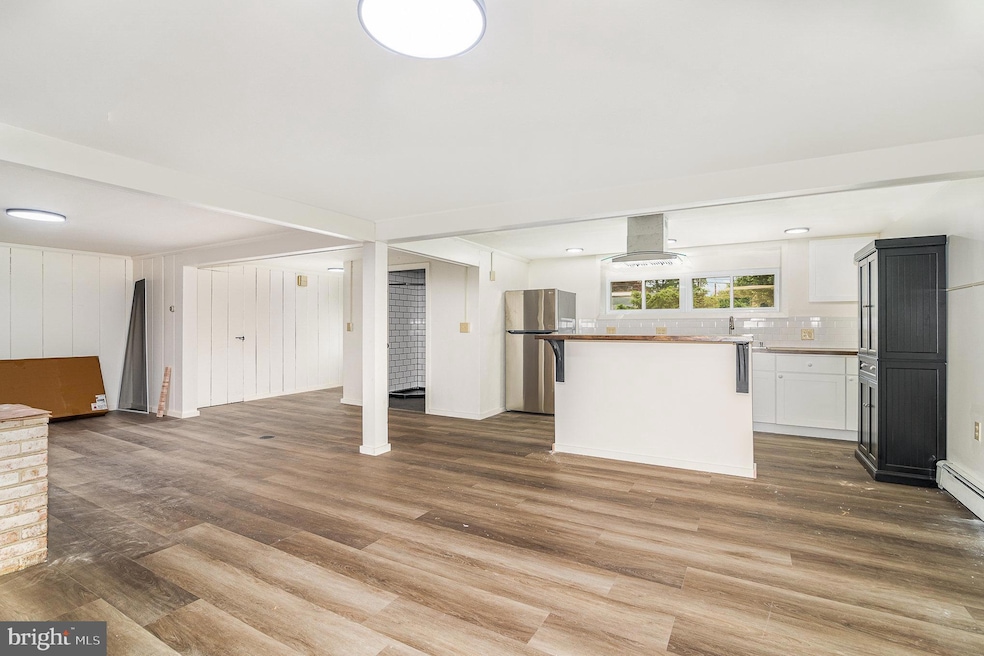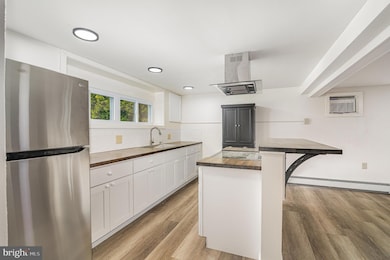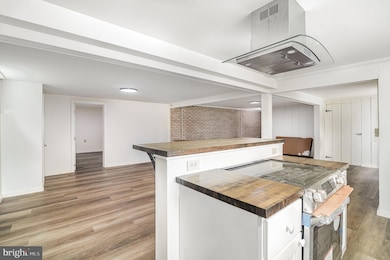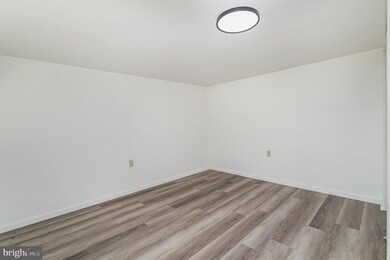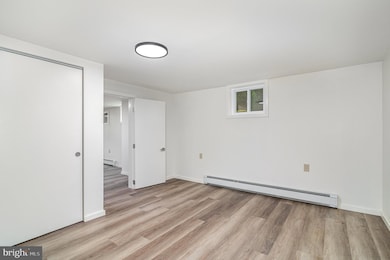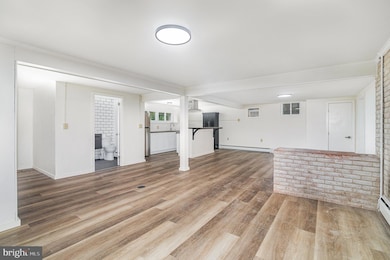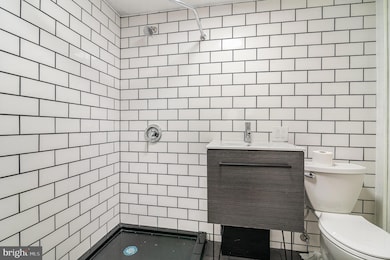509 9th St Unit REAR New Cumberland, PA 17070
Highlights
- 0.33 Acre Lot
- Garden View
- Laundry Room
- Transitional Architecture
- Living Room
- Dwelling with Separate Living Area
About This Home
1 bedroom apartment with brand new kitchen and bath. No PETS. No smokers.All utilities included.Heat, air conditioning, electric, water ,sewer, trash ,wi fi .lawn careCredit & background checks prior to showing.Suitable for one personNO SIGN on Property.Showings by appointment only .24 hour noticeDo not disturb tenant.parking on the street
Last Listed By
BrokersRealty.com World Headquarters License #RS203648L Listed on: 06/10/2025
Home Details
Home Type
- Single Family
Est. Annual Taxes
- $3,994
Year Built
- Built in 1956 | Remodeled in 2025
Lot Details
- 0.33 Acre Lot
- Property is in very good condition
Parking
- On-Street Parking
Home Design
- Transitional Architecture
- Block Foundation
- Stick Built Home
Interior Spaces
- 1,366 Sq Ft Home
- Property has 1 Level
- Living Room
- Garden Views
- Basement with some natural light
- Electric Oven or Range
Bedrooms and Bathrooms
- 1 Bedroom
- 1 Full Bathroom
Laundry
- Laundry Room
- Electric Dryer
- Washer
Additional Homes
- Dwelling with Separate Living Area
Schools
- Cedar Cliff High School
Utilities
- Cooling System Mounted In Outer Wall Opening
- Hot Water Baseboard Heater
- 100 Amp Service
- Electric Water Heater
- Municipal Trash
- Cable TV Available
Listing and Financial Details
- Residential Lease
- Security Deposit $1,475
- Tenant pays for insurance
- The owner pays for accounting/legal, all utilities, real estate taxes
- Rent includes air conditioning, cooking, electricity, heat, sewer, trash removal, water, lawn service
- No Smoking Allowed
- 12-Month Min and 24-Month Max Lease Term
- Available 6/14/25
- $35 Application Fee
- Assessor Parcel Number 26-24-0811-168
Community Details
Overview
- Drexel Hills Subdivision
Pet Policy
- No Pets Allowed
Map
Source: Bright MLS
MLS Number: PACB2042214
APN: 26-24-0811-168
