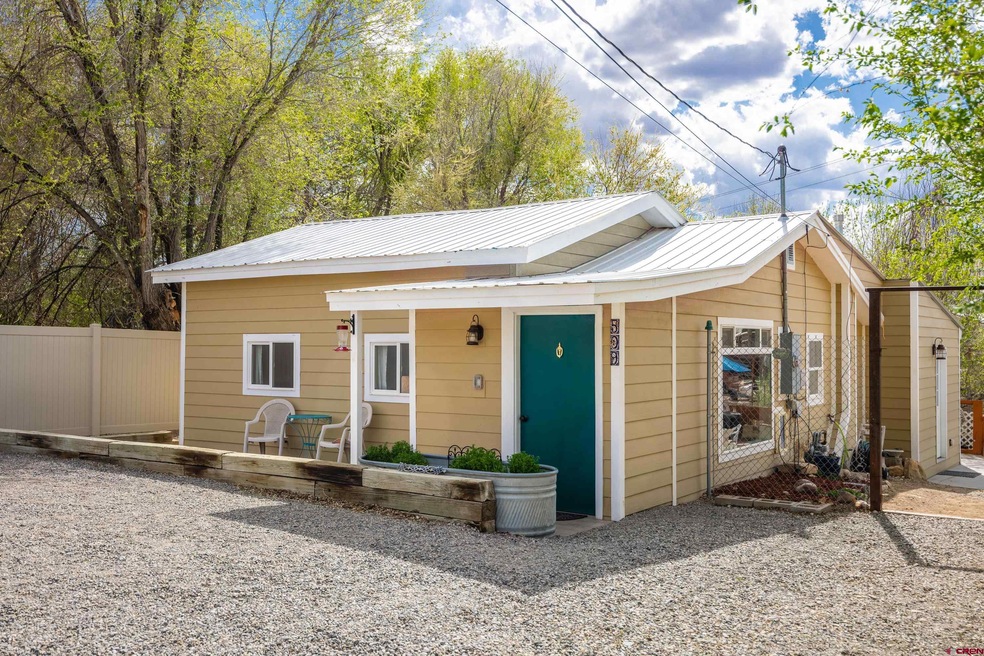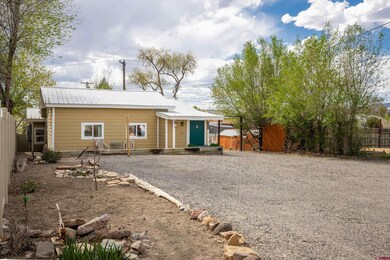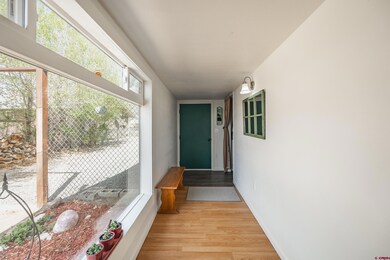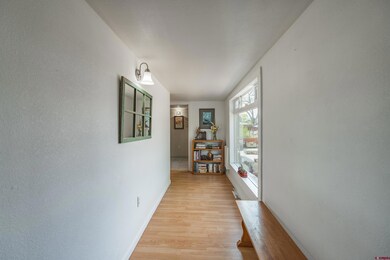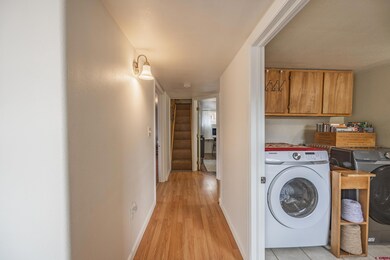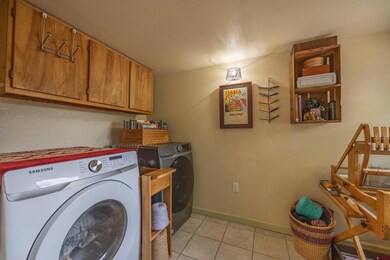
Highlights
- Wood Burning Stove
- Main Floor Primary Bedroom
- Double Pane Windows
- Living Room with Fireplace
- Eat-In Kitchen
- Walk-In Closet
About This Home
As of May 2024Welcome to this charming bungalow home, featuring 2 bedrooms and 1 bathroom on a spacious one-third acre lot. 1,139 square feet of living space! Low maintenance front yard, Hardie Board siding and a metal roof. The living room contains a wood stove to keep you warm during cooler months. The functional kitchen features stainless steel appliances and freshly painted cabinets. Upstairs is a loft for an office, storage or an additional bedroom. Updates in 2022 include a new range/oven, new water heater and water main replacement. The unique cellar-style basement is perfect for additional storage. Parts of the house have lower ceilings, which contributes a cozy feel. See agent remarks for ceiling heights. Irrigation water to maintain your garden or landscape for only $20 a year! Two exterior sheds provides convenience to store seasonal items and tools. The root cellar access is in the backyard. The property has two electric meters allowing for a potential boundary line adjustment. This opens up the exciting possibility of building another house or shop—ideal for those looking to expand, invest, or develop. Inquire with the city to explore all your options. This property is perfect for those who appreciate versatility, ample storage, and future possibilities. Don't miss out—schedule your showing today and see what this property has to offer!
Last Agent to Sell the Property
Keller Williams Realty Southwest Associates, LLC - Montrose Listed on: 04/24/2024

Last Buyer's Agent
Montrose NON MEMBER
NON-MEMBER/FSBO Montrose
Home Details
Home Type
- Single Family
Est. Annual Taxes
- $863
Year Built
- Built in 1963
Lot Details
- 0.31 Acre Lot
- Partially Fenced Property
- Vinyl Fence
- Landscaped
- Irrigation
Home Design
- Bungalow
- Metal Roof
- Stick Built Home
Interior Spaces
- 1,139 Sq Ft Home
- 1.5-Story Property
- Ceiling Fan
- Wood Burning Stove
- Free Standing Fireplace
- Double Pane Windows
- Window Treatments
- Living Room with Fireplace
- Basement
Kitchen
- Eat-In Kitchen
- Oven or Range
- Microwave
Flooring
- Carpet
- Laminate
- Tile
Bedrooms and Bathrooms
- 2 Bedrooms
- Primary Bedroom on Main
- Walk-In Closet
- 1 Bathroom
Laundry
- Dryer
- Washer
Outdoor Features
- Patio
- Shed
Schools
- Garnet Mesa K-5 Elementary School
- Delta 6-8 Middle School
- Delta 9-12 High School
Utilities
- Evaporated cooling system
- Forced Air Heating System
- Heating System Uses Natural Gas
- Irrigation Water Rights
- Water Heater
- Internet Available
- Phone Available
- Cable TV Available
Listing and Financial Details
- Assessor Parcel Number 345519200035
Ownership History
Purchase Details
Home Financials for this Owner
Home Financials are based on the most recent Mortgage that was taken out on this home.Purchase Details
Home Financials for this Owner
Home Financials are based on the most recent Mortgage that was taken out on this home.Purchase Details
Purchase Details
Purchase Details
Purchase Details
Similar Homes in Delta, CO
Home Values in the Area
Average Home Value in this Area
Purchase History
| Date | Type | Sale Price | Title Company |
|---|---|---|---|
| Special Warranty Deed | $275,000 | Land Title Guarantee | |
| Special Warranty Deed | $229,500 | None Available | |
| Quit Claim Deed | -- | None Available | |
| Quit Claim Deed | -- | None Available | |
| Quit Claim Deed | -- | None Available | |
| Personal Reps Deed | $25,000 | None Available | |
| Deed | $15,200 | -- |
Mortgage History
| Date | Status | Loan Amount | Loan Type |
|---|---|---|---|
| Open | $270,019 | FHA | |
| Closed | $10,800 | New Conventional | |
| Previous Owner | $201,960 | New Conventional |
Property History
| Date | Event | Price | Change | Sq Ft Price |
|---|---|---|---|---|
| 05/29/2024 05/29/24 | Sold | $275,000 | +1.9% | $241 / Sq Ft |
| 04/29/2024 04/29/24 | Pending | -- | -- | -- |
| 04/24/2024 04/24/24 | For Sale | $270,000 | +17.6% | $237 / Sq Ft |
| 11/17/2021 11/17/21 | Sold | $229,500 | 0.0% | $216 / Sq Ft |
| 10/11/2021 10/11/21 | Pending | -- | -- | -- |
| 10/06/2021 10/06/21 | For Sale | $229,500 | -- | $216 / Sq Ft |
Tax History Compared to Growth
Tax History
| Year | Tax Paid | Tax Assessment Tax Assessment Total Assessment is a certain percentage of the fair market value that is determined by local assessors to be the total taxable value of land and additions on the property. | Land | Improvement |
|---|---|---|---|---|
| 2024 | $898 | $13,570 | $2,635 | $10,935 |
| 2023 | $898 | $13,570 | $2,635 | $10,935 |
| 2022 | $803 | $12,435 | $2,780 | $9,655 |
| 2021 | $336 | $5,300 | $3,218 | $2,082 |
| 2020 | $297 | $4,619 | $2,860 | $1,759 |
| 2019 | $294 | $4,619 | $2,860 | $1,759 |
| 2018 | $214 | $3,243 | $2,016 | $1,227 |
| 2017 | $208 | $3,243 | $2,016 | $1,227 |
| 2016 | $203 | $3,464 | $2,229 | $1,235 |
| 2014 | -- | $3,630 | $2,428 | $1,202 |
Agents Affiliated with this Home
-
Makura Hutton

Seller's Agent in 2024
Makura Hutton
Keller Williams Realty Southwest Associates, LLC - Montrose
(970) 417-0710
143 Total Sales
-
M
Buyer's Agent in 2024
Montrose NON MEMBER
NON-MEMBER/FSBO Montrose
-
Debbie Laity

Seller's Agent in 2021
Debbie Laity
CinaJones Real Estate
(970) 589-2886
51 Total Sales
Map
Source: Colorado Real Estate Network (CREN)
MLS Number: 812832
APN: R012232
- 965 E 5th St
- 606 Leon St
- 435 B St
- 843 & 845 E 7th St
- 1060 E 6th St
- 1060 E 6th St Unit Costa
- 1107 E 5th St
- 670 Nuvue St
- 660 Nuvue St
- 605 Nuvue St
- 670 Nuvue St Unit Cyprus Floorplan
- 1093 Scott Cir
- 1045 E 7th St Unit 1045 1/2
- 640 E 3rd St
- TBD Nuvue St Unit 3
- TBD Nuvue St Unit 4
- TBD Nuvue St Unit 5
- TBD Nuvue St Unit 10
- 840 Hastings St
- 320 Grand Blvd
