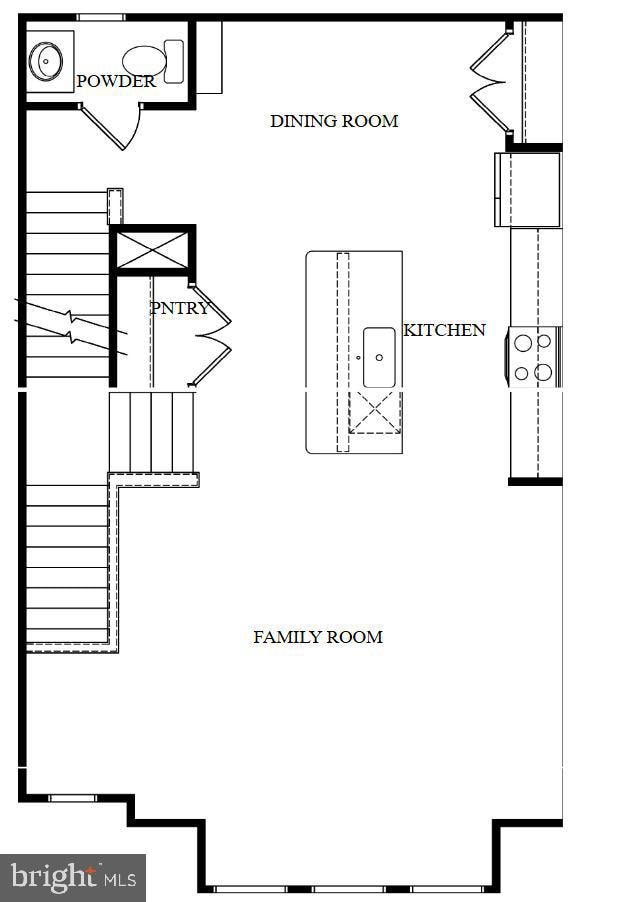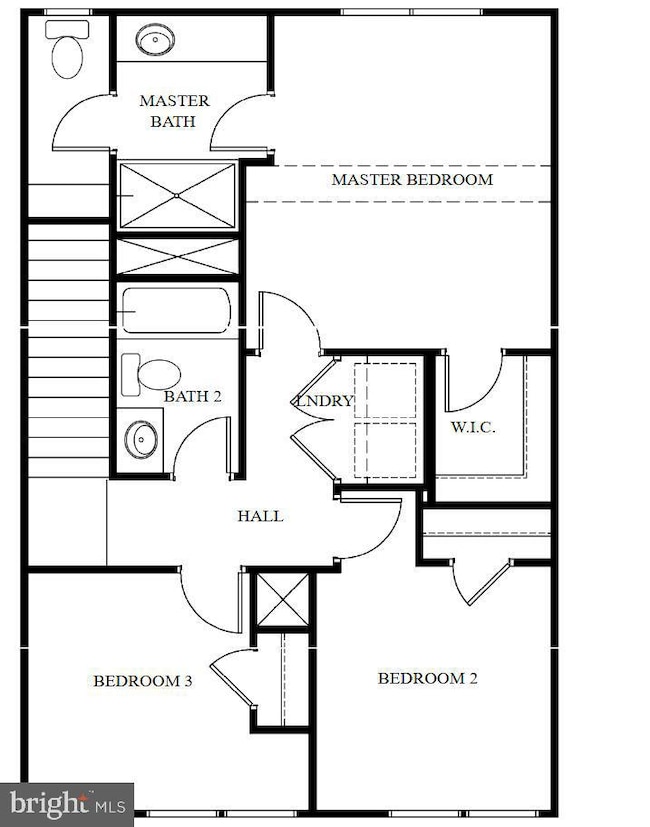
509 Abigail Ave Waynesboro, PA 17268
Estimated payment $2,268/month
Highlights
- New Construction
- Traditional Architecture
- Bonus Room
- Open Floorplan
- Attic
- Combination Kitchen and Living
About This Home
The Fulton is a townhome that seamlessly combines elegance, convenience, and low-maintenance living. With a spacious, light-filled main floor and an upstairs retreat, it’s thoughtfully designed to offer both openness and privacy. The main living area is bright and inviting, featuring expansive windows that flood the space with natural light. Modern upgrades throughout the home, along with a one-car garage that includes additional storage, make this space as practical as it is stylish. Hosting friends or relaxing with family is easy and enjoyable in such a comfortable, well-designed space. Upstairs, the Fulton offers a peaceful bedroom retreat, ideal for unwinding. This private space boasts large windows with serene views and room for a cozy reading nook. The generously sized closet and thoughtful layout add to the room's functionality, creating a personal haven for rest and relaxation.
Townhouse Details
Home Type
- Townhome
Est. Annual Taxes
- $5,124
Year Built
- Built in 2024 | New Construction
Lot Details
- 1,892 Sq Ft Lot
- Property is in excellent condition
HOA Fees
- $45 Monthly HOA Fees
Parking
- 2 Car Attached Garage
- Front Facing Garage
- Garage Door Opener
- Driveway
Home Design
- Traditional Architecture
- Permanent Foundation
- Slab Foundation
- Frame Construction
- Blown-In Insulation
- Batts Insulation
- Architectural Shingle Roof
- Fiberglass Roof
- Vinyl Siding
Interior Spaces
- 1,708 Sq Ft Home
- Property has 3 Levels
- Open Floorplan
- Bar
- Ceiling Fan
- Low Emissivity Windows
- Vinyl Clad Windows
- Combination Kitchen and Living
- Dining Room
- Bonus Room
- Utility Room
- Attic
Kitchen
- Built-In Oven
- Gas Oven or Range
- Microwave
- Freezer
- Ice Maker
- Dishwasher
- Stainless Steel Appliances
- Kitchen Island
- Upgraded Countertops
- Disposal
Flooring
- Carpet
- Vinyl
Bedrooms and Bathrooms
- 3 Bedrooms
- En-Suite Primary Bedroom
- En-Suite Bathroom
Laundry
- Laundry on upper level
- Washer and Dryer Hookup
Home Security
Eco-Friendly Details
- Energy-Efficient Appliances
- Energy-Efficient HVAC
Schools
- Summitview Elementary School
- Waynesboro Area Middle School
- Waynesboro Area Senior High School
Utilities
- Central Air
- Heating Available
- Programmable Thermostat
- Natural Gas Water Heater
- Phone Available
- Cable TV Available
Listing and Financial Details
- Tax Lot 69
Community Details
Overview
- Brimington Farm Homeowners Association
- Built by LGI Homes - Pennsylvania
- Brimington Farm Subdivision, Fulton I Floorplan
Pet Policy
- Pets Allowed
Security
- Carbon Monoxide Detectors
- Fire and Smoke Detector
Map
Home Values in the Area
Average Home Value in this Area
Property History
| Date | Event | Price | Change | Sq Ft Price |
|---|---|---|---|---|
| 05/15/2025 05/15/25 | Price Changed | $319,900 | +1.6% | $187 / Sq Ft |
| 04/08/2025 04/08/25 | Price Changed | $314,900 | +0.3% | $184 / Sq Ft |
| 04/07/2025 04/07/25 | For Sale | $313,900 | -- | $184 / Sq Ft |
Similar Homes in Waynesboro, PA
Source: Bright MLS
MLS Number: PAFL2026470
- 525 Abigail Ave
- 521 Abigail Ave
- 527 Abigail Ave
- 519 Abigail Ave
- 509 Abigail Ave
- 504 Abigail Ave
- 508 Abigail Ave
- 506 Abigail Ave
- 505 Abigail Ave
- 502 Abigail Ave
- 500 Abigail Ave
- 508 Iverson Rd
- 506 Iverson Rd
- 504 Iverson Rd
- 502 Iverson Rd
- 522 Bartholomew Dr
- 520 Bartholomew Dr
- 518 Bartholomew Dr
- 524 Bartholomew Dr
- 514 Bartholomew Dr






