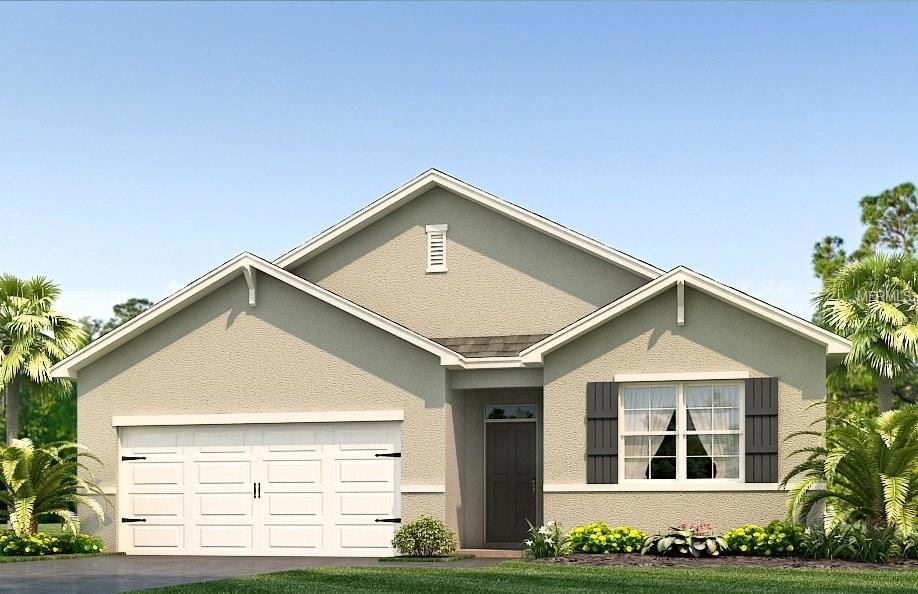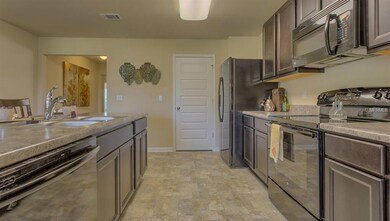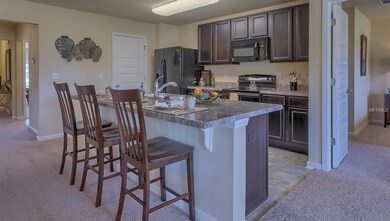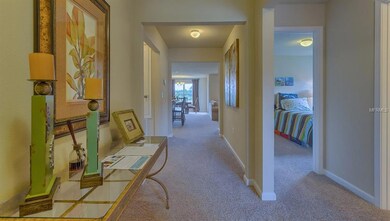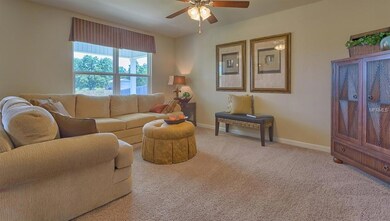
509 Arbequina Ct Plant City, FL 33566
Highlights
- Under Construction
- Deck
- 2 Car Attached Garage
- Durant High School Rated A-
- Covered patio or porch
- Wet Bar
About This Home
As of February 2025Under Construction. The appealing one-story home includes many contemporary features, and an open-concept design and 8’8" ceilings enhance the wonderful feel of this home. The kitchen includes a large island perfect for bar-style eating or entertaining, a walk-in pantry, and plenty of cabinets and counter space. The well-appointed kitchen comes with all appliances including refrigerator, built-in dishwasher, electric range, and microwave hood. The dining room and living room both overlook the covered lanai, which is a great area for relaxing and dining al fresco. The large owner’s suite, located at the back of the home for privacy, can comfortably fit a king size bed, and includes an en suite bathroom with double vanity, big walk-in closet, and separate linen closet. Three other bedrooms share a second bathroom. The two-car garage connects to the front hallway where the laundry room, equipped with included washer and dryer, and an extra storage closet are also located.
Last Agent to Sell the Property
Greg Mundell
D R HORTON REALTY OF TAMPA LLC License #AST Listed on: 04/06/2017
Home Details
Home Type
- Single Family
Est. Annual Taxes
- $2,784
Year Built
- Built in 2017 | Under Construction
Lot Details
- 7,500 Sq Ft Lot
- Lot Dimensions are 60x125
- Irrigation
HOA Fees
- $60 Monthly HOA Fees
Parking
- 2 Car Attached Garage
Home Design
- Slab Foundation
- Shingle Roof
- Block Exterior
- Stucco
Interior Spaces
- 1,828 Sq Ft Home
- Wet Bar
- Blinds
- Sliding Doors
- Combination Dining and Living Room
- Fire and Smoke Detector
Kitchen
- Range<<rangeHoodToken>>
- <<microwave>>
- Dishwasher
- Disposal
Flooring
- Carpet
- Ceramic Tile
Bedrooms and Bathrooms
- 4 Bedrooms
- 2 Full Bathrooms
Laundry
- Laundry in unit
- Dryer
- Washer
Eco-Friendly Details
- Energy-Efficient Insulation
Outdoor Features
- Deck
- Covered patio or porch
Schools
- Trapnell Elementary School
- Turkey Creek Middle School
- Durant High School
Utilities
- Central Heating and Cooling System
- Radiant Ceiling
- High Speed Internet
- Cable TV Available
Community Details
- Alterra Subdivision
- The community has rules related to deed restrictions
Listing and Financial Details
- Visit Down Payment Resource Website
- Legal Lot and Block 14 / 1/3
- Assessor Parcel Number P-08-29-22-A71-000002-00010.0
Ownership History
Purchase Details
Home Financials for this Owner
Home Financials are based on the most recent Mortgage that was taken out on this home.Purchase Details
Home Financials for this Owner
Home Financials are based on the most recent Mortgage that was taken out on this home.Purchase Details
Purchase Details
Similar Homes in Plant City, FL
Home Values in the Area
Average Home Value in this Area
Purchase History
| Date | Type | Sale Price | Title Company |
|---|---|---|---|
| Warranty Deed | $349,900 | Foundation Title & Trust | |
| Special Warranty Deed | $211,000 | Dhi Title Of Florida Inc | |
| Deed | $495,000 | -- | |
| Deed | $100 | -- |
Mortgage History
| Date | Status | Loan Amount | Loan Type |
|---|---|---|---|
| Previous Owner | $168,800 | New Conventional |
Property History
| Date | Event | Price | Change | Sq Ft Price |
|---|---|---|---|---|
| 02/10/2025 02/10/25 | Sold | $349,900 | -2.8% | $191 / Sq Ft |
| 01/08/2025 01/08/25 | Pending | -- | -- | -- |
| 12/24/2024 12/24/24 | For Sale | $359,900 | 0.0% | $196 / Sq Ft |
| 12/13/2024 12/13/24 | Pending | -- | -- | -- |
| 10/04/2024 10/04/24 | Price Changed | $359,900 | -1.4% | $196 / Sq Ft |
| 09/08/2024 09/08/24 | For Sale | $365,000 | +73.0% | $199 / Sq Ft |
| 11/20/2017 11/20/17 | Off Market | $211,000 | -- | -- |
| 08/16/2017 08/16/17 | Sold | $211,000 | -0.9% | $115 / Sq Ft |
| 07/07/2017 07/07/17 | Pending | -- | -- | -- |
| 07/06/2017 07/06/17 | Price Changed | $212,990 | 0.0% | $117 / Sq Ft |
| 07/06/2017 07/06/17 | For Sale | $212,990 | +1.9% | $117 / Sq Ft |
| 04/24/2017 04/24/17 | Pending | -- | -- | -- |
| 04/06/2017 04/06/17 | For Sale | $208,990 | -- | $114 / Sq Ft |
Tax History Compared to Growth
Tax History
| Year | Tax Paid | Tax Assessment Tax Assessment Total Assessment is a certain percentage of the fair market value that is determined by local assessors to be the total taxable value of land and additions on the property. | Land | Improvement |
|---|---|---|---|---|
| 2024 | $2,784 | $201,423 | -- | -- |
| 2023 | $2,651 | $192,596 | $0 | $0 |
| 2022 | $2,570 | $186,986 | $0 | $0 |
| 2021 | $2,535 | $181,540 | $0 | $0 |
| 2020 | $2,510 | $179,034 | $0 | $0 |
| 2019 | $2,463 | $175,009 | $0 | $0 |
| 2018 | $2,448 | $171,746 | $0 | $0 |
| 2017 | $285 | $15,000 | $0 | $0 |
Agents Affiliated with this Home
-
Karena Caputo

Seller's Agent in 2025
Karena Caputo
PRIME 1 REALTY
(808) 721-1865
2 in this area
101 Total Sales
-
G
Seller's Agent in 2017
Greg Mundell
D R HORTON REALTY OF TAMPA LLC
-
Natalie Sweet

Buyer's Agent in 2017
Natalie Sweet
KELLER WILLIAMS-PLANT CITY
(813) 758-9586
118 in this area
205 Total Sales
Map
Source: Stellar MLS
MLS Number: T2874384
APN: P-08-29-22-A71-000002-00010.0
- 503 Arbequina Ct
- 3128 S Northview Rd
- 3125 S Northview Rd
- 3103 Sapp Rd
- 2615 Southern Oaks Place
- 2811 Der Rd
- 203 Lovely Ct
- 219 Lovely Ct
- 2906 James L Redman Pkwy
- 3402 James L Redman Pkwy
- 1704 Via Palermo St
- 2823 Holly Bluff Ct
- 091683-0050 Sam Astin Rd
- 091683-0150 Sam Astin Rd
- 3420 Sam Astin Rd
- 1905 Via Napoli St
- 2601 Bridle Dr
- 1501 W Trapnell Rd
- 1702 Horseshoe Dr
- 2721 Walden Woods Dr
