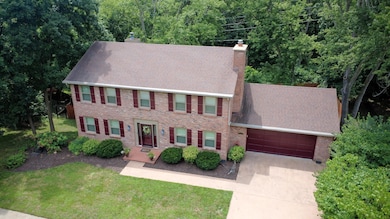
509 Arbor Dr Columbia, MO 65201
Estimated payment $2,876/month
Highlights
- Covered Deck
- Wrap Around Balcony
- Formal Dining Room
- No HOA
- Covered patio or porch
- 2 Car Attached Garage
About This Home
Don't miss this beautiful brick home in the desired Woodridge subdivision of SE Columbia. This home has been upgraded and finished beautifully. Stellar curb appeal and in a prime location within walking distance of a neighborhood park and trail access. This property offers over 3300 sq. ft. with four bedrooms and four baths. Full finished basement with wet bar and lower level access to the tranquil back yard retreat. The views off the back deck are private and peaceful with the sounds of nature and surrounded by trees- with ample outdoor deck and patio space to enjoy! Don't miss this home, it won't last long!
Open House Schedule
-
Sunday, July 27, 20251:30 to 3:00 pm7/27/2025 1:30:00 PM +00:007/27/2025 3:00:00 PM +00:00Add to Calendar
Home Details
Home Type
- Single Family
Est. Annual Taxes
- $3,602
Year Built
- Built in 1979
Lot Details
- Lot Dimensions are 105 x 124
- Privacy Fence
- Wood Fence
- Back Yard Fenced
Parking
- 2 Car Attached Garage
- Driveway
Home Design
- Brick Veneer
- Concrete Foundation
- Poured Concrete
Interior Spaces
- 2-Story Property
- Wet Bar
- Paddle Fans
- Family Room with Fireplace
- Formal Dining Room
- Finished Basement
- Walk-Out Basement
- Laundry on main level
Kitchen
- Eat-In Kitchen
- Electric Range
- Microwave
- Dishwasher
- Laminate Countertops
- Disposal
Flooring
- Carpet
- Laminate
Bedrooms and Bathrooms
- 4 Bedrooms
- Walk-In Closet
- Bathroom on Main Level
- Bathtub with Shower
Home Security
- Smart Thermostat
- Fire and Smoke Detector
Outdoor Features
- Wrap Around Balcony
- Covered Deck
- Covered patio or porch
Schools
- Shepard Boulevard Elementary School
- Oakland Middle School
- Battle High School
Utilities
- Central Air
- Heating Available
- Programmable Thermostat
- Water Softener is Owned
- High Speed Internet
- Cable TV Available
Community Details
- No Home Owners Association
- Woodridge Subdivision
Map
Home Values in the Area
Average Home Value in this Area
Tax History
| Year | Tax Paid | Tax Assessment Tax Assessment Total Assessment is a certain percentage of the fair market value that is determined by local assessors to be the total taxable value of land and additions on the property. | Land | Improvement |
|---|---|---|---|---|
| 2024 | $3,602 | $53,390 | $8,740 | $44,650 |
| 2023 | $3,572 | $53,390 | $8,740 | $44,650 |
| 2022 | $3,304 | $49,438 | $8,740 | $40,698 |
| 2021 | $3,310 | $49,438 | $8,740 | $40,698 |
| 2020 | $3,262 | $45,780 | $8,740 | $37,040 |
| 2019 | $3,262 | $45,780 | $8,740 | $37,040 |
| 2018 | $3,042 | $0 | $0 | $0 |
| 2017 | $3,084 | $42,389 | $8,740 | $33,649 |
| 2016 | $3,084 | $42,389 | $8,740 | $33,649 |
| 2015 | $2,845 | $42,389 | $8,740 | $33,649 |
| 2014 | $2,861 | $42,389 | $8,740 | $33,649 |
Property History
| Date | Event | Price | Change | Sq Ft Price |
|---|---|---|---|---|
| 07/18/2025 07/18/25 | For Sale | $465,500 | +38.6% | $138 / Sq Ft |
| 09/15/2021 09/15/21 | Sold | -- | -- | -- |
| 07/23/2021 07/23/21 | Pending | -- | -- | -- |
| 07/02/2021 07/02/21 | For Sale | $335,900 | -- | $99 / Sq Ft |
Purchase History
| Date | Type | Sale Price | Title Company |
|---|---|---|---|
| Deed | -- | None Available | |
| Interfamily Deed Transfer | -- | None Available |
Mortgage History
| Date | Status | Loan Amount | Loan Type |
|---|---|---|---|
| Open | $264,000 | New Conventional | |
| Previous Owner | $100,000 | Commercial | |
| Previous Owner | $130,950 | New Conventional |
Similar Homes in Columbia, MO
Source: Columbia Board of REALTORS®
MLS Number: 428594
APN: 17-213-00-01-045-00-01
- 3707 Woodridge Ct
- 108 Dene Dr
- LOT 4 Flanders Ct
- LOT 3 Flanders Ct
- 6.40 Hanover Blvd
- 1409 Hickam Dr Unit 1411
- 0 Brambleberry Unit 425260
- 414 Sugarberry Dr
- 410 Sugarberry Dr
- 404 Sugarberry Dr
- LOT 17 Sparrow Ct
- LOT 20 Sparrow Ct
- 4609 Sparrow Ct
- 1301 Mckee St
- 4201 Clark Ln Unit 70
- 4201 Clark Ln Unit 91
- 4201 Clark Ln Unit 76
- 4201 Clark Ln Unit 29
- 4201 Clark Ln Unit 86
- 1404-1406 Mckee St
- 3709 Evergreen Ln
- 8 N Keene St
- 3410 E Saint Charles Rd
- 3402 E Saint Charles Rd
- 1 Kipling Way
- 3308 E Saint Charles Rd
- 1701 Hanover Blvd Unit 1703
- 2609 Eastwood Dr
- 2211 E Walnut St
- 4114 Hidden Creek Ct Unit 4116
- 2611 Quail Dr Unit A
- 1615 Sylvan Ln Unit 1G
- 5000 Clark Ln
- 1804 Sylvan Ln Unit A
- 1804 Sylvan Ln Unit B
- 2206 Whitegate Dr
- 2000 Business Loop 70 E
- 1901 E Walnut St
- 1327 Valley Creek Ln Unit 1329
- 1411 Godas Cir






