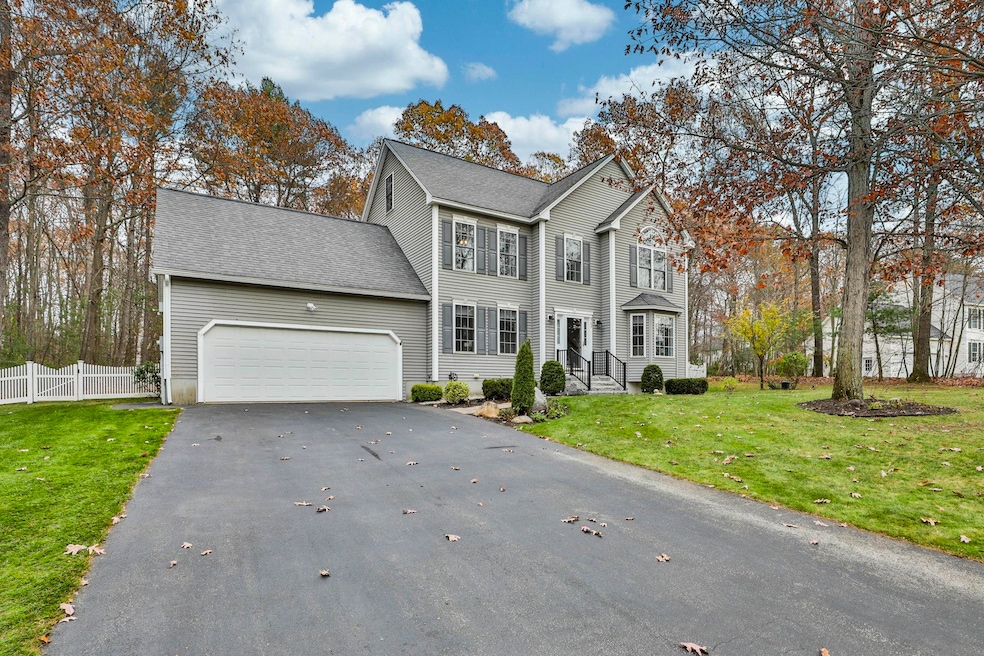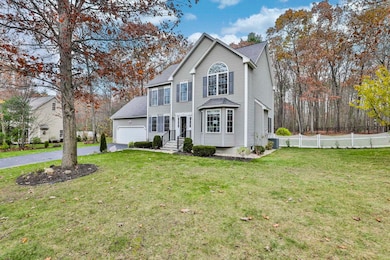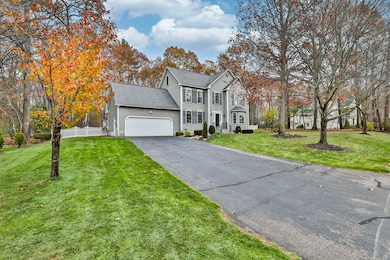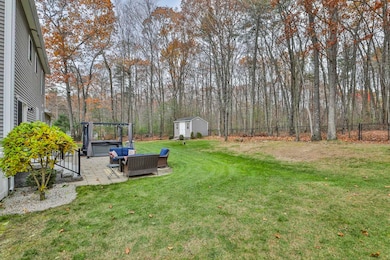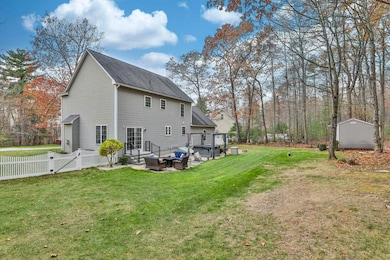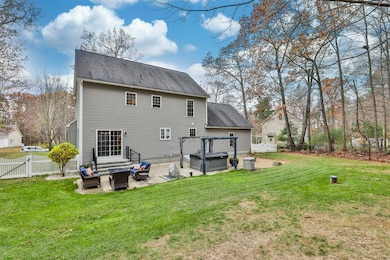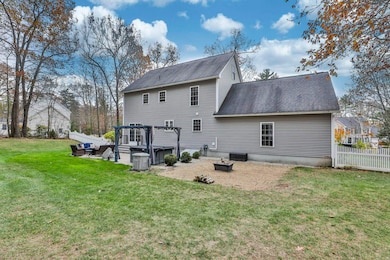509 Ashley Dr Pembroke, NH 03275
Estimated payment $4,593/month
Highlights
- Very Popular Property
- Colonial Architecture
- Fireplace
- Spa
- Wood Flooring
- Patio
About This Home
Charming 3-Bedroom Home In Sought After Pembroke NH! Welcome to 509 Ashley Drive, a beautiful, well maintained 3-bedroom, 2.5 bath home offering the perfect blend of comfort, style and convenience. Step through the front door to find beautiful hardwood floors the flow throughout the main living areas, a spacious, modern kitchen with loads of counter space, Ideal for cooking, entertaining and family gatherings, and an open concept with the large inviting living room with gas fireplace. Upstairs you'll find generously sized bedrooms including the primary suite with an en suite bath and large walk-in closet. You'll also enjoy peace of mind having a back-up generator ready to go when the power is out. Let's not forget the outside hot tub for relaxing after a long day. Located in a desirable neighborhood, this home is just minutes from shopping, dinning and highway access! Don't miss this opportunity to make 509 Ashley Drive your new home! Welcome Home! First showings begin at the Open House on Sunday, November 9th, 11-1:00
Listing Agent
RE/MAX Synergy Brokerage Phone: 603-785-2826 License #067114 Listed on: 11/08/2025

Home Details
Home Type
- Single Family
Est. Annual Taxes
- $11,566
Year Built
- Built in 2004
Lot Details
- 0.96 Acre Lot
Parking
- 2 Car Garage
Home Design
- Colonial Architecture
- Wood Frame Construction
- Vinyl Siding
Interior Spaces
- Property has 2 Levels
- Fireplace
Kitchen
- Microwave
- Dishwasher
Flooring
- Wood
- Carpet
Bedrooms and Bathrooms
- 3 Bedrooms
Basement
- Basement Fills Entire Space Under The House
- Interior Basement Entry
Outdoor Features
- Spa
- Patio
Utilities
- Central Air
- Hot Water Heating System
- Drilled Well
- Leach Field
- Cable TV Available
Listing and Financial Details
- Legal Lot and Block 008 / 040
- Assessor Parcel Number 563
Map
Home Values in the Area
Average Home Value in this Area
Tax History
| Year | Tax Paid | Tax Assessment Tax Assessment Total Assessment is a certain percentage of the fair market value that is determined by local assessors to be the total taxable value of land and additions on the property. | Land | Improvement |
|---|---|---|---|---|
| 2024 | $10,401 | $529,600 | $133,000 | $396,600 |
| 2023 | $9,920 | $355,800 | $88,500 | $267,300 |
| 2022 | $8,859 | $355,800 | $88,500 | $267,300 |
| 2021 | $8,539 | $355,800 | $88,500 | $267,300 |
| 2020 | $8,753 | $355,800 | $88,500 | $267,300 |
| 2019 | $8,390 | $355,800 | $88,500 | $267,300 |
| 2018 | $8,100 | $308,700 | $80,400 | $228,300 |
| 2017 | $9,187 | $308,700 | $80,400 | $228,300 |
| 2015 | $7,707 | $266,300 | $75,600 | $190,700 |
| 2014 | $7,909 | $266,300 | $75,600 | $190,700 |
| 2011 | $8,358 | $316,100 | $83,700 | $232,400 |
Property History
| Date | Event | Price | List to Sale | Price per Sq Ft | Prior Sale |
|---|---|---|---|---|---|
| 11/08/2025 11/08/25 | For Sale | $689,900 | +119.0% | $269 / Sq Ft | |
| 06/30/2014 06/30/14 | Sold | $315,000 | -3.0% | $122 / Sq Ft | View Prior Sale |
| 06/12/2014 06/12/14 | Pending | -- | -- | -- | |
| 04/03/2014 04/03/14 | For Sale | $324,900 | -- | $126 / Sq Ft |
Purchase History
| Date | Type | Sale Price | Title Company |
|---|---|---|---|
| Warranty Deed | $312,500 | -- | |
| Warranty Deed | $312,500 | -- | |
| Deed | $327,600 | -- | |
| Warranty Deed | $327,600 | -- | |
| Warranty Deed | $327,600 | -- |
Mortgage History
| Date | Status | Loan Amount | Loan Type |
|---|---|---|---|
| Previous Owner | $231,362 | Stand Alone Refi Refinance Of Original Loan | |
| Previous Owner | $244,000 | Unknown | |
| Previous Owner | $261,162 | Adjustable Rate Mortgage/ARM |
Source: PrimeMLS
MLS Number: 5068998
APN: PMBR-000563-000040-000008
- 455 Carrie Ave
- 562 Third Range Rd Unit A/B
- 340 Brickett Hill Rd
- 344 Brickett Hill Rd Unit 2
- 344 Brickett Hill Rd
- 348 Brickett Hill Rd Unit 3
- 492 Woodlawn Ridge Rd
- 422 Deerpath Ln
- 91 Whittemore Rd
- 440 Micol Rd
- 228 Pembroke Hill Rd
- 43 Donna Dr
- 82 Sheep Davis Rd
- 367 Pembroke St
- 452 Blane Cir Unit 45
- 347 Pembroke St
- 441 Blane Cir Unit 12
- 13 Ferry Rd
- 430 Grady Ln Unit 32
- 425 Grady Ln Unit 28
- 281 Pembroke St Unit 281 Front
- 30 Cherry St Unit 30-210
- 30 Cherry St
- 42-48 Broadway Unit 5
- 30 High St Unit 3
- 30 High St Unit 2
- 17 Prospect St Unit 2
- 10 Glass St Unit 2
- 25 Canal St
- 25 Canal St Unit 207
- 17 Chase St
- 1 Library St Unit 1, 1st Floor Front
- 58 Branch Turnpike Unit 109
- 87 S Main St Unit 2
- 6 Bow Center Rd
- 12 E Side Dr Unit 221
- 15 Pierce St
- 32 S Main St
- 49 S Spring St Unit B
- 5-7 S State St
