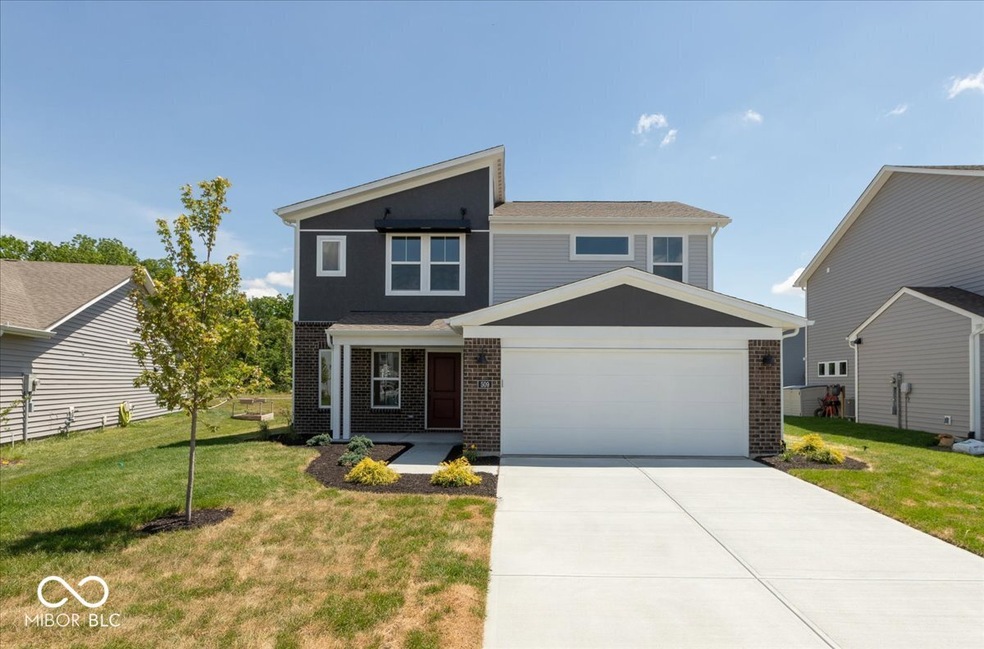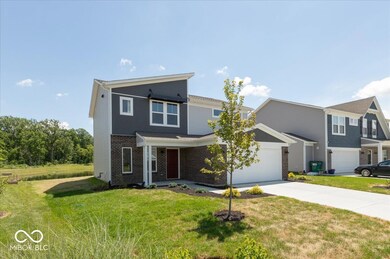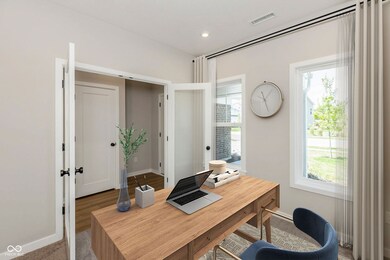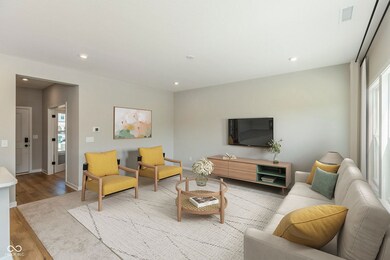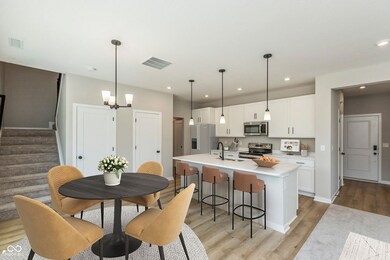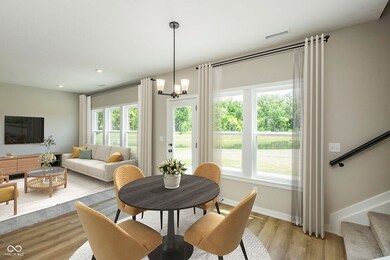
509 Atlas Dr Lebanon, IN 46052
Highlights
- New Construction
- Covered patio or porch
- Thermal Windows
- Vaulted Ceiling
- Breakfast Room
- 2 Car Attached Garage
About This Home
As of August 2024Trendy new Wesley Urban Modern plan by Fischer Homes in beautiful Cedar Ridge featuring a private study with double doors. Open concept with an island kitchen with stainless steel appliances, upgraded cabinetry with 42 inch uppers and soft close hinges, quartz counters, pantry and walk-out morning room to the large patio and all open to the oversized family room. Upstairs you'll find an oversized homeowners retreat with an en suite that includes a double bowl vanity, walk-in shower and walk-in closet. There are 3 additional bedrooms 2 with walk-in closets and a centrally located hall bathroom. 2 bay garage.
Last Agent to Sell the Property
HMS Real Estate, LLC Brokerage Email: marie@hmsmarketingservices.com License #RB14030108 Listed on: 01/23/2024
Last Buyer's Agent
Jamie Boer
Compass Indiana, LLC

Home Details
Home Type
- Single Family
Est. Annual Taxes
- $30
Year Built
- Built in 2024 | New Construction
HOA Fees
- $43 Monthly HOA Fees
Parking
- 2 Car Attached Garage
Home Design
- Brick Exterior Construction
- Slab Foundation
- Vinyl Siding
Interior Spaces
- 2-Story Property
- Vaulted Ceiling
- Thermal Windows
- Vinyl Clad Windows
- Window Screens
- Entrance Foyer
- Breakfast Room
- Fire and Smoke Detector
- Laundry on main level
Kitchen
- Breakfast Bar
- Electric Oven
- <<microwave>>
- Dishwasher
- Kitchen Island
- Disposal
Bedrooms and Bathrooms
- 4 Bedrooms
- Walk-In Closet
Utilities
- Forced Air Heating System
- Heating System Uses Gas
- Electric Water Heater
Additional Features
- Covered patio or porch
- 7,360 Sq Ft Lot
Community Details
- Association Phone (317) 251-9393
- Cedar Ridge Subdivision
- Property managed by Sentry Management, Inc.
- The community has rules related to covenants, conditions, and restrictions
Listing and Financial Details
- Legal Lot and Block 102 / 2
- Assessor Parcel Number 061131000321059002
- Seller Concessions Not Offered
Similar Homes in Lebanon, IN
Home Values in the Area
Average Home Value in this Area
Property History
| Date | Event | Price | Change | Sq Ft Price |
|---|---|---|---|---|
| 08/16/2024 08/16/24 | Sold | $350,000 | -5.4% | $189 / Sq Ft |
| 07/15/2024 07/15/24 | Pending | -- | -- | -- |
| 07/12/2024 07/12/24 | Price Changed | $369,990 | -1.3% | $200 / Sq Ft |
| 06/25/2024 06/25/24 | Price Changed | $374,990 | -1.3% | $203 / Sq Ft |
| 03/27/2024 03/27/24 | Price Changed | $379,990 | -2.6% | $206 / Sq Ft |
| 01/23/2024 01/23/24 | For Sale | $389,990 | -- | $211 / Sq Ft |
Tax History Compared to Growth
Tax History
| Year | Tax Paid | Tax Assessment Tax Assessment Total Assessment is a certain percentage of the fair market value that is determined by local assessors to be the total taxable value of land and additions on the property. | Land | Improvement |
|---|---|---|---|---|
| 2024 | $30 | $500 | $500 | $0 |
Agents Affiliated with this Home
-
Marie Edwards
M
Seller's Agent in 2024
Marie Edwards
HMS Real Estate, LLC
(317) 846-0777
3,730 Total Sales
-
J
Buyer's Agent in 2024
Jamie Boer
Compass Indiana, LLC
-
William Whitticker
W
Buyer Co-Listing Agent in 2024
William Whitticker
Compass Indiana, LLC
(517) 204-1400
175 Total Sales
Map
Source: MIBOR Broker Listing Cooperative®
MLS Number: 21960786
APN: 06-11-31-000-321.059-002
- 1022 Cyprian Way
- 853 Woodbridge Way
- 4330 S 100 E
- 4155 S State Road 39
- 1170 E 400 S
- 10174 N County Road 471 E
- 3160 S 50 E
- 7154 S 325 W
- 9615 N County Road 150 E
- 3010 S State Road 39
- 9437 N County Road 225 E
- 0 N County Road 500 E Unit MBR22024592
- 9341 N County Road 500 E
- 3020 E 400 S
- 3710 E 750 S
- 3905 E 550 S
- 2625 S 200 E
- 6901 S 425 E
- 6801 S 425 E
- 00 W County Road 975 N
